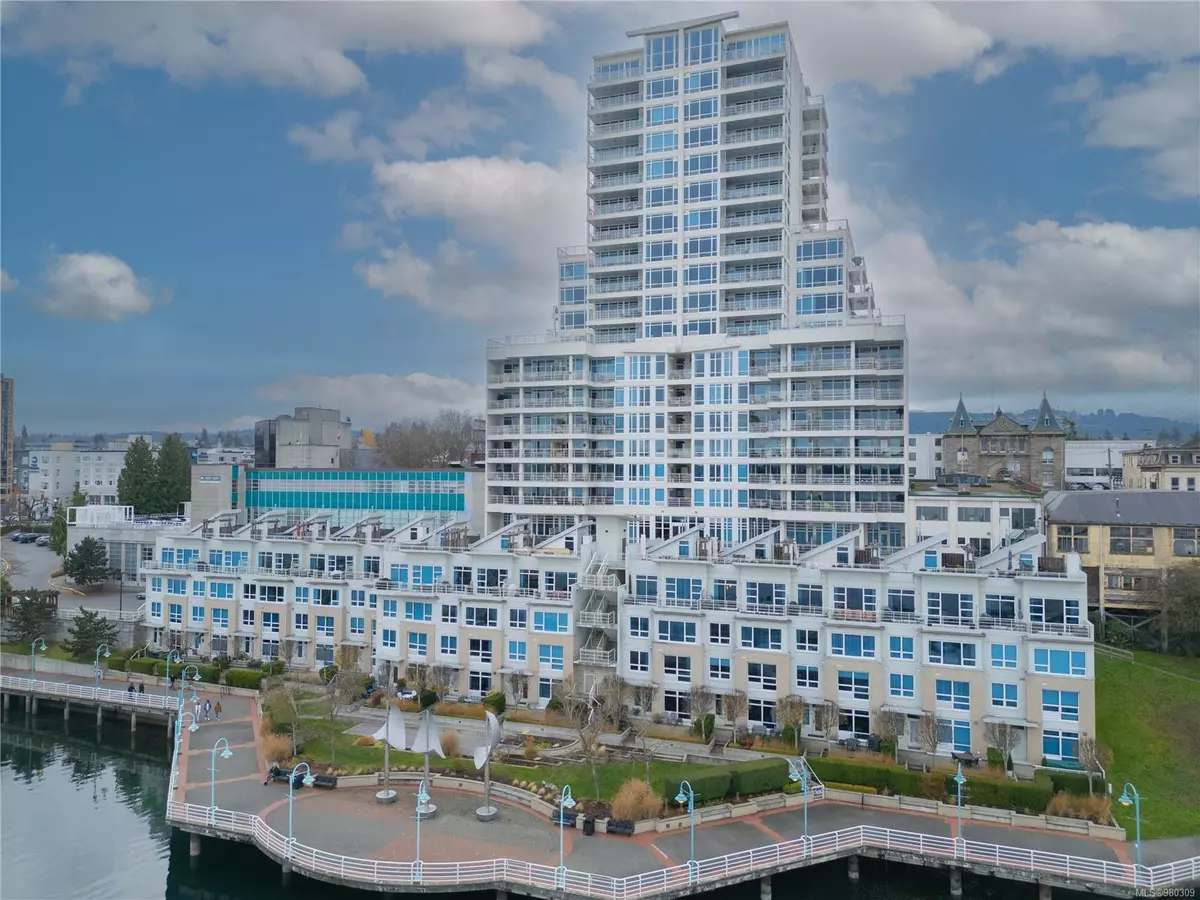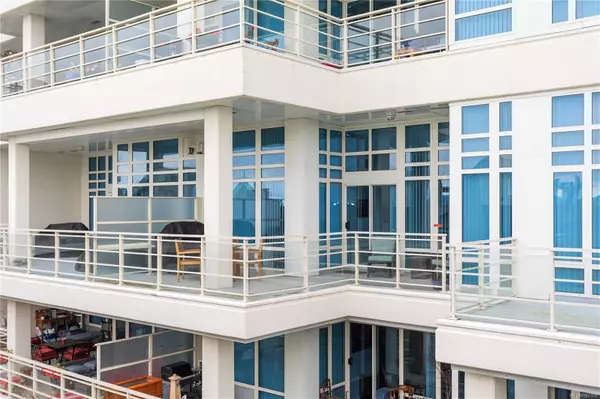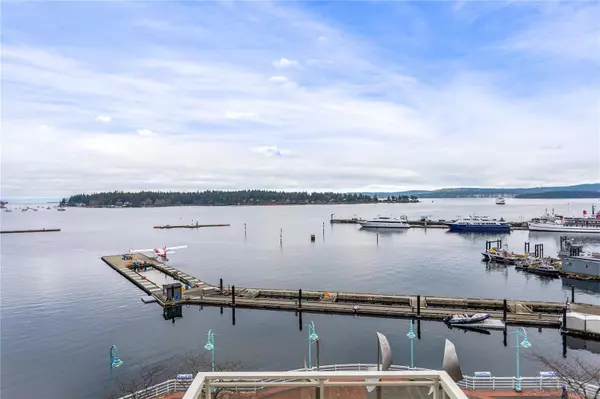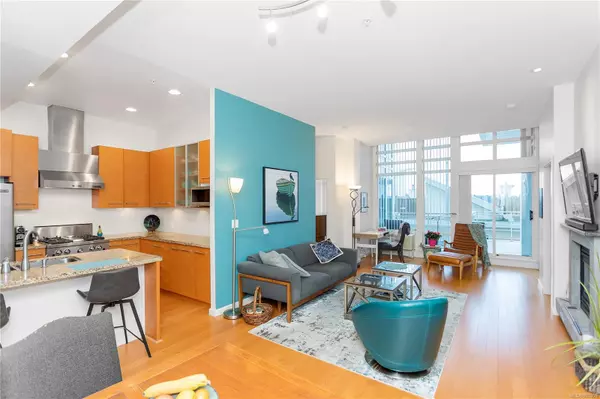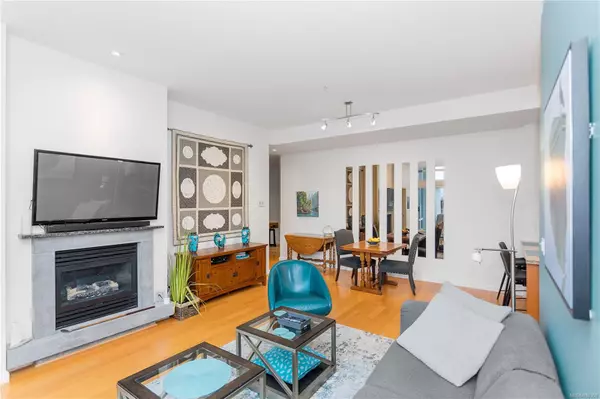
38 Front St #101 Nanaimo, BC V9R 0B8
2 Beds
2 Baths
1,157 SqFt
UPDATED:
12/05/2024 07:26 PM
Key Details
Property Type Condo
Sub Type Condo Apartment
Listing Status Active
Purchase Type For Sale
Square Footage 1,157 sqft
Price per Sqft $518
Subdivision Pacificia
MLS Listing ID 980309
Style Condo
Bedrooms 2
Condo Fees $622/mo
Rental Info Some Rentals
Year Built 2010
Annual Tax Amount $3,700
Tax Year 2023
Property Description
Location
Province BC
County Nanaimo, City Of
Area Nanaimo
Zoning DT5
Rooms
Basement None
Main Level Bedrooms 2
Kitchen 1
Interior
Heating Baseboard, Electric
Cooling Window Unit(s)
Flooring Mixed
Fireplaces Number 1
Fireplaces Type Gas
Fireplace Yes
Window Features Insulated Windows
Heat Source Baseboard, Electric
Laundry In Unit
Exterior
Exterior Feature Balcony/Patio
Parking Features Underground
Amenities Available Elevator(s), Secured Entry, Storage Unit
Waterfront Description Ocean
View Y/N Yes
View Ocean
Roof Type Membrane
Accessibility Wheelchair Friendly
Handicap Access Wheelchair Friendly
Total Parking Spaces 2
Building
Lot Description Adult-Oriented Neighbourhood, Central Location, Easy Access, Marina Nearby, Recreation Nearby, Shopping Nearby, Sidewalk, Walk on Waterfront
Faces West
Entry Level 1
Foundation Poured Concrete
Sewer Sewer To Lot
Water Municipal
Structure Type Insulation: Ceiling,Insulation: Walls,Steel and Concrete,Other
Others
Pets Allowed Yes
HOA Fee Include Caretaker,Garbage Removal,Hot Water,Maintenance Structure,Property Management,Sewer,Water
Tax ID 027-901-050
Ownership Freehold/Strata
Miscellaneous Deck/Patio,Parking Stall
Pets Allowed Aquariums, Birds, Caged Mammals, Cats, Dogs, Number Limit


