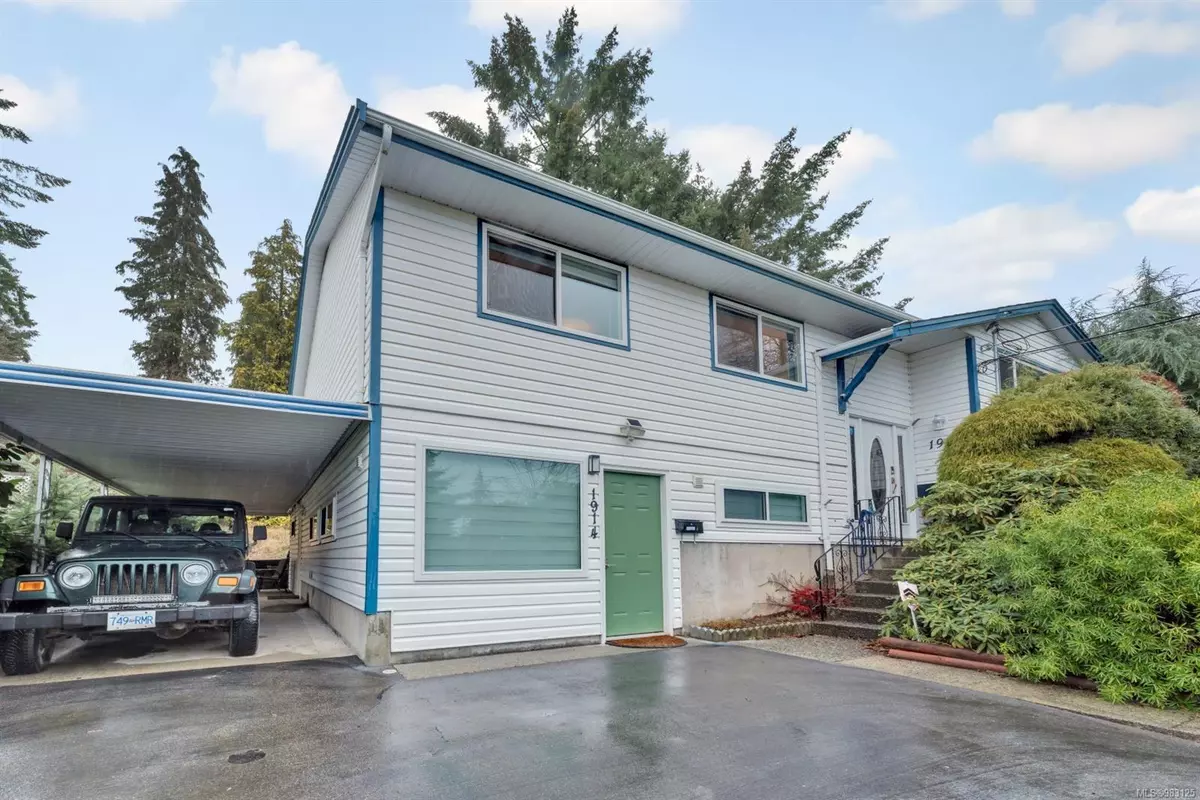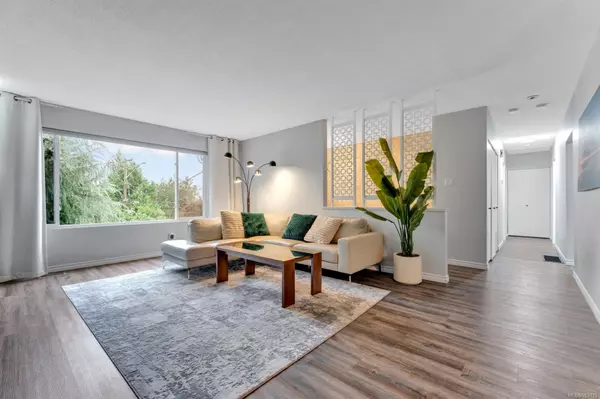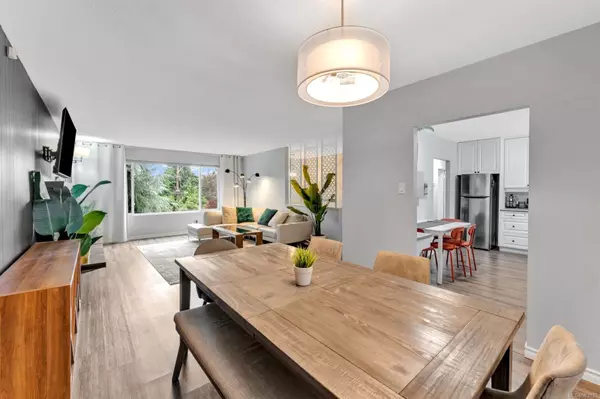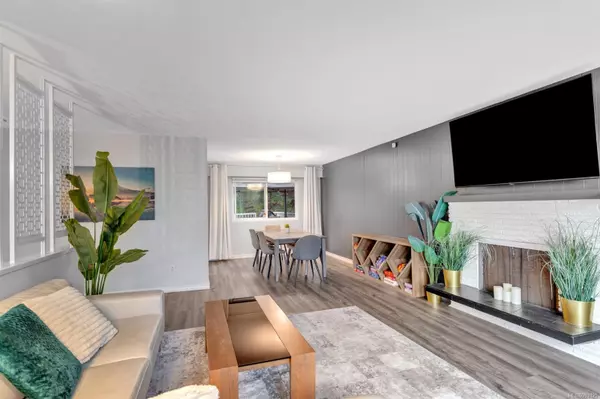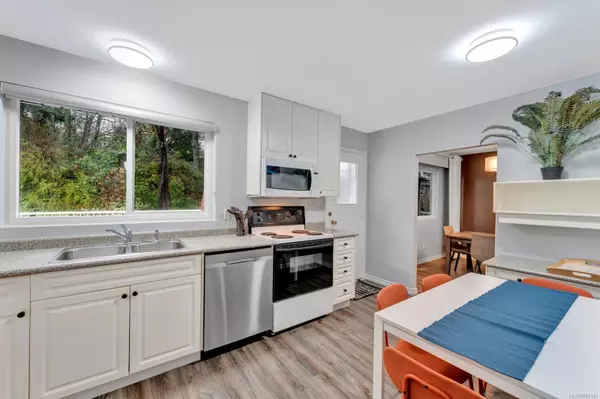1914 Meredith Rd Nanaimo, BC V9S 2M7
5 Beds
2 Baths
2,300 SqFt
UPDATED:
12/17/2024 07:42 PM
Key Details
Property Type Single Family Home
Sub Type Single Family Detached
Listing Status Active
Purchase Type For Sale
Square Footage 2,300 sqft
Price per Sqft $347
MLS Listing ID 983125
Style Split Entry
Bedrooms 5
Rental Info Unrestricted
Year Built 1968
Annual Tax Amount $5,029
Tax Year 2024
Lot Size 7,840 Sqft
Acres 0.18
Property Description
Location
Province BC
County Nanaimo, City Of
Area Nanaimo
Rooms
Basement Finished
Main Level Bedrooms 3
Kitchen 2
Interior
Heating Baseboard, Electric, Forced Air, Natural Gas
Cooling None
Fireplaces Number 1
Fireplaces Type Wood Burning
Fireplace Yes
Heat Source Baseboard, Electric, Forced Air, Natural Gas
Laundry In House, In Unit
Exterior
Parking Features Carport, Driveway
Carport Spaces 1
View Y/N Yes
View Mountain(s)
Roof Type Asphalt Shingle
Total Parking Spaces 4
Building
Lot Description Adult-Oriented Neighbourhood, Family-Oriented Neighbourhood
Faces Southeast
Foundation Poured Concrete
Sewer Sewer Connected
Water Municipal
Structure Type Frame Wood
Others
Pets Allowed Yes
Tax ID 003-629-902
Ownership Freehold
Acceptable Financing Must Be Paid Off
Listing Terms Must Be Paid Off
Pets Allowed Aquariums, Birds, Caged Mammals, Cats, Dogs

