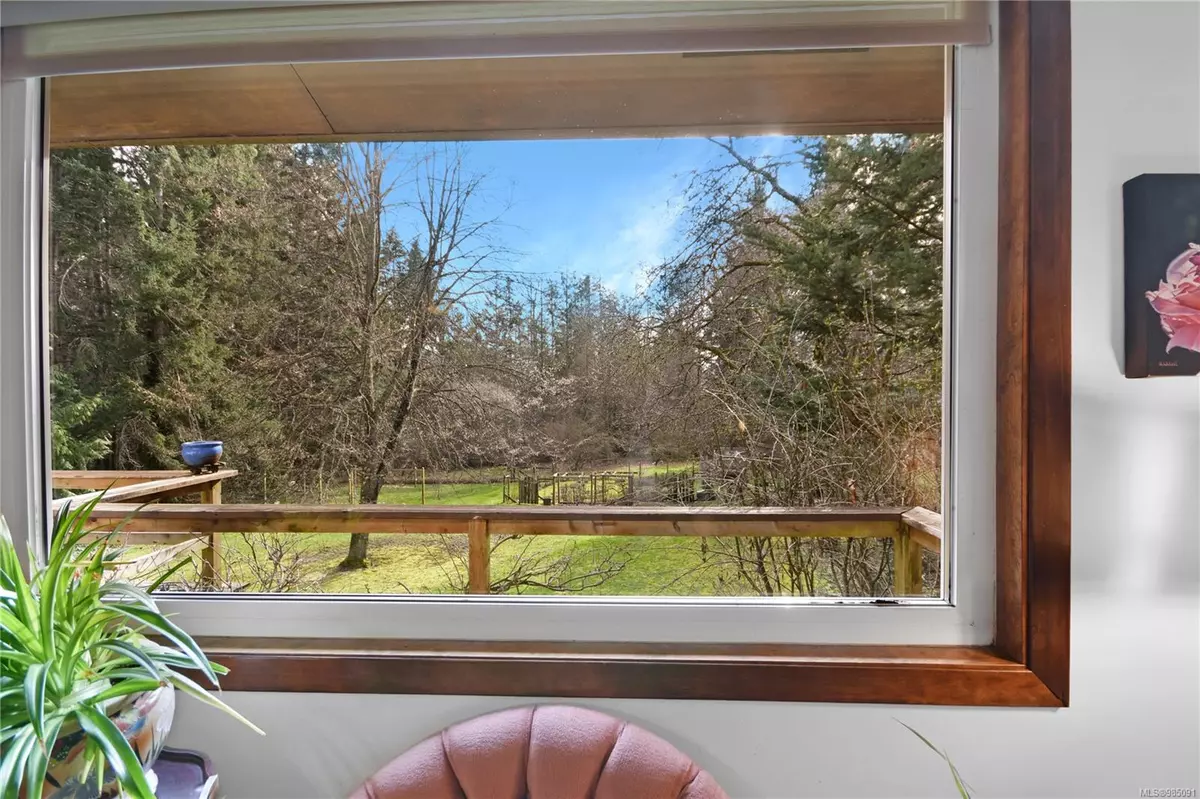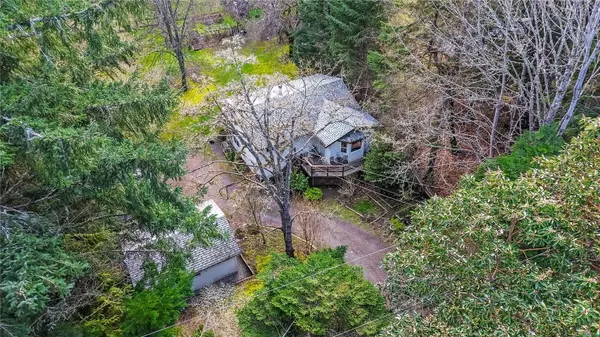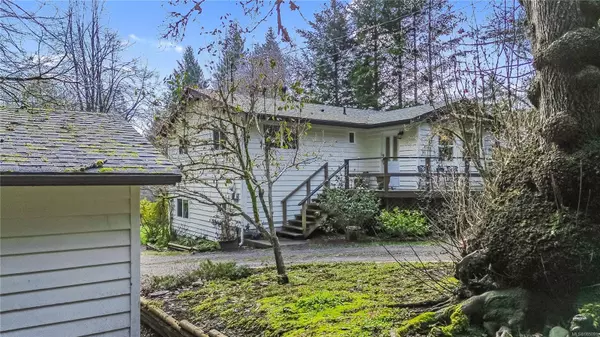1887 Garland Dr Gabriola Island, BC V0R 1X6
3 Beds
2 Baths
1,579 SqFt
UPDATED:
02/01/2025 07:18 PM
Key Details
Property Type Single Family Home
Sub Type Single Family Detached
Listing Status Active
Purchase Type For Sale
Square Footage 1,579 sqft
Price per Sqft $493
MLS Listing ID 985091
Style Main Level Entry with Lower Level(s)
Bedrooms 3
Rental Info Unrestricted
Year Built 1977
Annual Tax Amount $2,053
Tax Year 2023
Lot Size 0.820 Acres
Acres 0.82
Property Description
Location
Province BC
County Nanaimo Regional District
Area Islands
Zoning SRR
Rooms
Other Rooms Storage Shed, Workshop
Basement Finished, Full, Walk-Out Access
Main Level Bedrooms 2
Kitchen 2
Interior
Heating Electric, Heat Pump
Cooling Wall Unit(s)
Flooring Hardwood, Wood
Fireplaces Number 1
Fireplaces Type Wood Stove
Fireplace Yes
Window Features Insulated Windows
Appliance Water Filters
Heat Source Electric, Heat Pump
Laundry In House
Exterior
Exterior Feature Balcony/Deck, Fenced, Fencing: Full, Garden
Parking Features Additional, Carport
Carport Spaces 1
Roof Type Fibreglass Shingle
Total Parking Spaces 4
Building
Lot Description Quiet Area, Rural Setting, Southern Exposure
Faces Northeast
Entry Level 2
Foundation Poured Concrete
Sewer Septic System
Water Cistern, Well: Drilled
Additional Building Exists
Structure Type Frame Wood,Insulation All
Others
Pets Allowed Yes
Tax ID 000-499-927
Ownership Freehold
Pets Allowed Aquariums, Birds, Caged Mammals, Cats, Dogs





