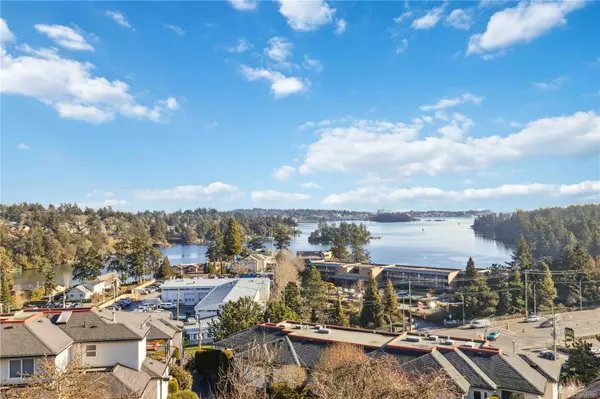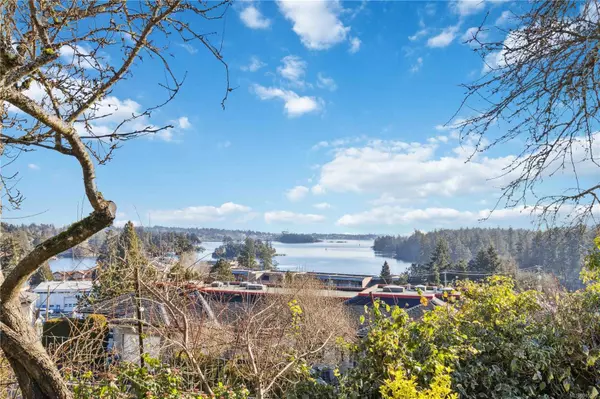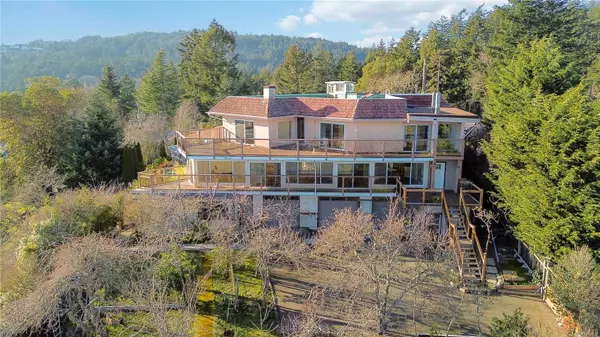326 Damon Dr View Royal, BC V9B 5G5
6 Beds
4 Baths
5,011 SqFt
OPEN HOUSE
Sat Feb 22, 11:45am - 1:00pm
UPDATED:
02/21/2025 06:24 PM
Key Details
Property Type Single Family Home
Sub Type Single Family Detached
Listing Status Active
Purchase Type For Sale
Square Footage 5,011 sqft
Price per Sqft $298
MLS Listing ID 985599
Style Main Level Entry with Lower/Upper Lvl(s)
Bedrooms 6
Rental Info Unrestricted
Year Built 1988
Annual Tax Amount $5,265
Tax Year 2023
Lot Size 10,018 Sqft
Acres 0.23
Property Sub-Type Single Family Detached
Property Description
Location
Province BC
County Capital Regional District
Area View Royal
Direction Old Island Hwy -> Six Mile Rd. TURN RIGHT -> Damon Drive.
Rooms
Basement Partially Finished, Walk-Out Access, With Windows
Main Level Bedrooms 3
Kitchen 2
Interior
Interior Features Cathedral Entry, Dining/Living Combo, Eating Area, Jetted Tub, Soaker Tub, Storage, Winding Staircase, Workshop
Heating Baseboard, Electric, Natural Gas, Other
Cooling None
Flooring Hardwood, Mixed
Fireplaces Number 1
Fireplaces Type Electric, Living Room
Fireplace Yes
Appliance Dishwasher, F/S/W/D
Heat Source Baseboard, Electric, Natural Gas, Other
Laundry In House
Exterior
Exterior Feature Balcony/Deck, Balcony/Patio, Fenced, Low Maintenance Yard
Parking Features Attached, Driveway, Garage Triple, RV Access/Parking
Garage Spaces 3.0
View Y/N Yes
View City, Mountain(s), Ocean
Roof Type Asphalt Torch On,Shake
Total Parking Spaces 8
Building
Lot Description Central Location, Cul-de-sac, Easy Access, Family-Oriented Neighbourhood, Landscaped, Near Golf Course, No Through Road, Pie Shaped Lot, Recreation Nearby, Shopping Nearby, Wooded Lot
Faces North
Entry Level 3
Foundation Poured Concrete
Sewer Sewer To Lot
Water Municipal
Architectural Style California
Additional Building Exists
Structure Type Frame Wood,Stucco
Others
Pets Allowed Yes
Tax ID 000-496-651
Ownership Freehold
Pets Allowed Aquariums, Birds, Caged Mammals, Cats, Dogs
Virtual Tour https://my.matterport.com/show/?m=5656fjLenhA&mls=1





