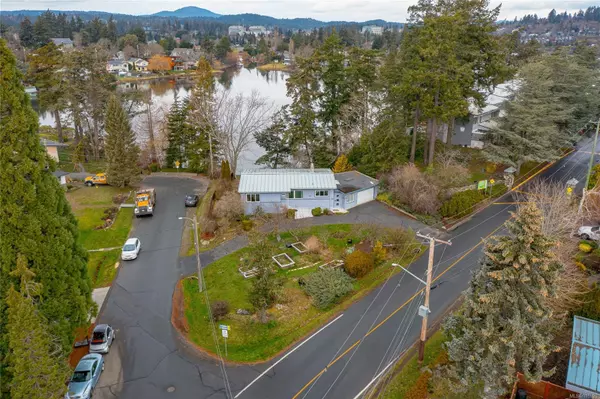2815 Shoreline Dr View Royal, BC V9B 1M7
4 Beds
2 Baths
2,166 SqFt
UPDATED:
02/01/2025 12:34 AM
Key Details
Property Type Single Family Home
Sub Type Single Family Detached
Listing Status Active
Purchase Type For Sale
Square Footage 2,166 sqft
Price per Sqft $623
MLS Listing ID 985929
Style Main Level Entry with Lower Level(s)
Bedrooms 4
Rental Info Unrestricted
Year Built 1959
Annual Tax Amount $5,414
Tax Year 2024
Lot Size 0.290 Acres
Acres 0.29
Property Sub-Type Single Family Detached
Property Description
Location
Province BC
County Capital Regional District
Area View Royal
Zoning R-1
Rooms
Basement Partial, Walk-Out Access, With Windows
Main Level Bedrooms 2
Kitchen 2
Interior
Heating Baseboard, Electric, Forced Air, Natural Gas
Cooling None
Fireplaces Number 1
Fireplaces Type Living Room, Wood Burning
Fireplace Yes
Heat Source Baseboard, Electric, Forced Air, Natural Gas
Laundry In House
Exterior
Parking Features Attached, Driveway, Garage Double, On Street
Garage Spaces 2.0
Utilities Available Cable Available, Compost, Electricity To Lot, Garbage, Natural Gas To Lot, Phone Available, Recycling
Waterfront Description Ocean
View Y/N Yes
View Ocean
Roof Type Asphalt Torch On,Membrane,Metal
Total Parking Spaces 6
Building
Lot Description Central Location, Easy Access, Family-Oriented Neighbourhood, Near Golf Course, Private, Quiet Area, Recreation Nearby, Serviced, Shopping Nearby, Walk on Waterfront
Faces Southeast
Foundation Poured Concrete
Sewer Sewer Connected
Water Municipal
Additional Building Potential
Structure Type Frame Wood
Others
Pets Allowed Yes
Restrictions Building Scheme,Restrictive Covenants
Tax ID 004-910-516
Ownership Freehold
Acceptable Financing Purchaser To Finance
Listing Terms Purchaser To Finance
Pets Allowed Aquariums, Birds, Caged Mammals, Cats, Dogs
Virtual Tour https://app.standardres.ca/2815-shoreline-dr/





