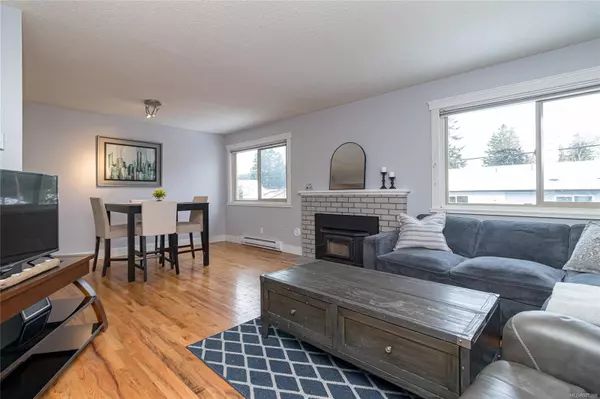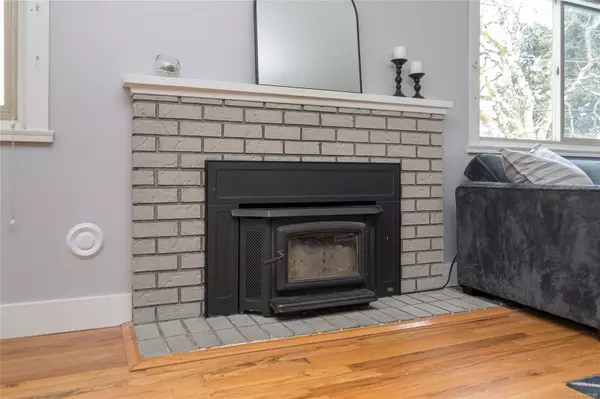1146 Kiwi Rd Langford, BC V9B 5C1
4 Beds
2 Baths
1,959 SqFt
OPEN HOUSE
Sun Feb 23, 2:00pm - 4:00pm
UPDATED:
02/19/2025 01:58 AM
Key Details
Property Type Townhouse
Sub Type Row/Townhouse
Listing Status Active
Purchase Type For Sale
Square Footage 1,959 sqft
Price per Sqft $377
Subdivision Lakeside Place
MLS Listing ID 986288
Style Main Level Entry with Lower/Upper Lvl(s)
Bedrooms 4
Condo Fees $539/mo
Rental Info Unrestricted
Year Built 1981
Annual Tax Amount $3,417
Tax Year 2024
Lot Size 2,613 Sqft
Acres 0.06
Property Sub-Type Row/Townhouse
Property Description
Location
Province BC
County Capital Regional District
Area Langford
Direction Unit numbers are on the entrance railings - unit #1146 is on the left side of road.
Rooms
Basement Finished
Kitchen 1
Interior
Interior Features Dining/Living Combo, Eating Area, Storage
Heating Baseboard, Electric, Wood
Cooling None
Flooring Carpet, Tile, Wood
Fireplaces Number 1
Fireplaces Type Living Room, Wood Burning
Fireplace Yes
Window Features Vinyl Frames
Appliance Dishwasher, F/S/W/D, Microwave
Heat Source Baseboard, Electric, Wood
Laundry In Unit
Exterior
Exterior Feature Balcony/Patio, Fencing: Full, Garden
Parking Features Carport, Driveway, Guest
Carport Spaces 1
Roof Type Fibreglass Shingle
Total Parking Spaces 2
Building
Lot Description Rectangular Lot
Faces East
Entry Level 3
Foundation Poured Concrete
Sewer Sewer Connected
Water Municipal
Structure Type Stucco,Wood
Others
Pets Allowed Yes
HOA Fee Include Garbage Removal,Insurance,Maintenance Grounds,Property Management,Sewer,Water
Tax ID 000-843-415
Ownership Freehold/Strata
Miscellaneous Deck/Patio,Parking Stall,Private Garden
Pets Allowed Cats, Dogs
Virtual Tour https://my.matterport.com/show/?m=ks5KKDeKym6





