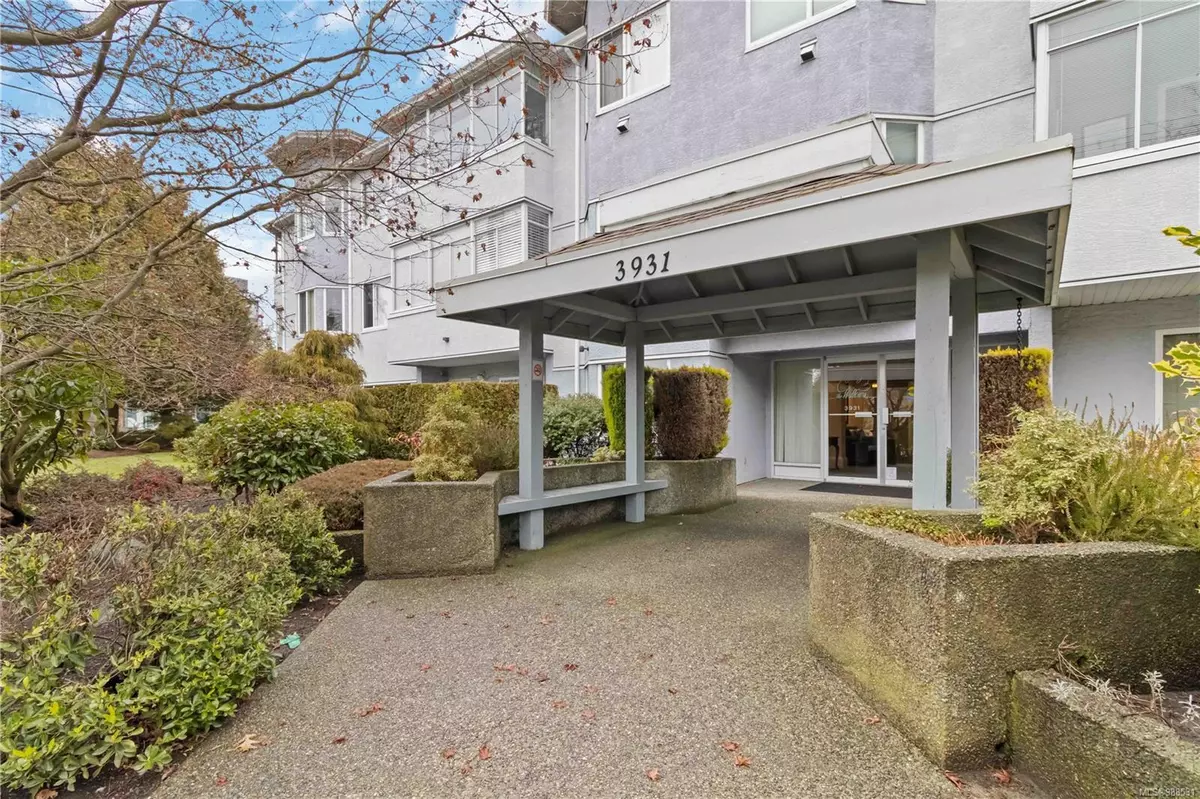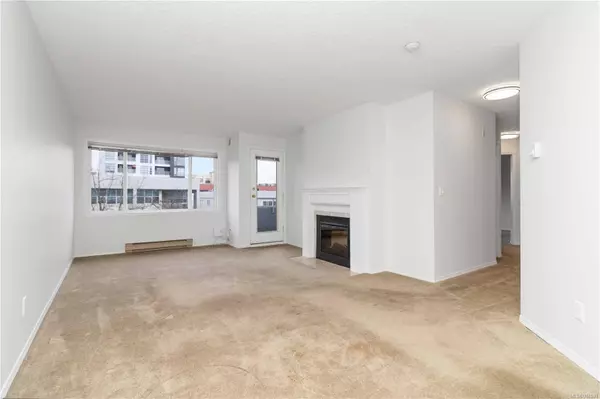3931 Shelbourne St #312 Saanich, BC V8P 4H9
2 Beds
2 Baths
1,108 SqFt
OPEN HOUSE
Sat Feb 22, 11:00am - 1:00pm
UPDATED:
02/21/2025 05:42 PM
Key Details
Property Type Condo
Sub Type Condo Apartment
Listing Status Active
Purchase Type For Sale
Square Footage 1,108 sqft
Price per Sqft $500
Subdivision The Willows
MLS Listing ID 988531
Style Condo
Bedrooms 2
Condo Fees $453/mo
Rental Info Unrestricted
Year Built 1990
Annual Tax Amount $2,415
Tax Year 2024
Lot Size 1,306 Sqft
Acres 0.03
Property Sub-Type Condo Apartment
Property Description
Location
Province BC
County Capital Regional District
Area Saanich East
Rooms
Main Level Bedrooms 2
Kitchen 1
Interior
Interior Features Ceiling Fan(s), Dining/Living Combo
Heating Baseboard, Electric
Cooling None
Flooring Carpet, Linoleum
Fireplaces Number 1
Fireplaces Type Electric
Fireplace Yes
Window Features Blinds,Screens,Skylight(s)
Appliance Dishwasher, F/S/W/D, Microwave, Range Hood
Heat Source Baseboard, Electric
Laundry In Unit
Exterior
Parking Features Carport
Carport Spaces 1
Utilities Available Cable To Lot, Compost, Electricity To Lot, Garbage, Phone To Lot, Recycling
Amenities Available Elevator(s), Guest Suite, Meeting Room, Private Drive/Road, Recreation Room
Roof Type Asphalt Torch On
Accessibility No Step Entrance, Primary Bedroom on Main
Handicap Access No Step Entrance, Primary Bedroom on Main
Total Parking Spaces 1
Building
Lot Description Irregular Lot
Faces West
Entry Level 1
Foundation Poured Concrete
Sewer Sewer Connected
Water Municipal
Structure Type Frame Wood,Stucco
Others
Pets Allowed Yes
HOA Fee Include Garbage Removal,Hot Water,Insurance,Maintenance Grounds,Property Management,Recycling,Sewer,Water
Tax ID 016-291-930
Ownership Freehold/Strata
Miscellaneous Balcony,Parking Stall
Pets Allowed Aquariums, Birds, Cats, Dogs, Number Limit
Virtual Tour https://my.matterport.com/show/?m=M7QS8BtSauD&mls=1





