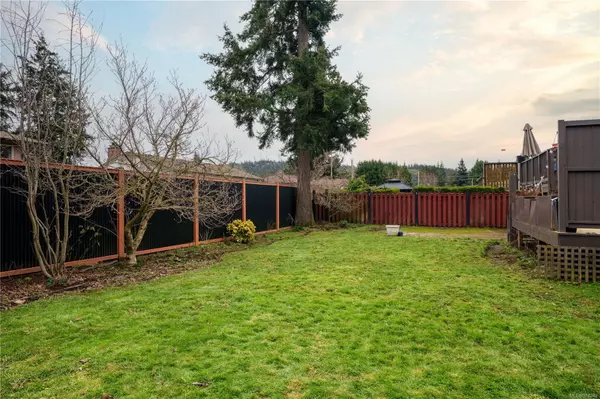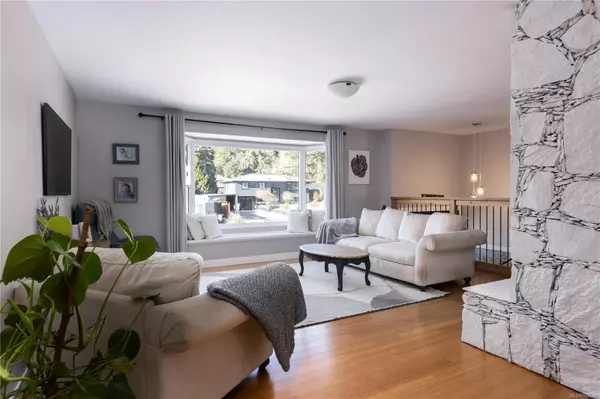1326 Justine Pl Langford, BC V9B 4J2
5 Beds
3 Baths
2,638 SqFt
OPEN HOUSE
Sun Feb 23, 2:00pm - 3:30pm
Sat Feb 22, 10:30am - 12:00pm
UPDATED:
02/20/2025 03:24 AM
Key Details
Property Type Single Family Home
Sub Type Single Family Detached
Listing Status Active
Purchase Type For Sale
Square Footage 2,638 sqft
Price per Sqft $388
MLS Listing ID 984242
Style Split Level
Bedrooms 5
Rental Info Unrestricted
Year Built 1971
Annual Tax Amount $4,114
Tax Year 2024
Lot Size 7,405 Sqft
Acres 0.17
Property Sub-Type Single Family Detached
Property Description
Location
Province BC
County Capital Regional District
Area Langford
Zoning SFD
Rooms
Basement Finished, Full, Walk-Out Access, With Windows
Main Level Bedrooms 3
Kitchen 2
Interior
Interior Features Soaker Tub, Workshop
Heating Baseboard, Electric, Forced Air, Heat Pump
Cooling HVAC
Flooring Carpet, Laminate, Tile
Fireplaces Number 1
Fireplaces Type Living Room
Fireplace Yes
Window Features Bay Window(s)
Appliance F/S/W/D
Heat Source Baseboard, Electric, Forced Air, Heat Pump
Laundry In House
Exterior
Exterior Feature Balcony/Deck, Fencing: Full, Low Maintenance Yard
Parking Features Attached, Driveway, Garage, RV Access/Parking
Garage Spaces 1.0
Roof Type Fibreglass Shingle
Total Parking Spaces 3
Building
Lot Description Family-Oriented Neighbourhood, Level, Near Golf Course, No Through Road, Quiet Area, Shopping Nearby
Building Description Stucco, Transit Nearby
Faces East
Entry Level 2
Foundation Poured Concrete
Sewer Septic System
Water Municipal
Structure Type Stucco
Others
Pets Allowed Yes
Tax ID 003-037-177
Ownership Freehold
Acceptable Financing Purchaser To Finance
Listing Terms Purchaser To Finance
Pets Allowed Aquariums, Birds, Caged Mammals, Cats, Dogs
Virtual Tour https://vimeo.com/1058308724





