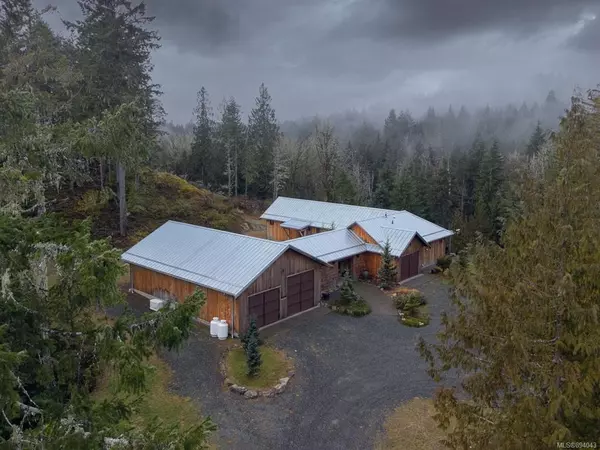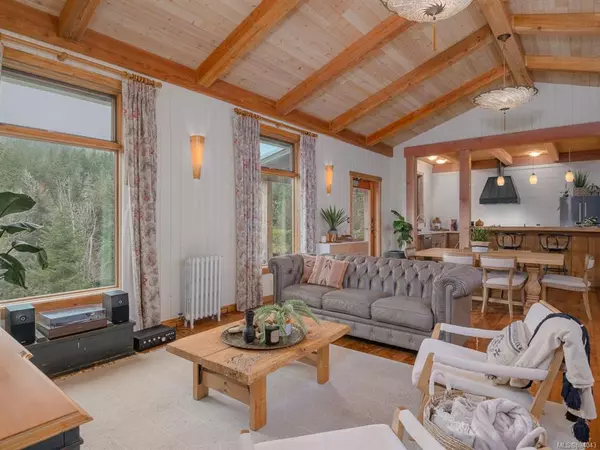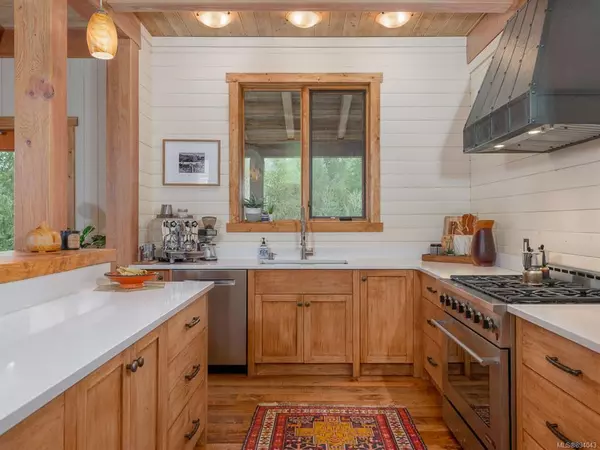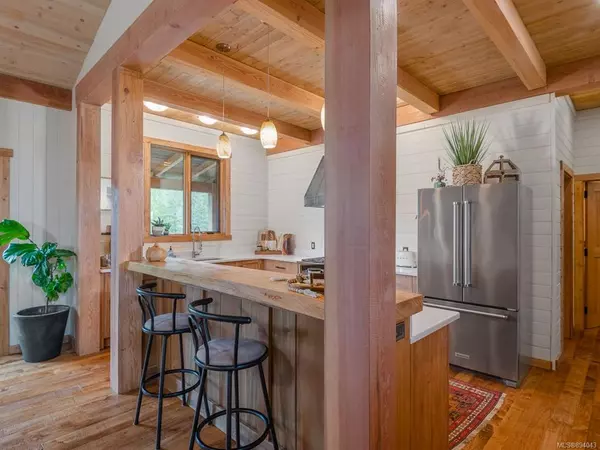$2,625,000
$2,700,000
2.8%For more information regarding the value of a property, please contact us for a free consultation.
3260 Riverside Rd Duncan, BC V9L 6N6
2 Beds
1 Bath
1,653 SqFt
Key Details
Sold Price $2,625,000
Property Type Single Family Home
Sub Type Single Family Detached
Listing Status Sold
Purchase Type For Sale
Square Footage 1,653 sqft
Price per Sqft $1,588
MLS Listing ID 894043
Sold Date 03/22/22
Style Rancher
Bedrooms 2
Rental Info Unrestricted
Year Built 2017
Annual Tax Amount $6,667
Tax Year 2021
Lot Size 115.500 Acres
Acres 115.5
Property Description
Magical 115 acre forested property, with varying terrain, from deep valleys to mossy Arbutus covered bluffs. The property features a stunning, architecturally designed Timber Frame Custom home set on a hill overlooking the vast property, creek, pond and abundant wildlife. This unique, one of a kind home features custom wood flooring throughout, 10' ceilings in all rooms rising to vault in the living area, no drywall finishes (all wood), custom cabinets, timber framing, and custom doors and trim throughout. Year Round off grid power system with micro hydro and solar. Access to BC Hydro is near, but it has never been necessary. Several kilometers of trails meander through the land for you to explore. The property fronts Riverside Rd and crown land on three sides, offering complete privacy. 1.5 Bay garage off the mud room for easy access with your groceries. A huge 1500 sq ft shop with 14' ceilings is attached with a breezeway. Custom steel barn style garage doors
Location
Province BC
County Cowichan Valley Regional District
Area Du Cowichan Station/Glenora
Zoning F-1
Direction North
Rooms
Basement Crawl Space
Main Level Bedrooms 2
Kitchen 1
Interior
Interior Features Dining/Living Combo, Vaulted Ceiling(s), Workshop
Heating Hot Water
Cooling None
Flooring Hardwood
Fireplaces Number 1
Fireplaces Type Gas
Equipment Central Vacuum
Fireplace 1
Laundry In House
Exterior
Exterior Feature Balcony/Patio
Garage Spaces 5.0
Utilities Available Recycling
View Y/N 1
View Mountain(s), Valley, Other
Roof Type Metal
Handicap Access Accessible Entrance, Ground Level Main Floor, No Step Entrance, Primary Bedroom on Main, Wheelchair Friendly
Total Parking Spaces 7
Building
Lot Description Acreage, Private, Quiet Area, Recreation Nearby, Rural Setting, In Wooded Area, Wooded Lot
Building Description Frame Wood,Wood, Rancher
Faces North
Foundation Poured Concrete
Sewer Septic System
Water Well: Drilled
Structure Type Frame Wood,Wood
Others
Restrictions ALR: No
Tax ID 030-681-081
Ownership Freehold
Pets Description Aquariums, Birds, Caged Mammals, Cats, Dogs
Read Less
Want to know what your home might be worth? Contact us for a FREE valuation!

Our team is ready to help you sell your home for the highest possible price ASAP
Bought with Engel & Volkers Vancouver Island






