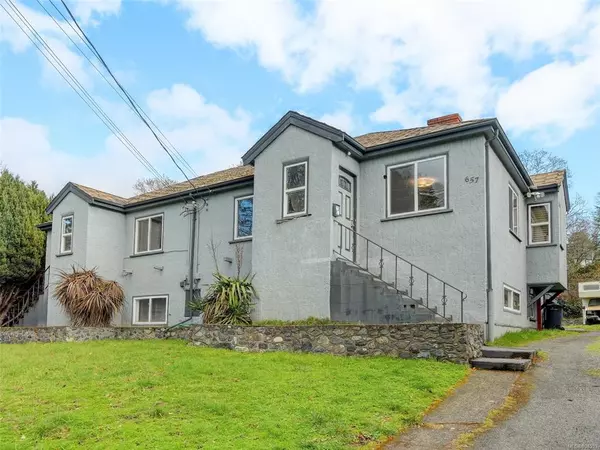$1,050,000
$999,000
5.1%For more information regarding the value of a property, please contact us for a free consultation.
657/659 Grenville Ave Esquimalt, BC V9A 6L4
6 Beds
3 Baths
2,418 SqFt
Key Details
Sold Price $1,050,000
Property Type Multi-Family
Sub Type Full Duplex
Listing Status Sold
Purchase Type For Sale
Square Footage 2,418 sqft
Price per Sqft $434
MLS Listing ID 894533
Sold Date 06/03/22
Style Main Level Entry with Lower Level(s)
Bedrooms 6
Rental Info Unrestricted
Year Built 1940
Annual Tax Amount $4,410
Tax Year 2021
Lot Size 8,712 Sqft
Acres 0.2
Property Description
Full legal, non-strata titled duplex located a short walk from The Esquimalt Town square and CFB Naden. This property is evenly divided into two units. The left side 659 features 3 bedrooms and 1 bathroom on 2 levels while the right side, 657, is currently divided into 2 1 bedroom living spaces. Upstairs features a 4 piece bathroom, full kitchen, living room, and bedroom while the lower level currently is being used as a 1 bedroom and living area with a 3 piece bathroom and a kitchenette (no stove). The property has seen better days and may be a good fit for a developer or someone looking for a project. The property is being sold as-is where-is including the existing tenancies with most of the value in the land. The lot size is 8712 according to BC Assessment and currently zoned RD-1 two-family dwelling in Esquimalt. Several similar properties have been redeveloped on the street including the building directly adjacent.
Location
Province BC
County Capital Regional District
Area Es Rockheights
Zoning RD-1
Direction West
Rooms
Other Rooms Storage Shed
Basement Partially Finished
Main Level Bedrooms 2
Kitchen 3
Interior
Interior Features Eating Area, Storage
Heating Baseboard, Electric, Wood
Cooling None
Flooring Basement Slab, Wood
Fireplaces Number 2
Fireplaces Type Living Room
Fireplace 1
Window Features Insulated Windows,Vinyl Frames
Appliance F/S/W/D
Laundry In Unit
Exterior
Exterior Feature Balcony/Patio, Fencing: Full
Roof Type Asphalt Shingle
Handicap Access Primary Bedroom on Main
Total Parking Spaces 4
Building
Lot Description Irregular Lot
Building Description Stucco,Wood, Main Level Entry with Lower Level(s)
Faces West
Foundation Poured Concrete
Sewer Sewer Connected
Water Municipal
Architectural Style Character
Structure Type Stucco,Wood
Others
Tax ID 000-328-120
Ownership Freehold
Acceptable Financing Purchaser To Finance
Listing Terms Purchaser To Finance
Pets Allowed Aquariums, Birds, Caged Mammals, Cats, Dogs
Read Less
Want to know what your home might be worth? Contact us for a FREE valuation!

Our team is ready to help you sell your home for the highest possible price ASAP
Bought with Royal LePage Coast Capital - Chatterton






