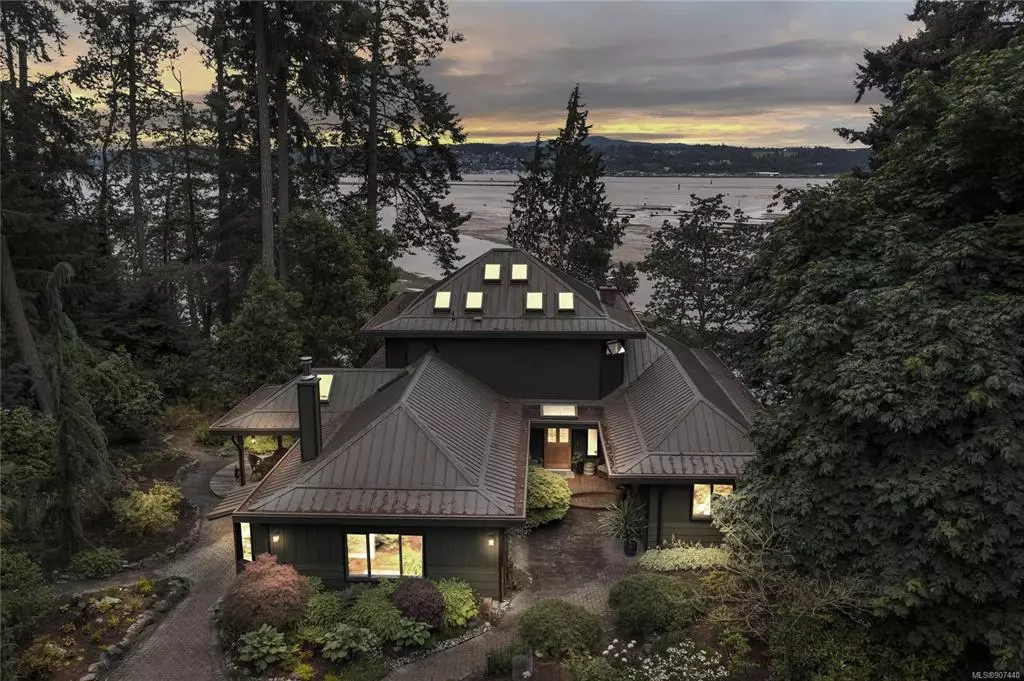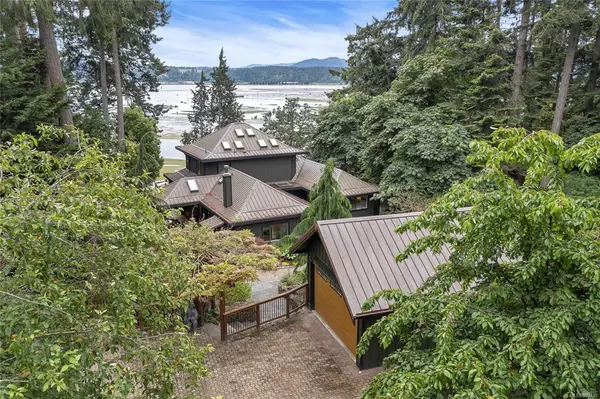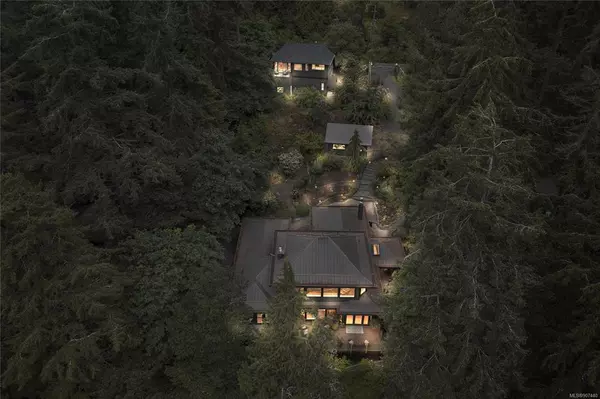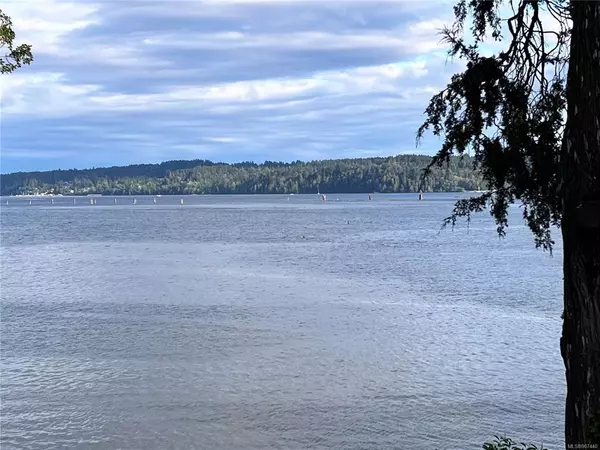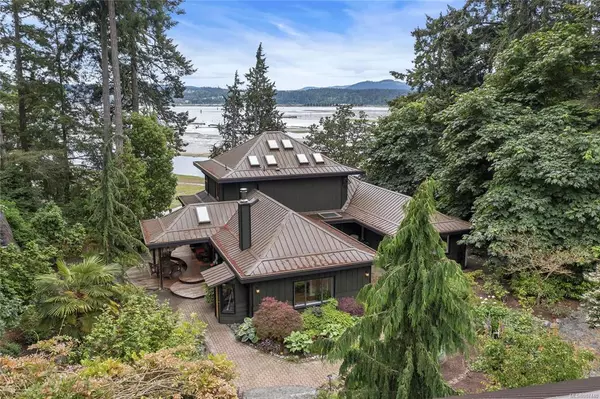$2,375,000
$2,499,000
5.0%For more information regarding the value of a property, please contact us for a free consultation.
1198 Khenipsen Rd Duncan, BC V9L 5L3
4 Beds
6 Baths
4,706 SqFt
Key Details
Sold Price $2,375,000
Property Type Single Family Home
Sub Type Single Family Detached
Listing Status Sold
Purchase Type For Sale
Square Footage 4,706 sqft
Price per Sqft $504
MLS Listing ID 907440
Sold Date 12/15/22
Style Main Level Entry with Lower/Upper Lvl(s)
Bedrooms 4
Rental Info Unrestricted
Year Built 1984
Annual Tax Amount $10,659
Tax Year 2022
Lot Size 0.730 Acres
Acres 0.73
Property Description
Spectacular, walk on oceanfront in the Cowichan Bay estuary! Private south facing 0.73 acre, beautifully finished 3878 sqft, 3/4 bed, 4 bath home, detached 3 bay carriage house with suite & studio & another detached single garage. Gorgeous chef's kitchen with quality built-in appliances & granite countertops. Amazing upper level primary suite offers incredible views, gas f/p & a spa-like ensuite. Main level features a dining room, living room, family room, den & 2 spacious bedrooms, each with ensuites. Multiple, multi-level entertainment size decks overlook the water & beautiful landscaping. Down is 4th bed/office, laundry & tons of storage. Carriage house suite is a nicely finished 828 sqft, 1 bed plus den, great living space with gas f/p, 2 decks & laundry. Below are 2 garage bays with high ceilings & a studio with 2 piece bath. Irrigation, hardwood flooring, heat pump, lots of parking, ideal for guests, extended family, B&B…too much to list so please review the 3D tours & photos!
Location
Province BC
County North Cowichan, Municipality Of
Area Du Cowichan Bay
Zoning A-3
Direction South
Rooms
Other Rooms Guest Accommodations
Basement Crawl Space, Finished, Partial, Walk-Out Access, With Windows
Main Level Bedrooms 2
Kitchen 2
Interior
Interior Features Ceiling Fan(s), Dining Room, French Doors, Jetted Tub, Storage
Heating Baseboard, Electric, Forced Air, Heat Pump
Cooling Air Conditioning
Flooring Concrete, Hardwood, Laminate, Tile
Fireplaces Number 5
Fireplaces Type Family Room, Living Room, Primary Bedroom, Propane, Wood Stove, Other
Equipment Central Vacuum, Electric Garage Door Opener, Propane Tank, Security System
Fireplace 1
Window Features Insulated Windows,Stained/Leaded Glass,Vinyl Frames
Appliance Built-in Range, Dishwasher, Dryer, F/S/W/D, Oven Built-In, Range Hood, Refrigerator, Washer, See Remarks
Laundry In House, In Unit
Exterior
Exterior Feature Balcony/Deck, Balcony/Patio, Fencing: Full, Garden, Lighting, Security System, Sprinkler System
Garage Spaces 4.0
Waterfront 1
Waterfront Description Ocean
View Y/N 1
View Mountain(s), Ocean
Roof Type Fibreglass Shingle,Metal
Total Parking Spaces 7
Building
Lot Description Cleared, Easy Access, Irrigation Sprinkler(s), Landscaped, Marina Nearby, Private, Quiet Area, Recreation Nearby, Rectangular Lot, Rural Setting, Southern Exposure, Walk on Waterfront, In Wooded Area
Building Description Cement Fibre,Frame Wood,Insulation: Ceiling,Insulation: Walls,Stucco,Wood, Main Level Entry with Lower/Upper Lvl(s)
Faces South
Foundation Poured Concrete
Sewer Septic System
Water Cistern, Well: Drilled
Additional Building Exists
Structure Type Cement Fibre,Frame Wood,Insulation: Ceiling,Insulation: Walls,Stucco,Wood
Others
Restrictions Easement/Right of Way
Tax ID 000-136-794
Ownership Freehold
Acceptable Financing Clear Title
Listing Terms Clear Title
Pets Description Aquariums, Birds, Caged Mammals, Cats, Dogs
Read Less
Want to know what your home might be worth? Contact us for a FREE valuation!

Our team is ready to help you sell your home for the highest possible price ASAP
Bought with Engel & Volkers Vancouver Island


