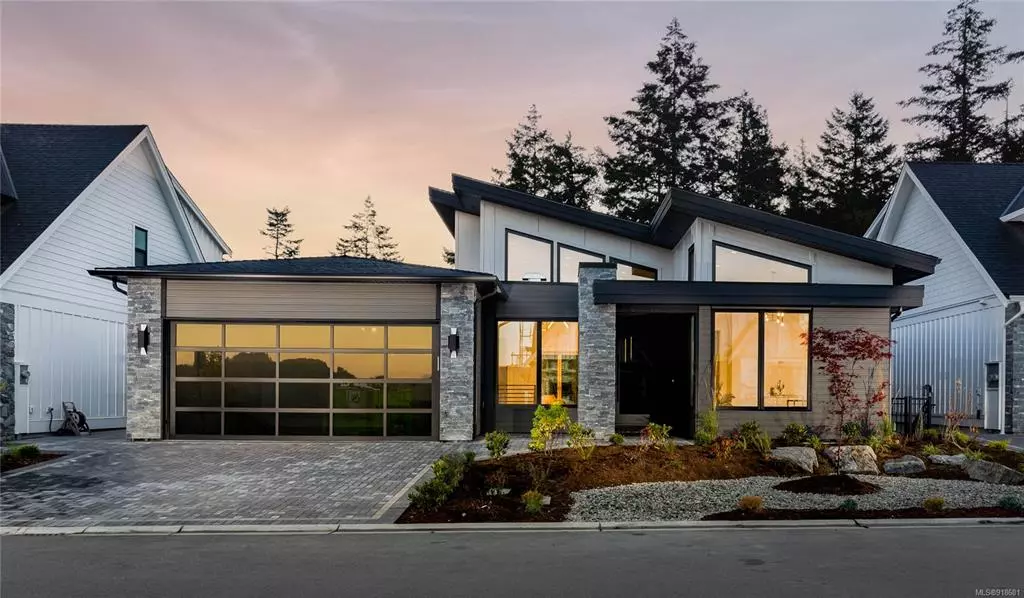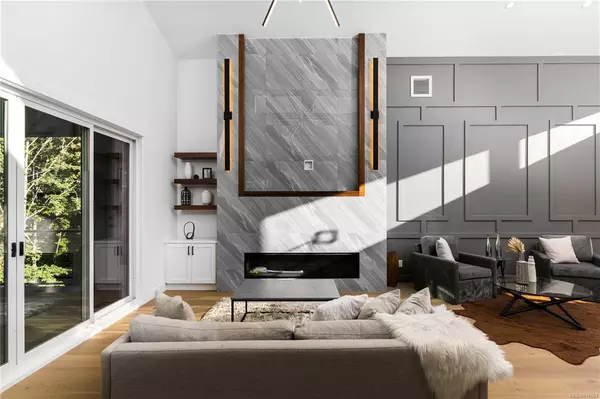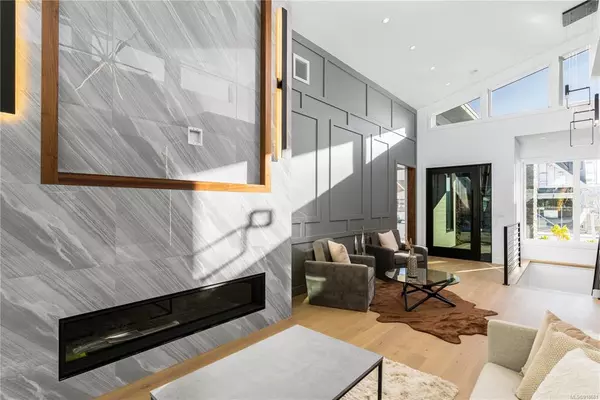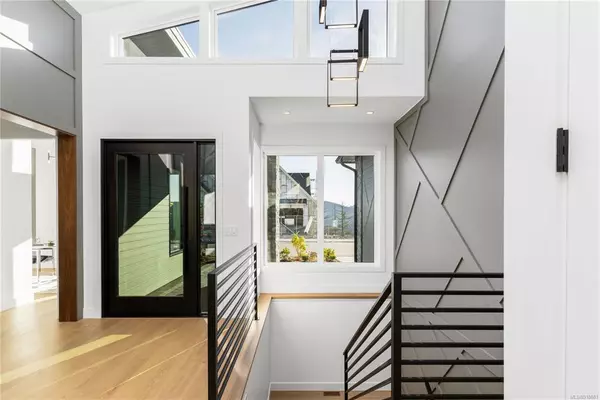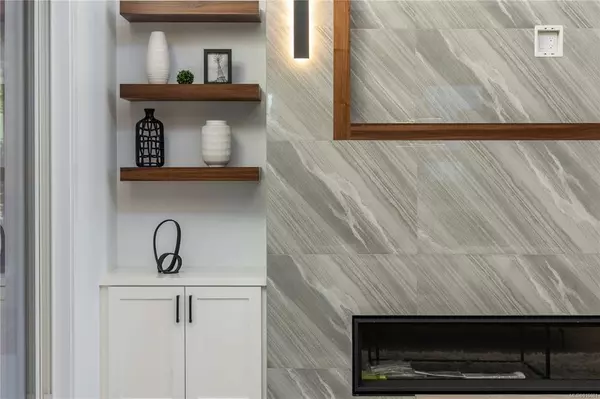$2,100,000
$2,249,900
6.7%For more information regarding the value of a property, please contact us for a free consultation.
2010 Pinehurst Terr Langford, BC V9B 3S3
4 Beds
4 Baths
3,404 SqFt
Key Details
Sold Price $2,100,000
Property Type Single Family Home
Sub Type Single Family Detached
Listing Status Sold
Purchase Type For Sale
Square Footage 3,404 sqft
Price per Sqft $616
MLS Listing ID 918681
Sold Date 12/16/22
Style Main Level Entry with Lower Level(s)
Bedrooms 4
Rental Info Unrestricted
Year Built 2022
Tax Year 2022
Lot Size 6,969 Sqft
Acres 0.16
Property Description
Welcome to 2010 Pinehurst Terrace. Situated in the newest development atop Bear Mountain & built by award winning builder Rayn Properties, this exquisite newly built home has been meticulously designed & finished with the utmost precision. As you enter the main foyer, you will immediately appreciate the open floor plan & be drawn to the floor to ceiling stone fireplace. From the beautiful hardwood floors, to the touches of wood finished details throughout, you will continuously appreciate the craftsmanship. Impressive kitchen ft walk-in pantry, medium-tone maple cabinets, built-ins, & high end appliances. Primary bedroom & ensuite are located on the main floor & open to the natural landscape of Arbutus trees off the back of the property. Downstairs could not be better set up for all your entertaining dreams. Starting w/2 bedrooms, the bottom floor also features two oversized rooms that can be used for a theatre, home gym or games room; endless possibilities. Golf membership eligible!
Location
Province BC
County Capital Regional District
Area La Bear Mountain
Direction West
Rooms
Basement Finished, Full, Walk-Out Access, With Windows
Main Level Bedrooms 2
Kitchen 1
Interior
Interior Features Cathedral Entry, Closet Organizer, Dining/Living Combo, Eating Area
Heating Forced Air, Heat Pump
Cooling Air Conditioning
Flooring Hardwood, Mixed, Tile
Fireplaces Number 1
Fireplaces Type Gas, Living Room
Fireplace 1
Laundry In House
Exterior
Garage Spaces 2.0
Roof Type Asphalt Shingle,Asphalt Torch On
Handicap Access Accessible Entrance, Ground Level Main Floor, Primary Bedroom on Main
Total Parking Spaces 4
Building
Lot Description Central Location, Cul-de-sac, Irrigation Sprinkler(s), Near Golf Course, No Through Road
Building Description Cement Fibre,Frame Wood,Insulation All,Stone,Stucco,Stucco & Siding,Wood, Main Level Entry with Lower Level(s)
Faces West
Foundation Poured Concrete
Sewer Sewer Connected
Water Municipal
Additional Building Potential
Structure Type Cement Fibre,Frame Wood,Insulation All,Stone,Stucco,Stucco & Siding,Wood
Others
Tax ID 031-162-681
Ownership Freehold
Pets Description Aquariums, Birds, Caged Mammals, Cats, Dogs
Read Less
Want to know what your home might be worth? Contact us for a FREE valuation!

Our team is ready to help you sell your home for the highest possible price ASAP
Bought with Engel & Volkers Vancouver Island


