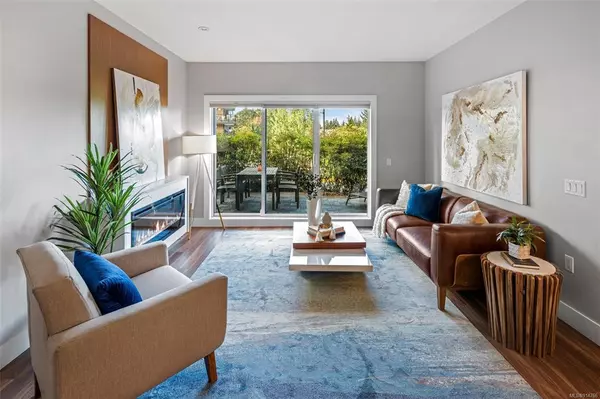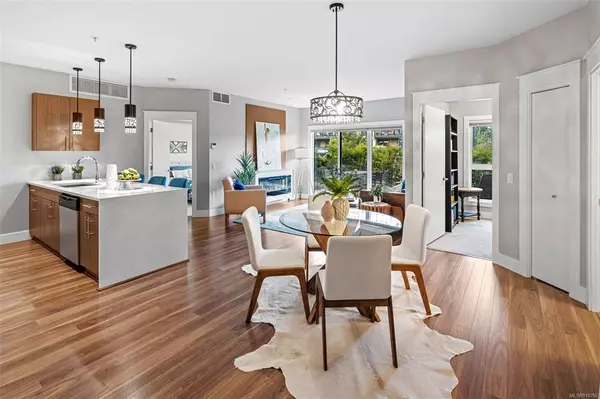$726,000
$739,000
1.8%For more information regarding the value of a property, please contact us for a free consultation.
740 Travino Lane #102 Saanich, BC V8Z 0E2
2 Beds
2 Baths
934 SqFt
Key Details
Sold Price $726,000
Property Type Condo
Sub Type Condo Apartment
Listing Status Sold
Purchase Type For Sale
Square Footage 934 sqft
Price per Sqft $777
Subdivision Travino Lane
MLS Listing ID 914766
Sold Date 12/19/22
Style Condo
Bedrooms 2
HOA Fees $478/mo
Rental Info Unrestricted
Year Built 2014
Annual Tax Amount $2,615
Tax Year 2022
Lot Size 871 Sqft
Acres 0.02
Property Description
Welcome to Travino Royal Oak! This immaculate 2 bed & 2 bath condo is in the 1st phase of the Travino development & features a spacious open concept floor plan w/ 9ft ceilings, good separation of bedrooms, gourmet kitchen w/stainless steel appliances & quartz waterfall counter tops, heated tile flooring in the spa-inspired bathrooms, spacious master suite & in-suite laundry. This southwest-facing unit offers great natural light & has a large patio off the living room for all your outdoor entertaining. Complementing this offering is central heating & air conditioning & solar assist hot water (included in your strata fee), a fitness center, community garden, shared vehicle, separate storage, & underground secure parking with EV charging infrastructure. BBQs, rentals & pets are allowed! Walking distance to restaurants, groceries, Common Wealth pool, Elk Lake park, and easy highway access to get to where ever you want to go.
Location
Province BC
County Capital Regional District
Area Sw Royal Oak
Direction West
Rooms
Main Level Bedrooms 2
Kitchen 1
Interior
Interior Features Controlled Entry, Eating Area
Heating Electric, Heat Pump
Cooling Air Conditioning, HVAC
Flooring Carpet, Laminate, Tile
Fireplaces Number 1
Fireplaces Type Electric, Living Room
Fireplace 1
Window Features Blinds
Appliance Dishwasher, F/S/W/D
Laundry In Unit
Exterior
Amenities Available Bike Storage, Elevator(s), EV Charger Dedicated to Unit, EV Charger for Common Use, Fitness Centre
Roof Type Asphalt Torch On
Handicap Access Primary Bedroom on Main, Wheelchair Friendly
Total Parking Spaces 1
Building
Lot Description Irregular Lot
Building Description Cement Fibre,Frame Wood,Stone, Condo
Faces West
Story 4
Foundation Poured Concrete
Sewer Sewer To Lot
Water Municipal
Structure Type Cement Fibre,Frame Wood,Stone
Others
HOA Fee Include Garbage Removal,Heat,Hot Water,Insurance,Maintenance Grounds,Property Management,Sewer,Water,See Remarks
Tax ID 029-469-660
Ownership Freehold/Strata
Acceptable Financing Purchaser To Finance
Listing Terms Purchaser To Finance
Pets Allowed Aquariums, Birds, Caged Mammals, Cats, Dogs, Number Limit
Read Less
Want to know what your home might be worth? Contact us for a FREE valuation!

Our team is ready to help you sell your home for the highest possible price ASAP
Bought with Island Realm Real Estate





