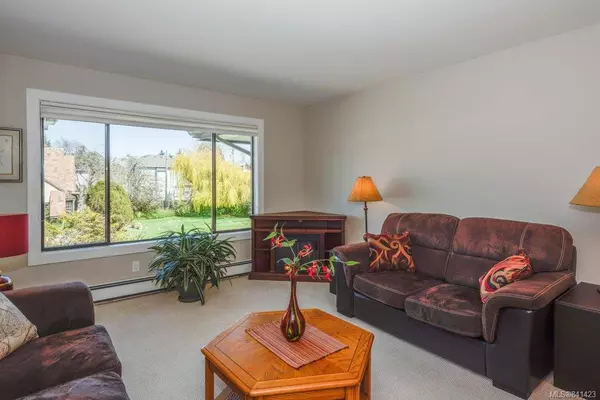$304,000
$334,900
9.2%For more information regarding the value of a property, please contact us for a free consultation.
10110 Fifth St #211 Sidney, BC V8L 2X9
2 Beds
2 Baths
891 SqFt
Key Details
Sold Price $304,000
Property Type Condo
Sub Type Condo Apartment
Listing Status Sold
Purchase Type For Sale
Square Footage 891 sqft
Price per Sqft $341
MLS Listing ID 841423
Sold Date 09/18/20
Style Condo
Bedrooms 2
HOA Fees $499/mo
Rental Info Some Rentals
Year Built 1981
Annual Tax Amount $1,720
Tax Year 2020
Lot Size 871 Sqft
Acres 0.02
Property Description
ESTATE SALE in sunny Sidney! Great opportunity to join this wonderful community in a quiet and well maintained 50+ building within walking distance to the great local shops and beaches in Sidney. This top floor, 2 bed/2 bath condo was previously renovated with new drywall, ceilings (no more popcorn ceilings!), newer plush carpet and lino throughout, lighting upgrades, designer blinds, new baseboards, fully painted and more! This building is unique as the hallways are extra wide and the top floor has skylights in the hallway. There is a storage room off the balcony plus an additional storage locker on the same level. Well maintained, non-smoking complex that allows some rentals & is pet friendly (up to 2, no size restrictions). Hot water heat is included in your strata fee, along with the free use of the 2 laundry rooms on the top floor. The extensive lot size is like having your own private park that has communal garden plots and a patio area to enjoy. Welcome home!
Location
Province BC
County Capital Regional District
Area Si Sidney North-East
Direction South
Rooms
Main Level Bedrooms 2
Kitchen 1
Interior
Interior Features Storage
Heating Electric, Hot Water
Flooring Carpet, Tile
Fireplaces Type Electric, Family Room
Window Features Window Coverings
Appliance Dishwasher, Oven/Range Electric, Refrigerator
Laundry Common Area
Exterior
Exterior Feature Balcony/Patio, Fencing: Partial
Utilities Available Electricity To Lot, Garbage, Phone To Lot, Recycling
Amenities Available Clubhouse, Common Area, Elevator(s), Private Drive/Road
Roof Type Asphalt Shingle,Asphalt Torch On
Handicap Access Master Bedroom on Main
Total Parking Spaces 1
Building
Lot Description Private, Rectangular Lot, Wooded Lot
Building Description Stucco,Wood, Condo
Faces South
Story 2
Foundation Slab
Sewer Sewer To Lot
Water Municipal, To Lot
Structure Type Stucco,Wood
Others
HOA Fee Include Garbage Removal,Heat,Hot Water,Insurance,Maintenance Grounds,Maintenance Structure,Property Management,Sewer,Water
Tax ID 000-868-931
Ownership Freehold/Strata
Pets Description Aquariums, Cats, Dogs
Read Less
Want to know what your home might be worth? Contact us for a FREE valuation!

Our team is ready to help you sell your home for the highest possible price ASAP
Bought with Unrepresented Buyer Pseudo-Office






