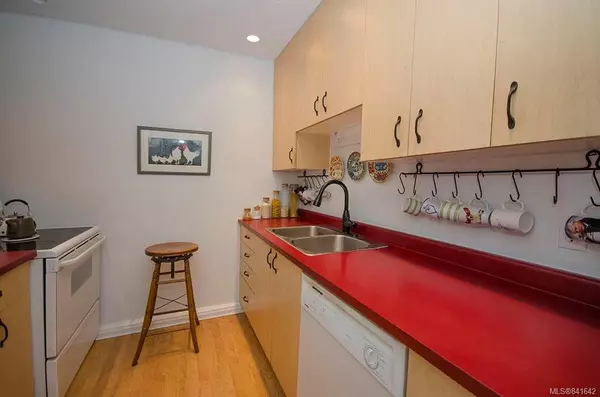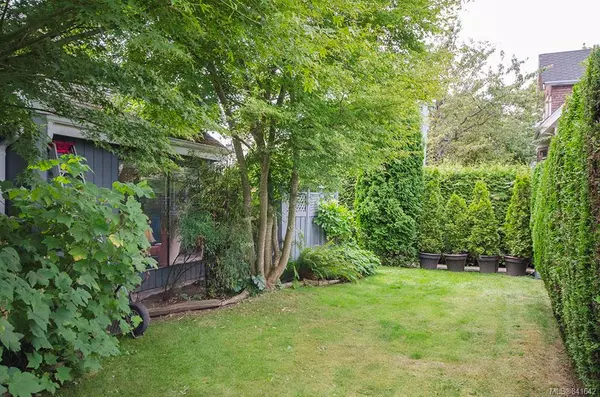$549,000
$559,900
1.9%For more information regarding the value of a property, please contact us for a free consultation.
1314 Vining St #1 Victoria, BC V8Z 5L8
2 Beds
2 Baths
1,081 SqFt
Key Details
Sold Price $549,000
Property Type Townhouse
Sub Type Row/Townhouse
Listing Status Sold
Purchase Type For Sale
Square Footage 1,081 sqft
Price per Sqft $507
MLS Listing ID 841642
Sold Date 09/03/20
Style Main Level Entry with Upper Level(s)
Bedrooms 2
HOA Fees $350/mo
Rental Info Some Rentals
Year Built 1981
Annual Tax Amount $2,268
Tax Year 2019
Lot Size 1,306 Sqft
Acres 0.03
Property Description
Compare this terrific 2-bed townhome in the heart of one of Victoria's trendiest neighbourhoods. Live in Fernwood Village, just steps from the busy Little June Cafe, Fernwood Inn, Stage Wine Bar, Belfry Theatre, and other shops and restaurants. Walk or bike to downtown Victoria! The small complex of 20 units, sitting between Vining and Gladstone streets, is surrounded by neighbourhood family homes. This unit is perhaps in the best location: west facing, back side off quieter Vining St. Bonus very private terracotta tile patio with a gate that opens to a large common green space surrounded by tall hedges—ideal for kids. The interior has loft ceilings with an open feel, a gas fireplace, walkout glass door to the garden, in-suite laundry, skylights, deck off master bedroom, newer flooring up, ensuite double sinks, some kitchen renos. Great opportunity to have it all in Victoria: small complex, comfortable layout, superb location, and active lifestyle.
Location
Province BC
County Capital Regional District
Area Vi Fernwood
Direction West
Rooms
Main Level Bedrooms 1
Kitchen 1
Interior
Interior Features Ceiling Fan(s), Dining/Living Combo, Storage, Vaulted Ceiling(s)
Heating Baseboard, Electric, Natural Gas
Flooring Laminate, Tile
Fireplaces Number 1
Fireplaces Type Gas, Living Room
Fireplace 1
Window Features Insulated Windows,Skylight(s)
Appliance Dishwasher, Dryer, Oven/Range Electric, Refrigerator, Washer
Laundry In Unit
Exterior
Exterior Feature Balcony/Patio, Fencing: Partial
Amenities Available Private Drive/Road
Roof Type Asphalt Torch On
Handicap Access Ground Level Main Floor
Total Parking Spaces 1
Building
Lot Description Private, Rectangular Lot
Building Description Frame Wood,Wood, Main Level Entry with Upper Level(s)
Faces West
Story 2
Foundation Poured Concrete
Sewer Sewer To Lot
Water Municipal
Structure Type Frame Wood,Wood
Others
HOA Fee Include Garbage Removal,Insurance,Maintenance Grounds,Property Management,Water
Tax ID 000-075-761
Ownership Freehold/Strata
Pets Description Aquariums, Birds, Caged Mammals, Cats, Dogs
Read Less
Want to know what your home might be worth? Contact us for a FREE valuation!

Our team is ready to help you sell your home for the highest possible price ASAP
Bought with Engel & Volkers Vancouver Island






