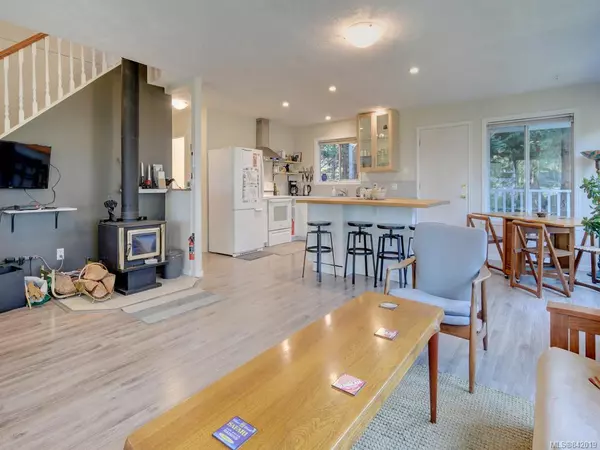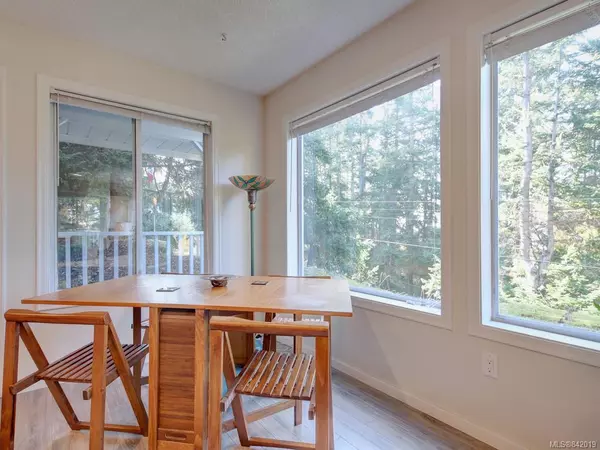$554,500
$569,000
2.5%For more information regarding the value of a property, please contact us for a free consultation.
38216 Schooner Way Pender Island, BC V0N 2M2
3 Beds
4 Baths
2,249 SqFt
Key Details
Sold Price $554,500
Property Type Single Family Home
Sub Type Single Family Detached
Listing Status Sold
Purchase Type For Sale
Square Footage 2,249 sqft
Price per Sqft $246
MLS Listing ID 842019
Sold Date 09/17/20
Style Main Level Entry with Lower/Upper Lvl(s)
Bedrooms 3
Rental Info Unrestricted
Year Built 1992
Annual Tax Amount $3,069
Tax Year 2019
Lot Size 0.350 Acres
Acres 0.35
Property Description
Enjoy summer in your new home! Welcome to this incredible Pender Island property with ocean glimpses on a serene and private lot. This stunning home has gone through many recent upgrades including a new heat pump, new rear deck, brand new bathrooms, and a new kitchen. The open floorplan on the main level offers spaciousness, with large windows to invite the outside in, as well as capturing pleasant outlooks. A wood burning stove to keep you nice and toasty through the winter, plus the heat pump and sunny southern exposure to provide economic heat savings. The master bedroom has a large ensuite, plus a walk in closet and delightful deck to enjoy sunsets. Two sets of laundry for convenience, fabulous decks, plus the low maintenance lot provides for easy care living, all year long. You can have all of this, plus, a bonus separate self contained area on the lower level for your family or friends to stay and really take in the Pender lifestyle.
Location
Province BC
County Capital Regional District
Area Gi Pender Island
Zoning RR
Direction South
Rooms
Basement Crawl Space, Partial
Main Level Bedrooms 1
Kitchen 2
Interior
Interior Features Ceiling Fan(s), Soaker Tub, Vaulted Ceiling(s)
Heating Baseboard, Electric, Wood
Fireplaces Number 1
Fireplaces Type Living Room, Wood Burning, Wood Stove
Fireplace 1
Laundry In House, In Unit
Exterior
Carport Spaces 1
Utilities Available Cable To Lot, Electricity To Lot
View Y/N 1
View Water
Roof Type Asphalt Shingle
Total Parking Spaces 3
Building
Lot Description Private, Rectangular Lot
Building Description Vinyl Siding, Main Level Entry with Lower/Upper Lvl(s)
Faces South
Foundation Poured Concrete
Sewer Sewer To Lot
Water Municipal, To Lot
Architectural Style West Coast
Structure Type Vinyl Siding
Others
Tax ID 004-106-300
Ownership Freehold
Pets Description Aquariums, Birds, Cats, Caged Mammals, Dogs
Read Less
Want to know what your home might be worth? Contact us for a FREE valuation!

Our team is ready to help you sell your home for the highest possible price ASAP
Bought with Dockside Realty Ltd.






