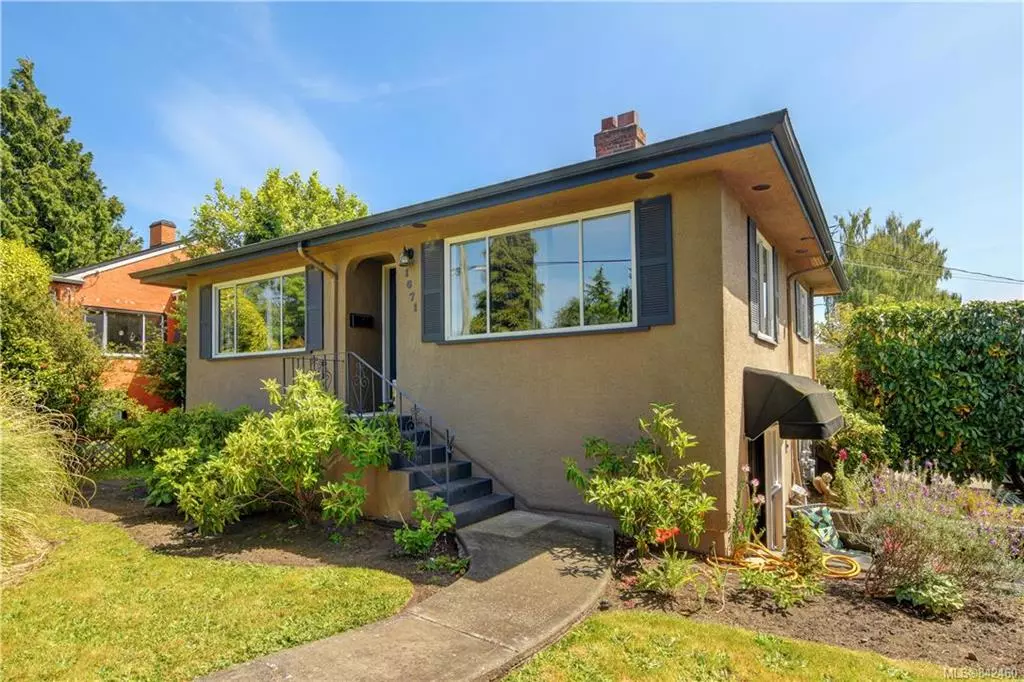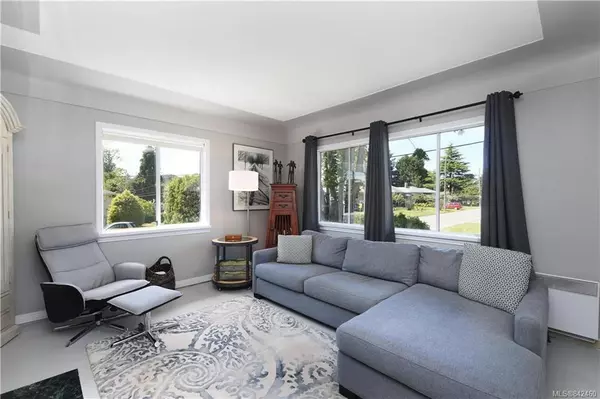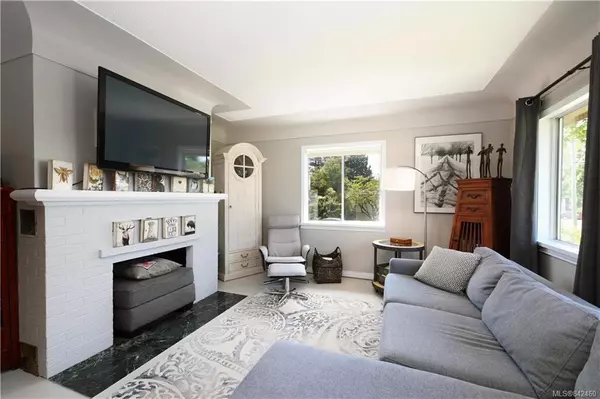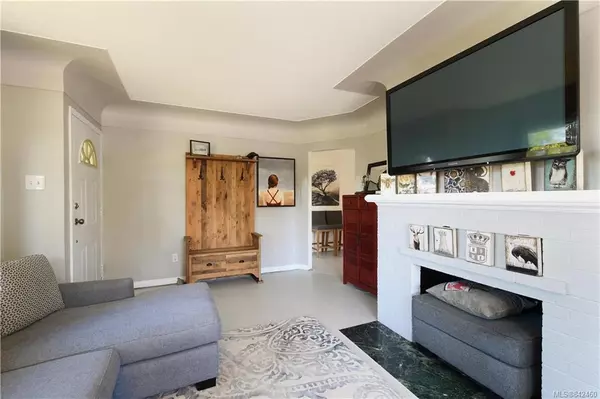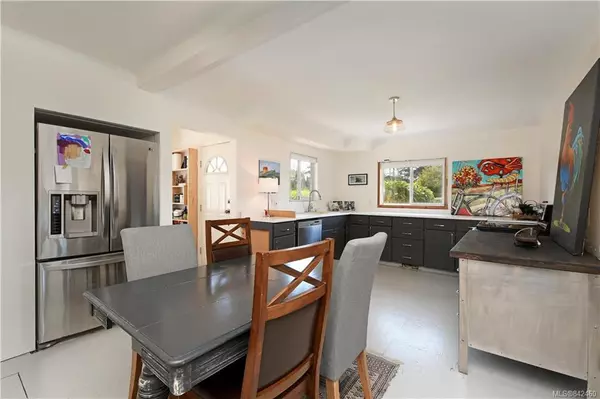$800,000
$789,900
1.3%For more information regarding the value of a property, please contact us for a free consultation.
1671 Knight Ave Saanich, BC V8P 1L6
4 Beds
2 Baths
1,829 SqFt
Key Details
Sold Price $800,000
Property Type Single Family Home
Sub Type Single Family Detached
Listing Status Sold
Purchase Type For Sale
Square Footage 1,829 sqft
Price per Sqft $437
MLS Listing ID 842460
Sold Date 08/31/20
Style Main Level Entry with Lower Level(s)
Bedrooms 4
Rental Info Unrestricted
Year Built 1949
Annual Tax Amount $3,951
Tax Year 2019
Lot Size 6,969 Sqft
Acres 0.16
Property Description
1949 Character home on a large corner lot. Two beds up and a daylight walkout 2 bdrm suite on the lower level. Formal living room with wood burning fireplace and adjacent separate dining room. Beautifully renovated 2 bdrm daylight suite has custom cabinets and quartz countertops, newer vinyl windows, new carpet, new hot nwater tank, electric fireplace and glass bath sink. Electrical has been upgraded to 200amp service, garage/workshop & shed have power. Beautifully landscaped hedged, south exposed private yard with and underground sprinkler system. Located down the street from St. Michale's Universtiy School, walking distance to Camosun College, Universtiy Of Victoria, a variety of local parks and the good and services available at Hillside Mall.
Location
Province BC
County Capital Regional District
Area Se Mt Tolmie
Direction North
Rooms
Other Rooms Workshop
Basement Finished
Main Level Bedrooms 2
Kitchen 2
Interior
Interior Features Closet Organizer, Storage
Heating Baseboard, Electric, Wood
Flooring Carpet, Laminate
Fireplaces Number 2
Fireplaces Type Electric, Insert, Living Room
Fireplace 1
Window Features Blinds
Laundry Common Area, In House
Exterior
Exterior Feature Balcony/Patio, Fencing: Partial, Sprinkler System
Garage Spaces 1.0
Carport Spaces 1
Roof Type Asphalt Shingle
Total Parking Spaces 2
Building
Lot Description Corner, Level, Rectangular Lot
Building Description Frame Wood,Stucco, Main Level Entry with Lower Level(s)
Faces North
Foundation Poured Concrete
Sewer Sewer To Lot
Water Municipal
Architectural Style Character
Additional Building Exists
Structure Type Frame Wood,Stucco
Others
Tax ID 001-328-611
Ownership Freehold
Pets Description Aquariums, Birds, Cats, Caged Mammals, Dogs
Read Less
Want to know what your home might be worth? Contact us for a FREE valuation!

Our team is ready to help you sell your home for the highest possible price ASAP
Bought with Sutton Group West Coast Realty


