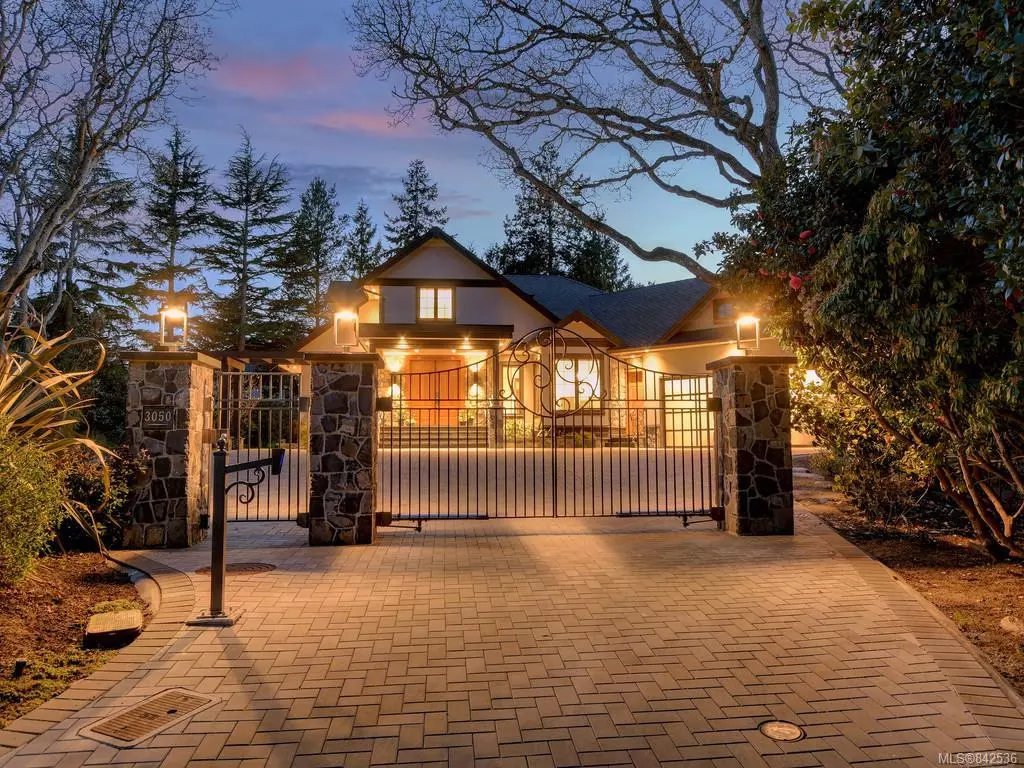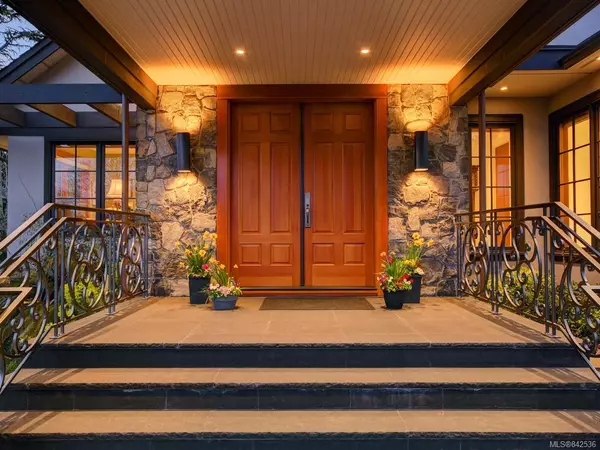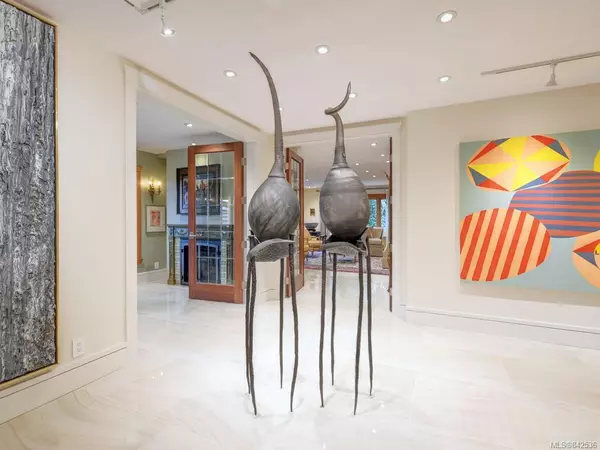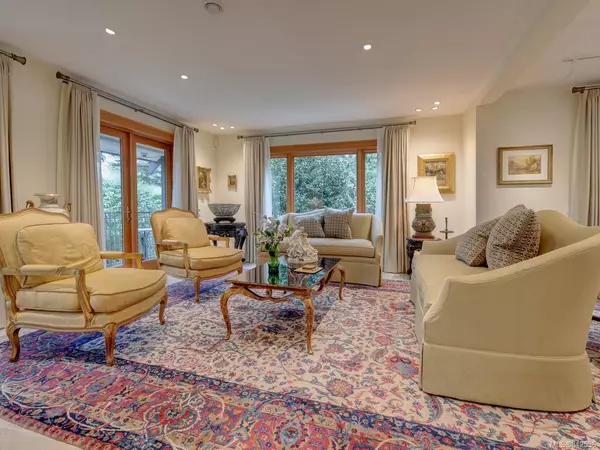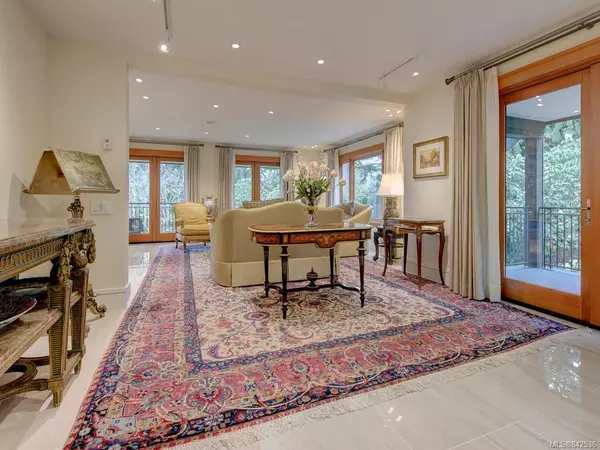$3,710,000
$3,995,000
7.1%For more information regarding the value of a property, please contact us for a free consultation.
3050 Beach Dr Oak Bay, BC V8R 6L4
3 Beds
4 Baths
6,604 SqFt
Key Details
Sold Price $3,710,000
Property Type Single Family Home
Sub Type Single Family Detached
Listing Status Sold
Purchase Type For Sale
Square Footage 6,604 sqft
Price per Sqft $561
MLS Listing ID 842536
Sold Date 08/20/20
Style Main Level Entry with Lower/Upper Lvl(s)
Bedrooms 3
Rental Info Unrestricted
Year Built 1946
Annual Tax Amount $9,883
Tax Year 2019
Lot Size 0.480 Acres
Acres 0.48
Property Description
Stunning Uplands home nestled on a gated 1/2 acre* property close to beach, Cattle Point, Uplands Park. This elegant custom residence was redesigned by Nigel Banks & NEWLY BUILT to the HIGHEST CALIBRE. Versatile floorplan w over 6500 finished sqf & ELEVATOR. Top tier finishes, Porcelain Heated floors throughout, Basalt stone Decks, Marble & precious stone Amethyst in the Bathrms, Loewen Wood Windows & Oversized Doors. The Oversized Master Bedrm features a Wet Bar, Luxurious Ensuite and vast Dressing Room on its own private floor. The Urbana Kitchen is a chef's delight w a 6 Burner Miele Gas Range, +7 Miele appliances, Sub Zero Fridge, High Quality Cabinetry & Amazonite Stone Counters. Main rooms enjoy abundant natural light w lovely garden views & expansive wall space. Marble clad wine cellar with Schonbeck chandelier. Security camera system/custom automated gate, Air con, pumping station, garden shed & more. A prestigious Uplands location steps to Beach & the Victoria Yacht Club.
Location
Province BC
County Capital Regional District
Area Ob Uplands
Direction Northeast
Rooms
Other Rooms Storage Shed
Basement Finished, Walk-Out Access, With Windows
Kitchen 1
Interior
Interior Features Bar, Breakfast Nook, Closet Organizer, Controlled Entry, Dining Room, Eating Area, Elevator, Soaker Tub, Vaulted Ceiling(s), Wine Storage
Heating Electric, Forced Air, Hot Water, Heat Pump, Heat Recovery, Natural Gas, Radiant Floor
Cooling Air Conditioning
Flooring Tile
Fireplaces Number 3
Fireplaces Type Gas, Living Room, Master Bedroom
Equipment Central Vacuum
Fireplace 1
Window Features Blinds,Insulated Windows,Window Coverings,Wood Frames
Appliance Air Filter, Dryer, Dishwasher, Oven Built-In, Oven/Range Gas, Refrigerator, Washer
Laundry In House
Exterior
Exterior Feature Balcony/Patio, Fencing: Partial, Sprinkler System
Garage Spaces 2.0
Roof Type Asphalt Torch On,Fibreglass Shingle
Total Parking Spaces 2
Building
Lot Description Irregular Lot, Level, Near Golf Course, Private
Building Description Stone,Stucco,Wood, Main Level Entry with Lower/Upper Lvl(s)
Faces Northeast
Foundation Poured Concrete
Sewer Sewer To Lot
Water Municipal
Structure Type Stone,Stucco,Wood
Others
Tax ID 006-252-117
Ownership Freehold
Acceptable Financing Purchaser To Finance
Listing Terms Purchaser To Finance
Pets Description Aquariums, Birds, Cats, Caged Mammals, Dogs, None
Read Less
Want to know what your home might be worth? Contact us for a FREE valuation!

Our team is ready to help you sell your home for the highest possible price ASAP
Bought with Engel & Volkers Vancouver Island


