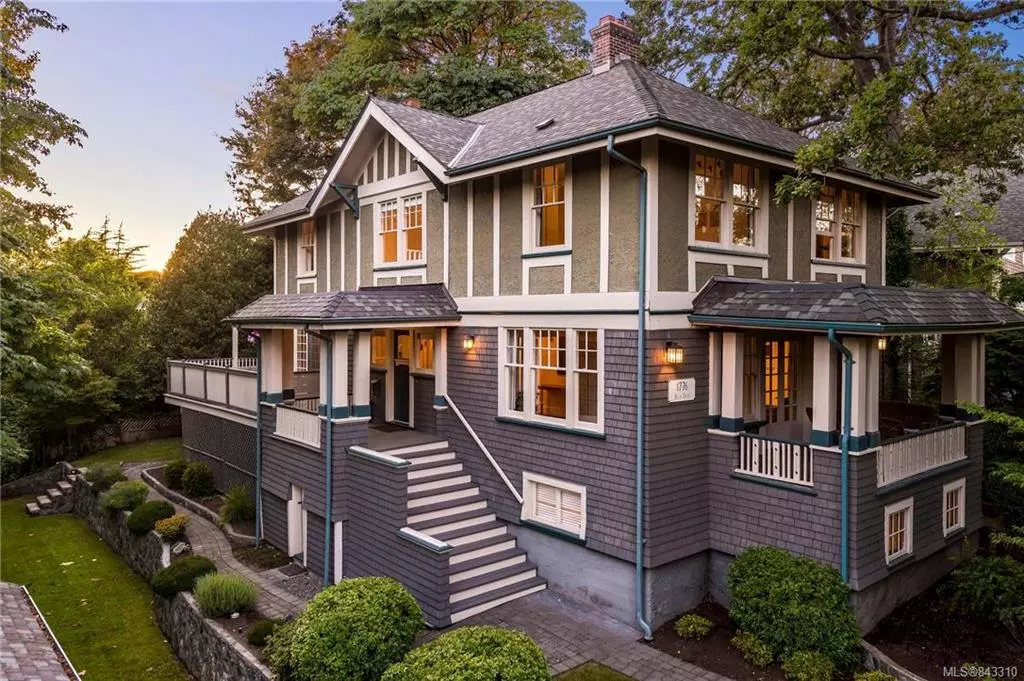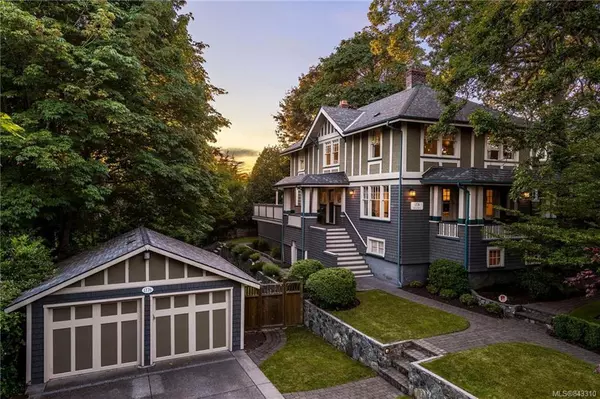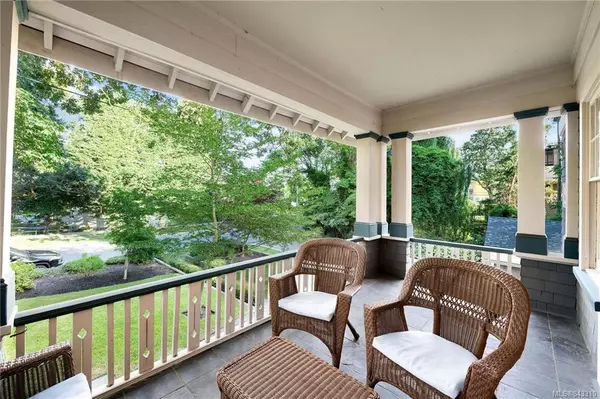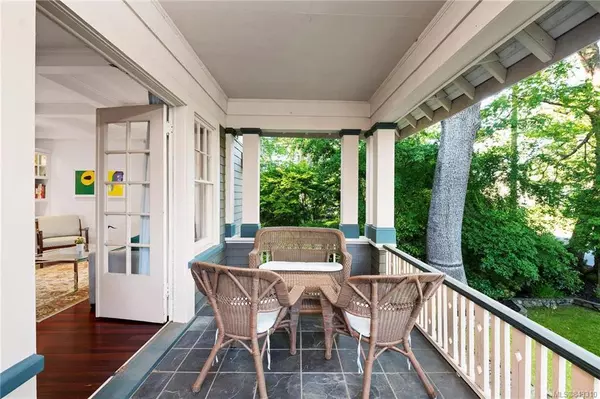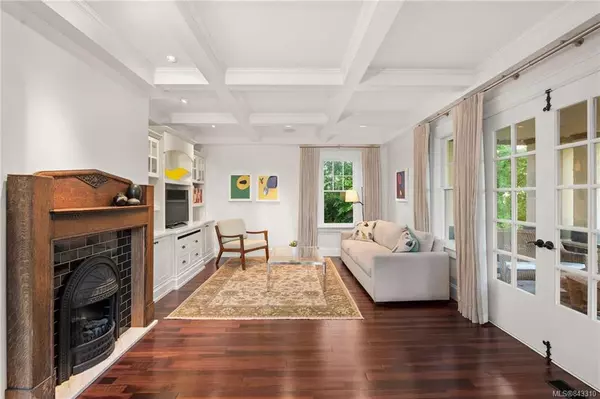$2,190,000
$2,190,000
For more information regarding the value of a property, please contact us for a free consultation.
1776 Beach Dr Oak Bay, BC V8R 6J2
5 Beds
3 Baths
3,628 SqFt
Key Details
Sold Price $2,190,000
Property Type Single Family Home
Sub Type Single Family Detached
Listing Status Sold
Purchase Type For Sale
Square Footage 3,628 sqft
Price per Sqft $603
MLS Listing ID 843310
Sold Date 08/31/20
Style Main Level Entry with Lower/Upper Lvl(s)
Bedrooms 5
Rental Info Unrestricted
Year Built 1913
Annual Tax Amount $8,495
Tax Year 2019
Lot Size 0.290 Acres
Acres 0.29
Lot Dimensions 104 ft wide x 122 ft deep
Property Description
Luxury Beach Drive character estate just steps from the Ocean, Oak Bay Ave & GNS. Grand foyer showcases a designer interior with premier finishings throughout. Rich Indonesian hardwood flooring is complimented with a monochrome aesthetic. Chef’s kitchen is adorned in granite, with upscale appliances and central island with bar seating for casual meals. Formal dining rm easily accommodates large gatherings. Spacious living rm with statement FP. 2pc bath & laundry complete. Above a regal Master, plus 3 more oversized bedrooms, a spa-like 5pc bath & loft space. Below, another bedroom, rec rm, media rm, office & wine storage. Positioned on a generous ¼ acre lot. Private & expansive yard gets great sun exposure, with easy care manicured gardens. Fantastic patio & deck spaces to enjoy year round, with tranquil ocean breezes & vibrant skies. Affluent location affords easy access to prime amenities, beaches, nature trails, shops, & restaurants. Mins from downtown & Inner Harbour. Vacant.
Location
Province BC
County Capital Regional District
Area Ob South Oak Bay
Direction East
Rooms
Basement Partially Finished, With Windows
Kitchen 1
Interior
Interior Features Bar, Cathedral Entry, Closet Organizer, Dining Room, French Doors, Soaker Tub, Wine Storage
Heating Electric, Heat Pump, Radiant Floor
Cooling Air Conditioning
Flooring Tile, Wood
Fireplaces Number 2
Fireplaces Type Electric, Living Room
Fireplace 1
Window Features Blinds
Laundry In House
Exterior
Exterior Feature Balcony/Patio, Fencing: Partial
Garage Spaces 2.0
Roof Type Asphalt Shingle,Asphalt Torch On
Total Parking Spaces 4
Building
Lot Description Level, Private, Rectangular Lot, Wooded Lot
Building Description Shingle-Wood,Stucco, Main Level Entry with Lower/Upper Lvl(s)
Faces East
Foundation Poured Concrete
Sewer Sewer To Lot
Water Municipal
Architectural Style Character
Structure Type Shingle-Wood,Stucco
Others
Tax ID 003-699-781
Ownership Freehold
Pets Description Aquariums, Birds, Cats, Caged Mammals, Dogs
Read Less
Want to know what your home might be worth? Contact us for a FREE valuation!

Our team is ready to help you sell your home for the highest possible price ASAP
Bought with Sotheby's International Realty Canada


