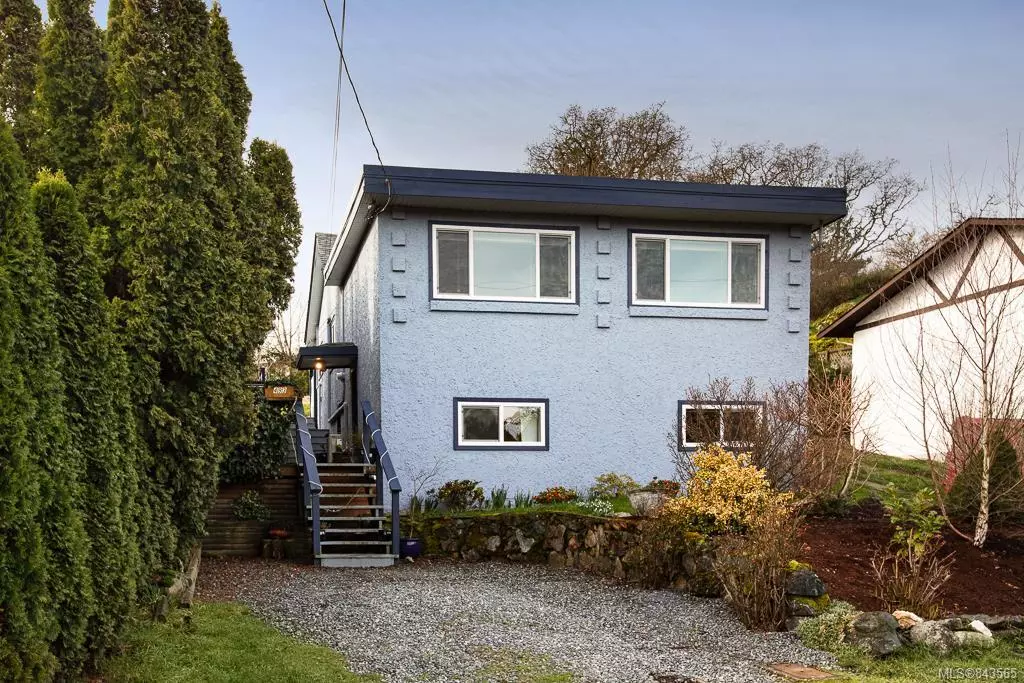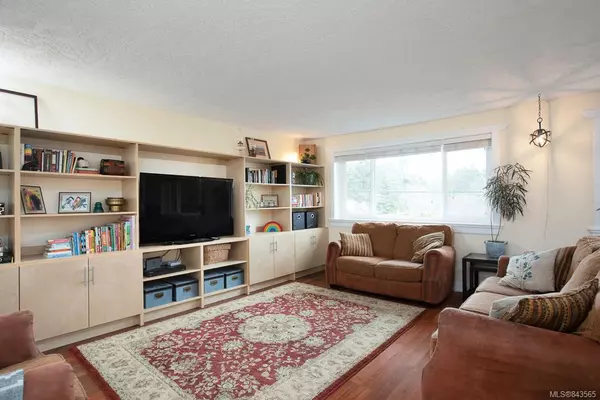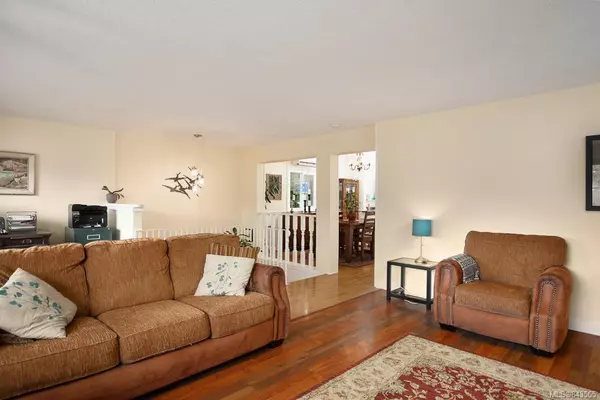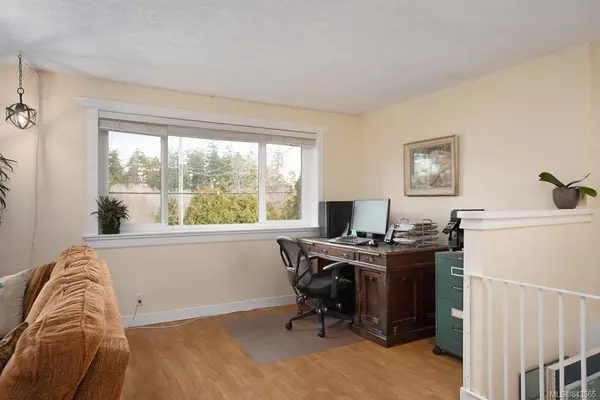$660,000
$650,000
1.5%For more information regarding the value of a property, please contact us for a free consultation.
493 Ker Ave Saanich, BC V9A 2B9
3 Beds
2 Baths
1,418 SqFt
Key Details
Sold Price $660,000
Property Type Single Family Home
Sub Type Single Family Detached
Listing Status Sold
Purchase Type For Sale
Square Footage 1,418 sqft
Price per Sqft $465
MLS Listing ID 843565
Sold Date 08/20/20
Style Split Entry
Bedrooms 3
Rental Info Unrestricted
Year Built 1939
Annual Tax Amount $2,785
Tax Year 2019
Lot Size 6,969 Sqft
Acres 0.16
Lot Dimensions 51 ft wide x 140 ft deep
Property Description
A perfect starter home for a young family. Open concept 3 bed, 2 bath home with plenty of natural light. Many upgrades throughout, some you see and some just give you peace of mind knowing this home has been cared for. Energy-efficient upgrades include a ductless heat pump, attic insulation, and new windows. Recent replacements include the peaked roof in February, a new hot water tank, and a new sump pump. You will love the updated open concept kitchen looking through to the living room, updated flooring, and a new custom built-in TV unit in the living room. Dine al fresco on the private covered patio with a privacy screen, not that you will need it in this park-like backyard. Plenty of storage with 2 sheds and basement. Centrally located only 10 minutes to almost anything you need. Walking distance to shopping at Tillicum Mall, theatres, cafes, and restaurants. Escape it all on a stroll through Cuthbert Holmes Park or play with the kids in nearby Meadow Park. Virtual Tour Available.
Location
Province BC
County Capital Regional District
Area Sw Tillicum
Direction North
Rooms
Other Rooms Storage Shed
Basement Crawl Space, Unfinished
Main Level Bedrooms 1
Kitchen 1
Interior
Heating Baseboard, Electric, Heat Pump
Appliance Dishwasher, F/S/W/D
Laundry In House
Exterior
Exterior Feature Awning(s), Balcony/Patio, Fencing: Partial, Playground
Roof Type Asphalt Shingle,Asphalt Torch On
Building
Lot Description Rectangular Lot
Building Description Frame Wood,Stucco,Vinyl Siding, Split Entry
Faces North
Foundation Poured Concrete
Sewer Sewer To Lot
Water Municipal
Additional Building None
Structure Type Frame Wood,Stucco,Vinyl Siding
Others
Tax ID 000-085-138
Ownership Freehold
Pets Allowed Aquariums, Birds, Cats, Caged Mammals, Dogs
Read Less
Want to know what your home might be worth? Contact us for a FREE valuation!

Our team is ready to help you sell your home for the highest possible price ASAP
Bought with The Agency






