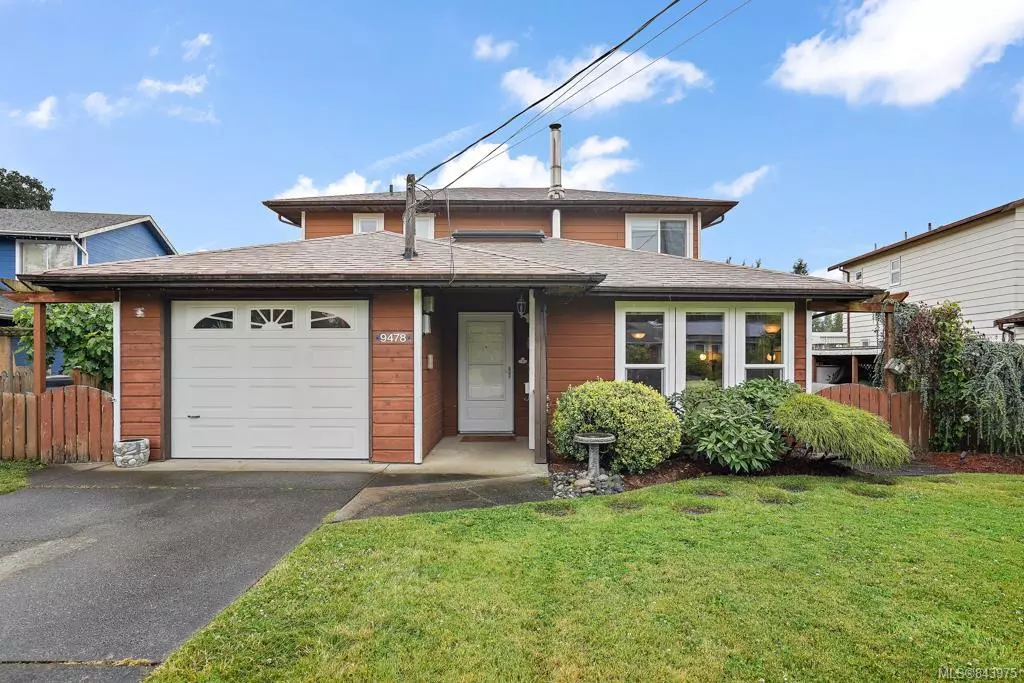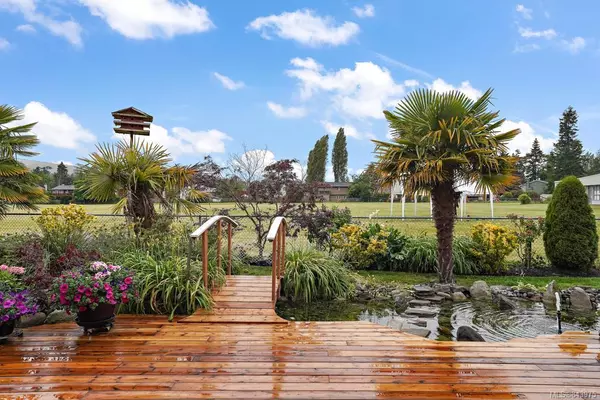$700,000
$699,000
0.1%For more information regarding the value of a property, please contact us for a free consultation.
9478 Greenglade Rd Sidney, BC V8L 3T7
3 Beds
3 Baths
1,798 SqFt
Key Details
Sold Price $700,000
Property Type Single Family Home
Sub Type Single Family Detached
Listing Status Sold
Purchase Type For Sale
Square Footage 1,798 sqft
Price per Sqft $389
MLS Listing ID 843975
Sold Date 08/31/20
Style Ground Level Entry With Main Up
Bedrooms 3
Rental Info Unrestricted
Year Built 1981
Annual Tax Amount $2,992
Tax Year 2019
Lot Size 6,534 Sqft
Acres 0.15
Lot Dimensions 53 ft wide
Property Description
Virtual OH Sat 12:30-1! Open House Sat 1-3! Welcome home to this perfect family spot located in Sidney/North Saanich! Situated on a quiet well maintained dead end street with a large field backing onto your sunny backyard, the kids can hop this fence and play for hours while you enjoy the meticulously landscaped yard that features a huge, sunny custom built deck, hot tub, pergola, pond and beautiful gardens that are a feast for the eyes! The main floor offers an open living room-dining room as well as the "unicorn" floorplan - a kitchen where you can watch the kids play in either the back yard or the family room! Upstairs offers 3 bedrooms - the master with an ensuite, and a nicely renovated family bathroom. Updated with brand new windows, roof, bathroom and deck! This lovely home is close to Sidney shopping, schools, Rec centres, restaurants, beaches and parks! Check out the media link for more photos, floorplans, virtual tour and video and book your private showing today!
Location
Province BC
County Capital Regional District
Area Si Sidney South-West
Zoning R2
Direction East
Rooms
Other Rooms Greenhouse
Main Level Bedrooms 2
Kitchen 1
Interior
Interior Features Dining/Living Combo, Eating Area, Jetted Tub
Heating Baseboard, Electric
Flooring Carpet
Fireplaces Number 2
Fireplaces Type Family Room, Living Room
Fireplace 1
Window Features Blinds,Screens,Window Coverings
Laundry In House
Exterior
Exterior Feature Balcony/Patio, Fencing: Full
Carport Spaces 1
Roof Type Asphalt Shingle
Handicap Access Ground Level Main Floor
Total Parking Spaces 2
Building
Lot Description Cul-de-sac, Irregular Lot, Level
Building Description Insulation: Ceiling,Insulation: Walls,Wood, Ground Level Entry With Main Up
Faces East
Foundation Poured Concrete, Slab
Sewer Sewer To Lot
Water Municipal
Structure Type Insulation: Ceiling,Insulation: Walls,Wood
Others
Tax ID 000-240-583
Ownership Freehold
Acceptable Financing Purchaser To Finance
Listing Terms Purchaser To Finance
Pets Description Aquariums, Birds, Cats, Caged Mammals, Dogs
Read Less
Want to know what your home might be worth? Contact us for a FREE valuation!

Our team is ready to help you sell your home for the highest possible price ASAP
Bought with Engel & Volkers Vancouver Island






