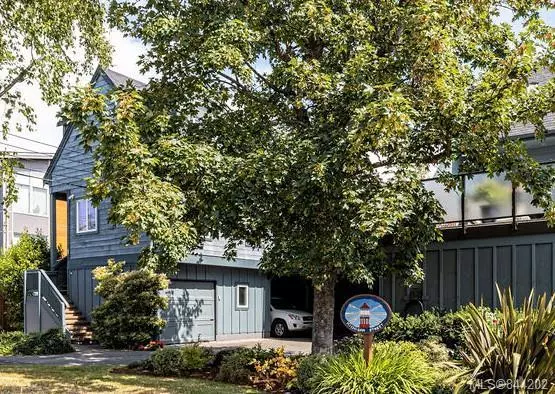$700,000
$699,900
For more information regarding the value of a property, please contact us for a free consultation.
118 Michigan St #1 Victoria, BC V8V 1R1
2 Beds
2 Baths
1,200 SqFt
Key Details
Sold Price $700,000
Property Type Townhouse
Sub Type Row/Townhouse
Listing Status Sold
Purchase Type For Sale
Square Footage 1,200 sqft
Price per Sqft $583
MLS Listing ID 844202
Sold Date 08/24/20
Style Main Level Entry with Lower/Upper Lvl(s)
Bedrooms 2
HOA Fees $405/mo
Rental Info Unrestricted
Year Built 1979
Annual Tax Amount $3,110
Tax Year 2019
Lot Size 1,306 Sqft
Acres 0.03
Property Description
Located within strolling distance of Fisherman's Wharf, Fisherman's Wharf Park, and the waterfront of James Bay and easy walking distance to downtown and James Bay Square. This 2 bedroom, 2 full bathroom townhome is nicely finished and offers an incredible deck perfect for entertaining with privacy, space, and sheltered from the ocean breezes. Main level is one up from the garage offering open inline living/dining with quality sliders to the deck, spacious eat in kitchen facing South with custom built ins and lots of cabinet space with roll out shelving, gorgeous full bath with steam shower, coat closet and storage, laundry, entrance way with built ins. The flooring is a nice mix of hardwood and carpet. The upper level offers master and 2nd bedroom both with vaulted ceilings and another full bath. The master features walk in closet, charming angled walls, 2 windows one east and the other west for cross breezes. Updated windows and skylights. Single garage offers additional storage.
Location
Province BC
County Capital Regional District
Area Vi James Bay
Direction South
Rooms
Basement Partial
Kitchen 1
Interior
Interior Features Ceiling Fan(s), Eating Area, Soaker Tub, Sauna, Vaulted Ceiling(s)
Heating Baseboard, Electric
Flooring Carpet, Tile, Wood
Window Features Blinds
Laundry In Unit
Exterior
Exterior Feature Balcony/Patio
Garage Spaces 1.0
Amenities Available Street Lighting
Roof Type Asphalt Shingle
Total Parking Spaces 1
Building
Lot Description Level, Rectangular Lot
Building Description Wood, Main Level Entry with Lower/Upper Lvl(s)
Faces South
Story 2
Foundation Poured Concrete
Sewer Sewer To Lot
Water Municipal
Architectural Style Cape Cod
Structure Type Wood
Others
HOA Fee Include Garbage Removal,Insurance,Maintenance Grounds,Sewer,Water
Tax ID 000-759-457
Ownership Freehold/Strata
Pets Description Cats, Dogs
Read Less
Want to know what your home might be worth? Contact us for a FREE valuation!

Our team is ready to help you sell your home for the highest possible price ASAP
Bought with Engel & Volkers Vancouver Island






