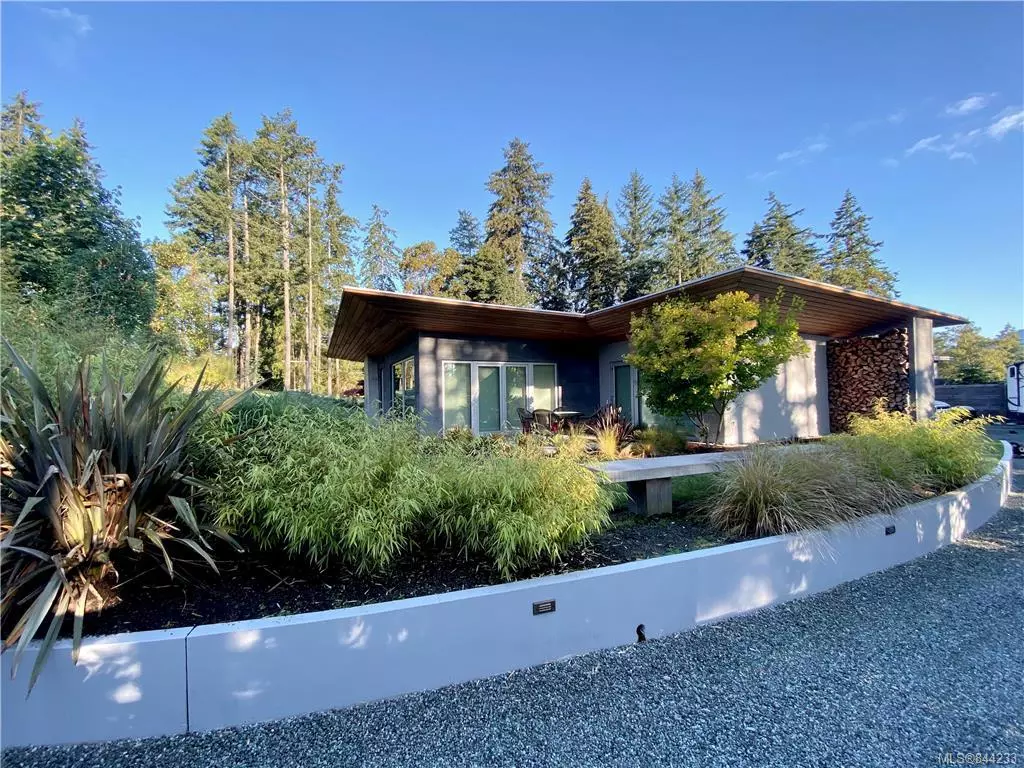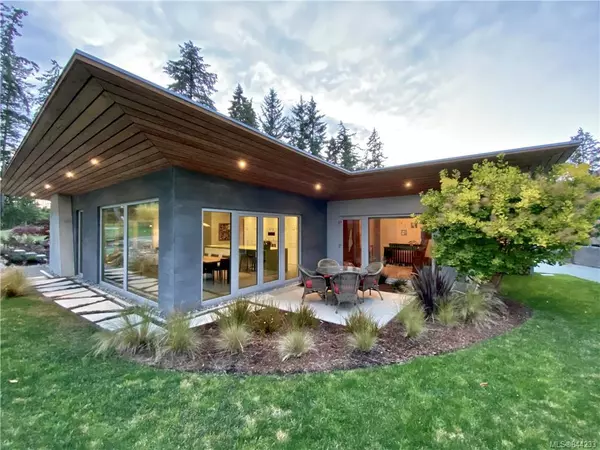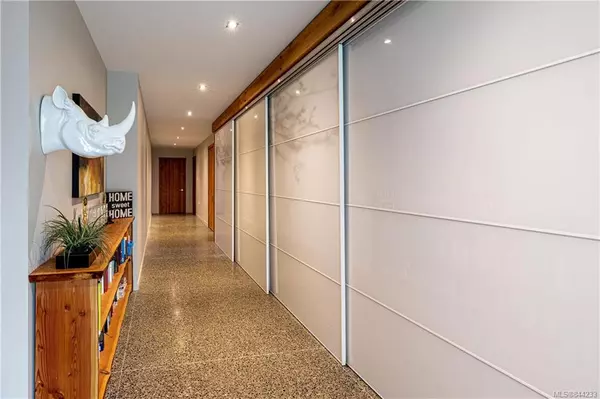$1,668,000
$1,690,000
1.3%For more information regarding the value of a property, please contact us for a free consultation.
626 Wain Rd North Saanich, BC V8L 5N8
4 Beds
4 Baths
3,162 SqFt
Key Details
Sold Price $1,668,000
Property Type Single Family Home
Sub Type Single Family Detached
Listing Status Sold
Purchase Type For Sale
Square Footage 3,162 sqft
Price per Sqft $527
MLS Listing ID 844233
Sold Date 09/29/20
Style Rancher
Bedrooms 4
Rental Info Unrestricted
Year Built 2013
Annual Tax Amount $5,109
Tax Year 2019
Lot Size 0.490 Acres
Acres 0.49
Property Description
This one of a kind custom green built residence is truly a piece of art! The house was constructed by NZ Builders as their family home & features modern design elements with a functional/flexible one level floor plan that is filled with natural light. Situated on a large 21,000 sq.ft. + lot this residence offers 4 beds & 4 baths including an in-law suite. The construction of this home was completed with a passive solar design that maximizes natural sunlight & energy efficiency. This exceptional residence has quality high end finishing in every aspect and many custom touches throughout including a sleek, modern kitchen, radiant heated polished concrete floors and energy efficient windows. The spacious patios offer dining & seating areas just steps to a stunning outdoor oasis. This home was the recipient of multiple past CARE awards including Green Builder of the Year, Best Home Design and Project of the Year. Please come and tour this very special residence, you will be impressed!
Location
Province BC
County Capital Regional District
Area Ns Deep Cove
Direction East
Rooms
Main Level Bedrooms 4
Kitchen 2
Interior
Heating Electric, Hot Water, Heat Pump, Heat Recovery, Radiant Floor, Solar
Fireplaces Number 1
Fireplaces Type Electric
Equipment Electric Garage Door Opener
Fireplace 1
Window Features Blinds
Appliance Built-in Range, Dryer, Dishwasher, F/S/W/D, Microwave, Oven Built-In, Oven/Range Electric, Refrigerator, Washer
Laundry In House
Exterior
Exterior Feature Fencing: Partial
Garage Spaces 2.0
Utilities Available Cable To Lot
Roof Type Other
Handicap Access Ground Level Main Floor
Total Parking Spaces 2
Building
Lot Description Rectangular Lot
Building Description Other,Steel and Concrete, Rancher
Faces East
Foundation Poured Concrete
Sewer Septic System
Water Municipal
Architectural Style Contemporary
Structure Type Other,Steel and Concrete
Others
Tax ID 028-408-551
Ownership Freehold
Pets Description Aquariums, Birds, Cats, Caged Mammals, Dogs
Read Less
Want to know what your home might be worth? Contact us for a FREE valuation!

Our team is ready to help you sell your home for the highest possible price ASAP
Bought with Macdonald Realty Victoria






