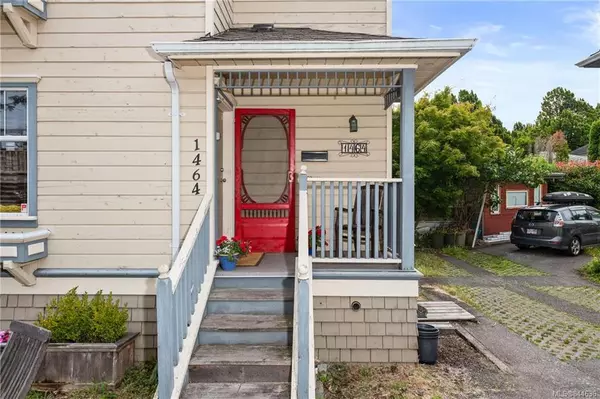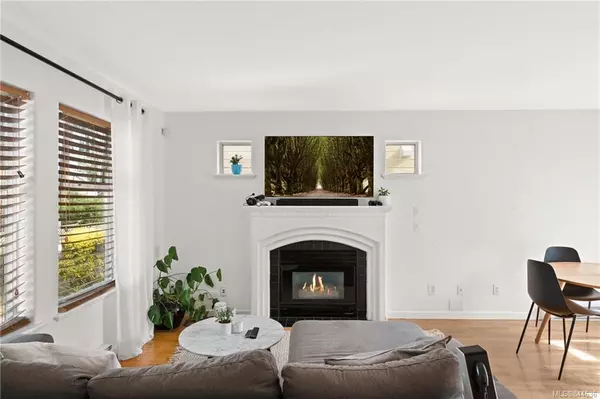$751,000
$689,900
8.9%For more information regarding the value of a property, please contact us for a free consultation.
1464 Taunton St Victoria, BC V8R 1W9
2 Beds
2 Baths
1,403 SqFt
Key Details
Sold Price $751,000
Property Type Single Family Home
Sub Type Single Family Detached
Listing Status Sold
Purchase Type For Sale
Square Footage 1,403 sqft
Price per Sqft $535
MLS Listing ID 844636
Sold Date 09/01/20
Style Main Level Entry with Lower/Upper Lvl(s)
Bedrooms 2
Rental Info Unrestricted
Year Built 1994
Annual Tax Amount $3,309
Tax Year 2019
Lot Size 2,613 Sqft
Acres 0.06
Lot Dimensions 47 ft wide x 60 ft deep
Property Description
Excellent revenue opportunity! Set in charismatic Fernwood, a community focused neighbourhood with terrific walkability. A welcoming porch leads to a bright & open main, thoughtfully updated throughout. Well appointed kitchen with plenty of cabinet & counter space looks onto formal dining rm with sun deck access. Spacious living rm with fireplace. Above, enviable master suite with walk-in closet & shared access to 4pc bath with opposing office/den, plus laundry to complete. Below, studio suite with separate entry, kitchen, living area, 4pc bath, & laundry - perfect investment - live up & rent down - or rent both! Outside, easy care yard drenched in sunlight. Prime location with everything you need close by: restaurants, shops, groceries, entertainment, nature parks, walking trails, transit and more. The best of west coast living!
Location
Province BC
County Capital Regional District
Area Vi Fernwood
Direction West
Rooms
Kitchen 2
Interior
Heating Baseboard, Electric, Natural Gas
Fireplaces Number 1
Fireplaces Type Gas, Living Room
Fireplace 1
Window Features Insulated Windows
Laundry In House
Exterior
Exterior Feature Balcony/Patio
Roof Type Asphalt Shingle
Total Parking Spaces 1
Building
Lot Description Cul-de-sac, Cleared, Rectangular Lot
Building Description Frame Wood,Insulation: Ceiling,Wood, Main Level Entry with Lower/Upper Lvl(s)
Faces West
Foundation Poured Concrete
Sewer Sewer To Lot
Water Municipal
Structure Type Frame Wood,Insulation: Ceiling,Wood
Others
Tax ID 008-903-441
Ownership Freehold
Pets Description Aquariums, Birds, Cats, Caged Mammals, Dogs
Read Less
Want to know what your home might be worth? Contact us for a FREE valuation!

Our team is ready to help you sell your home for the highest possible price ASAP
Bought with Jonesco Real Estate Inc






