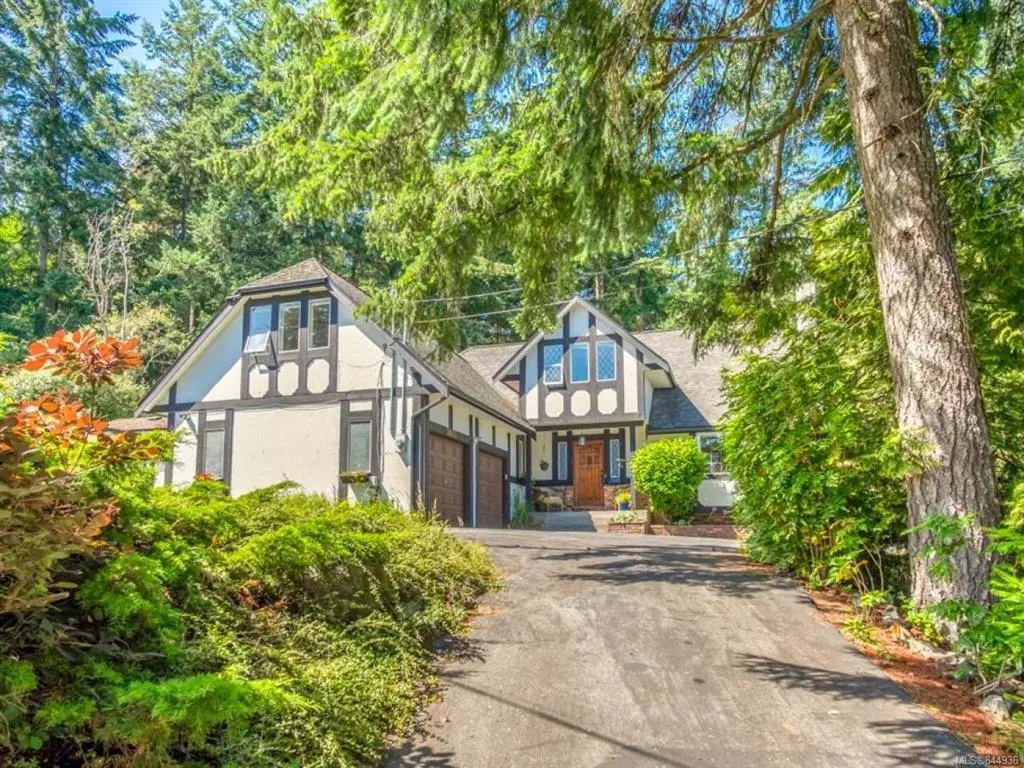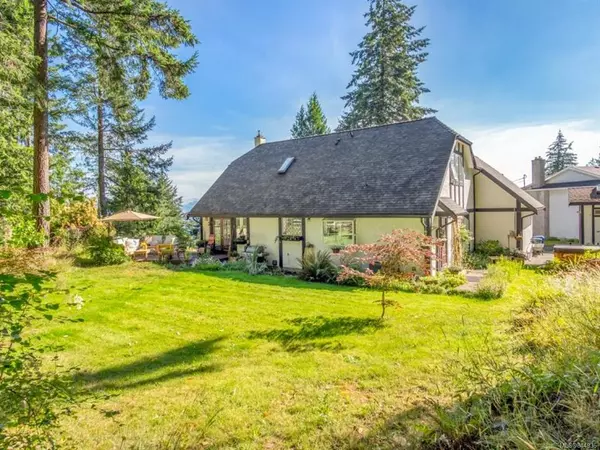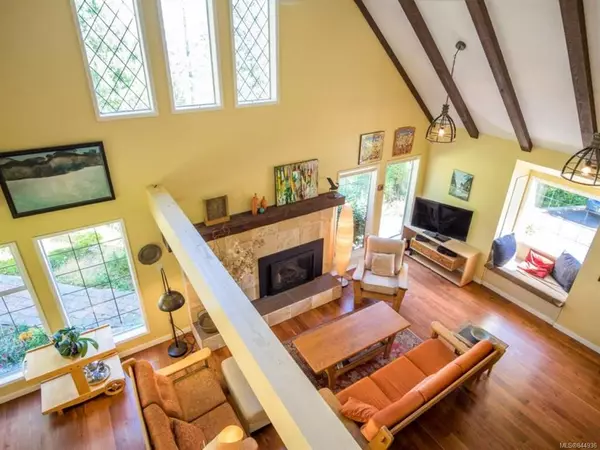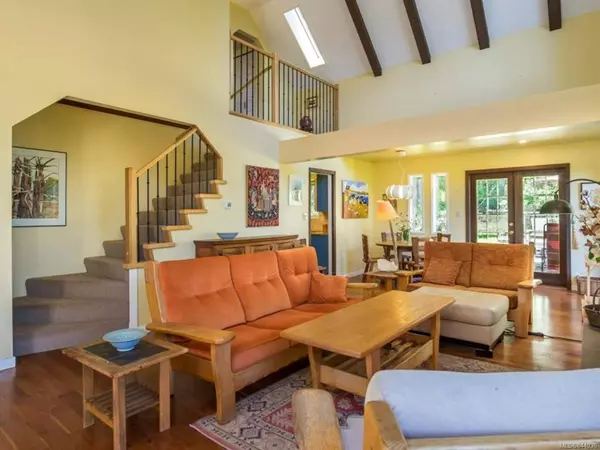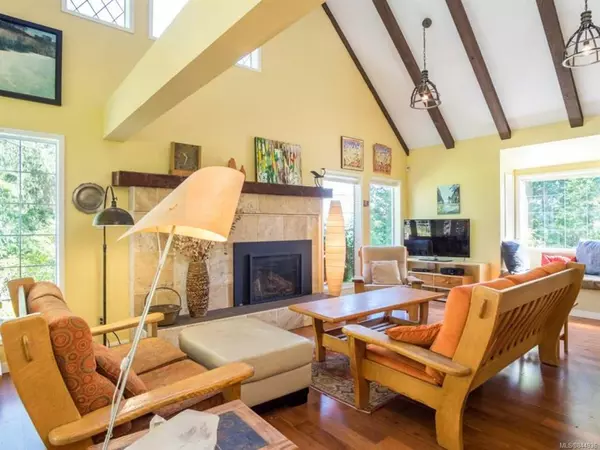$644,400
$649,900
0.8%For more information regarding the value of a property, please contact us for a free consultation.
5017 Lost Lake Rd Nanaimo, BC V9T 5E3
3 Beds
2 Baths
2,227 SqFt
Key Details
Sold Price $644,400
Property Type Single Family Home
Sub Type Single Family Detached
Listing Status Sold
Purchase Type For Sale
Square Footage 2,227 sqft
Price per Sqft $289
MLS Listing ID 844936
Sold Date 08/31/20
Bedrooms 3
Full Baths 2
Year Built 1981
Annual Tax Amount $3,922
Tax Year 2018
Lot Size 0.360 Acres
Acres 0.36
Lot Dimensions 115 x 135
Property Description
Classic English Tudor home on a private 115 x 135 ft lot making this home a very private sanctuary. Circular driveway with plenty of extra level parking. Entering this home you will notice the formal foyer with double french doors that open to the grand LV room with extra high ceilings and plenty of windows to bring in the natural light, and a large brick fireplace. Open to the dining rom with access to the private side yard. Gourmet kitchen with updated wood cabinetry, new granite counter tops, stainless appliances, double ovens, and breakfast nook area. Full size laundry rm with plenty of storage with access to the back yard that leads to your private sauna building and hot tub. There is one bedrm on this floor with a 3-pce main bathroom. Down the hall there is a separate staircase that leads to a bonus rm above the double garage. Another staircase leads you to the upstairs with Master bedrm with cheater door to renovated bathrm. Two more bedrms upstairs with plenty of closets.
Location
Province BC
County Nanaimo, City Of
Area Na North Nanaimo
Zoning R1
Rooms
Basement Crawl Space, Finished
Main Level Bedrooms 1
Kitchen 1
Interior
Heating Electric, Heat Pump
Flooring Mixed
Fireplaces Number 1
Fireplaces Type Gas
Fireplace 1
Appliance Hot Tub
Exterior
Garage Spaces 2.0
Utilities Available Natural Gas To Lot
View Y/N 1
View Ocean
Roof Type Asphalt Shingle
Total Parking Spaces 4
Building
Lot Description Landscaped, Private, Central Location, Family-Oriented Neighbourhood, In Wooded Area
Foundation Yes
Sewer Sewer To Lot
Water Municipal
Architectural Style West Coast
Additional Building Potential
Structure Type Insulation: Ceiling,Insulation: Walls,Log,Stucco
Others
Restrictions Restrictive Covenants
Tax ID 000-139-475
Ownership Freehold
Acceptable Financing Must Be Paid Off
Listing Terms Must Be Paid Off
Read Less
Want to know what your home might be worth? Contact us for a FREE valuation!

Our team is ready to help you sell your home for the highest possible price ASAP
Bought with Engel & Volkers Vancouver Island


