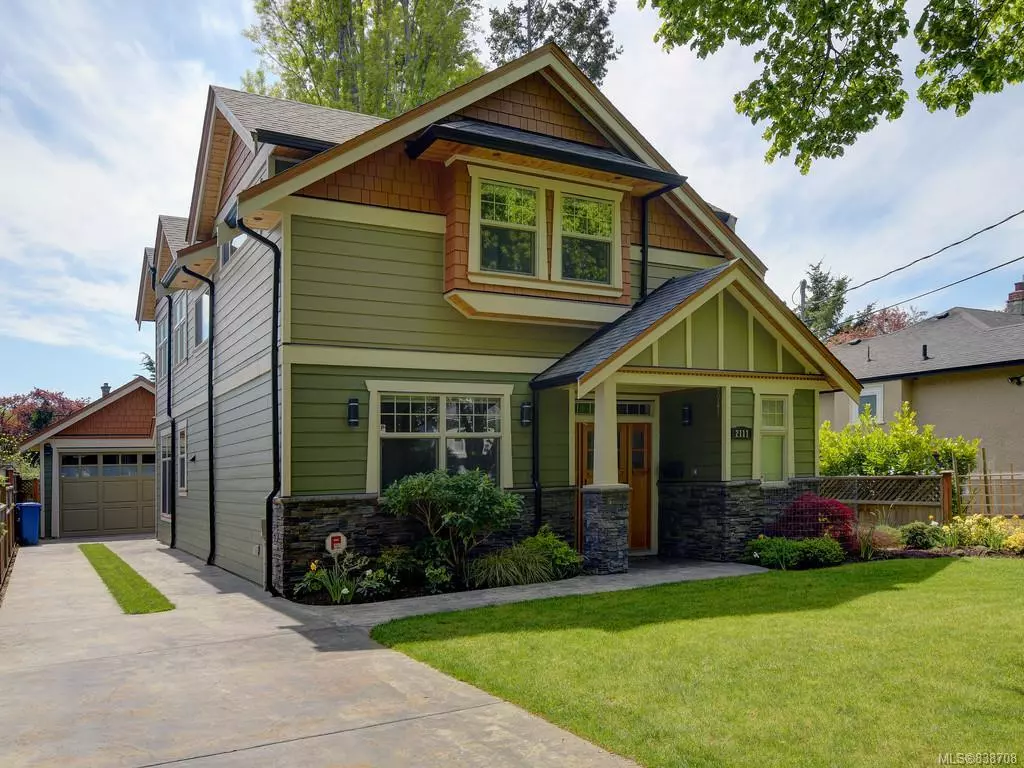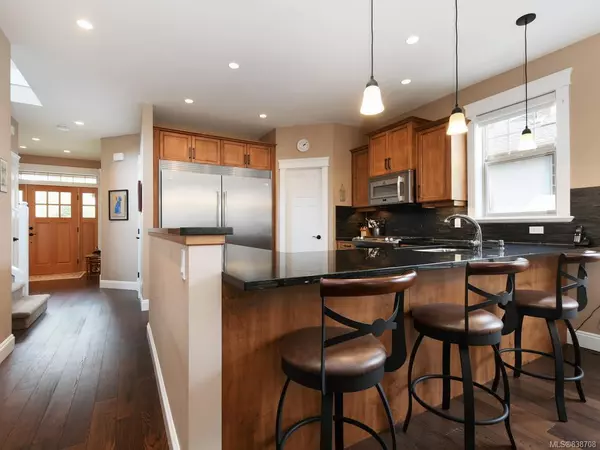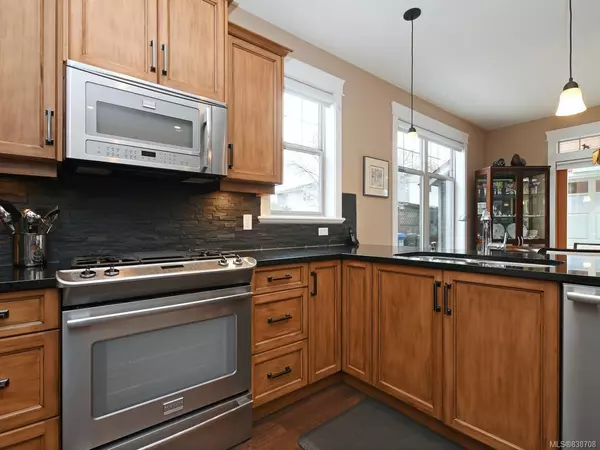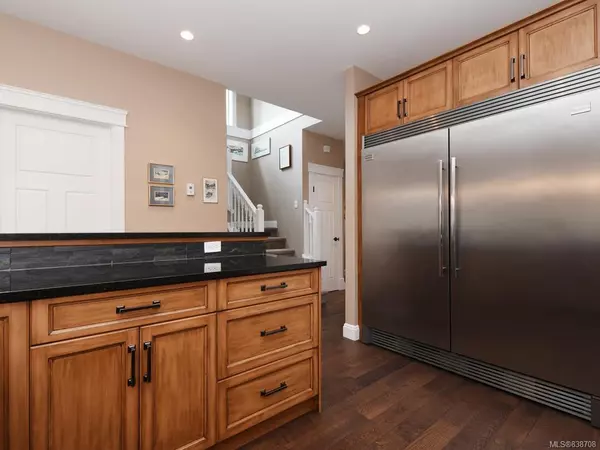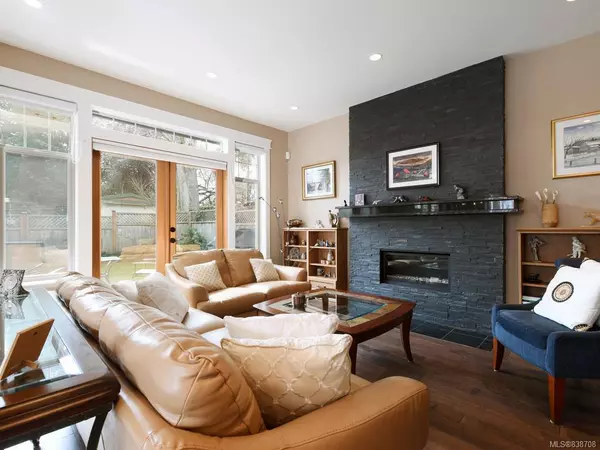$1,535,000
$1,549,900
1.0%For more information regarding the value of a property, please contact us for a free consultation.
2111 Sutherland Rd Oak Bay, BC V8S 2Z9
4 Beds
3 Baths
1,976 SqFt
Key Details
Sold Price $1,535,000
Property Type Single Family Home
Sub Type Single Family Detached
Listing Status Sold
Purchase Type For Sale
Square Footage 1,976 sqft
Price per Sqft $776
MLS Listing ID 838708
Sold Date 06/10/20
Style Ground Level Entry With Main Up
Bedrooms 4
Rental Info Unrestricted
Year Built 2014
Annual Tax Amount $7,564
Tax Year 2019
Lot Size 4,356 Sqft
Acres 0.1
Lot Dimensions 43 ft wide x 100 ft deep
Property Description
This beautiful 2014 built, 4 bedroom home is situated on a very quiet tree-lined street in South Oak Bay. The main floor offers an open plan with spacious kitchen, dining and living areas as well as a 4th bedroom or den. A gorgeous kitchen with stainless steel appliances, natural gas stove, walk-in pantry and granite tops with an eating bar. A few extras include radiant in-floor heat, 9 ceilings, hot water on demand and many custom built-ins. Upstairs you will find 3 more bedrooms including a master suite with walk-in closet and 5pc ensuite. Also a bright sunroom/office space with vaulted ceilings throughout. This home offers plenty of natural light with French doors leading to a walk out patio overlooking the private, south facing back yard. Plenty of storage in the crawlspace as well as a detached 17x15 garage. Just steps to the Oak Bay Village or a few blocks to Beach Drive and McNeil Bay.
Location
Province BC
County Capital Regional District
Area Ob South Oak Bay
Direction North
Rooms
Basement Crawl Space
Main Level Bedrooms 1
Kitchen 1
Interior
Interior Features Closet Organizer, Dining/Living Combo, French Doors, Vaulted Ceiling(s)
Heating Natural Gas, Radiant Floor
Flooring Tile, Wood
Fireplaces Number 1
Fireplaces Type Gas, Living Room
Fireplace 1
Window Features Blinds,Screens,Vinyl Frames
Laundry In House
Exterior
Exterior Feature Balcony/Patio, Fencing: Partial, Sprinkler System
Garage Spaces 1.0
Roof Type Fibreglass Shingle
Handicap Access Ground Level Main Floor, No Step Entrance
Total Parking Spaces 2
Building
Lot Description Rectangular Lot
Building Description Cement Fibre,Wood, Ground Level Entry With Main Up
Faces North
Foundation Poured Concrete
Sewer Sewer To Lot
Water Municipal
Architectural Style Arts & Crafts
Structure Type Cement Fibre,Wood
Others
Tax ID 029-153-557
Ownership Freehold
Pets Allowed Aquariums, Birds, Cats, Caged Mammals, Dogs
Read Less
Want to know what your home might be worth? Contact us for a FREE valuation!

Our team is ready to help you sell your home for the highest possible price ASAP
Bought with Engel & Volkers Vancouver Island


