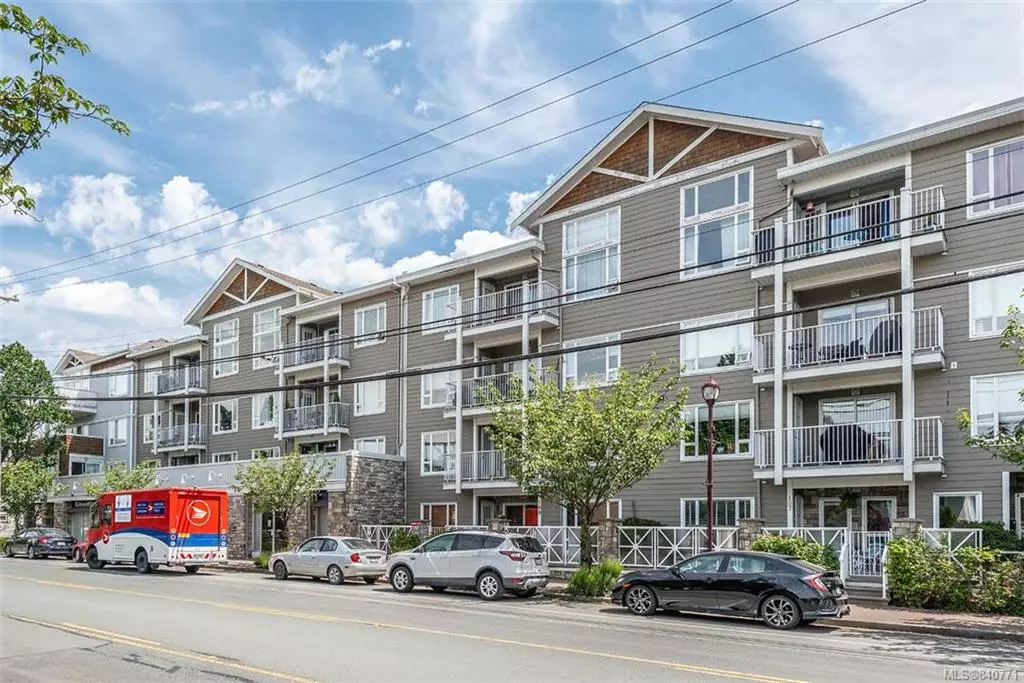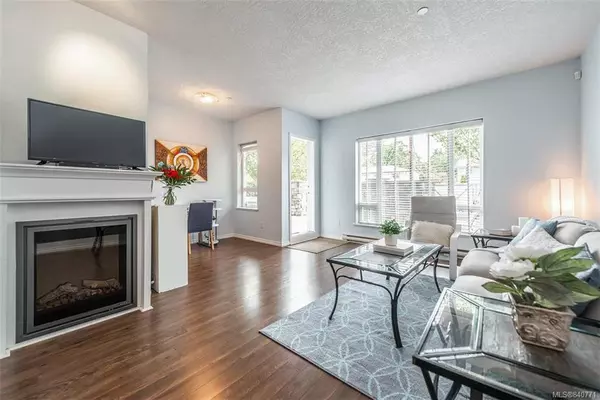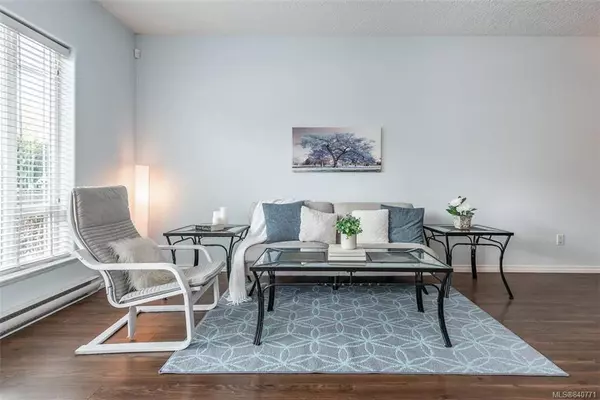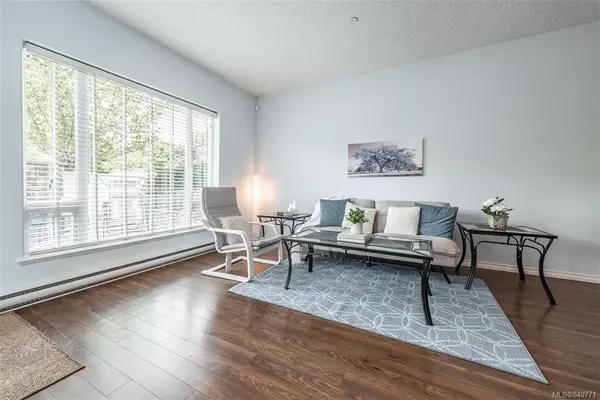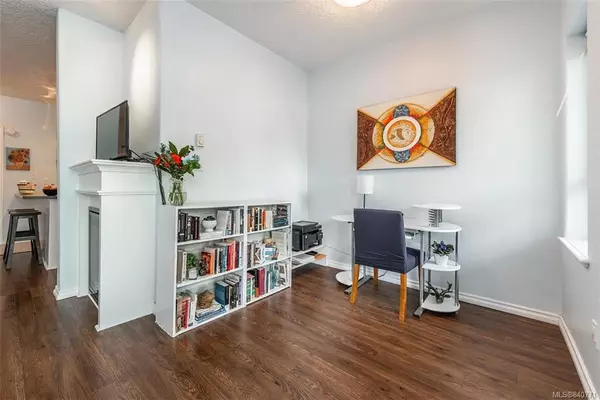$300,000
$300,000
For more information regarding the value of a property, please contact us for a free consultation.
2823 Jacklin Rd #107 Langford, BC V9B 3Y1
1 Bed
1 Bath
774 SqFt
Key Details
Sold Price $300,000
Property Type Condo
Sub Type Condo Apartment
Listing Status Sold
Purchase Type For Sale
Square Footage 774 sqft
Price per Sqft $387
MLS Listing ID 840771
Sold Date 07/31/20
Style Rancher
Bedrooms 1
HOA Fees $232/mo
Rental Info Unrestricted
Year Built 2006
Annual Tax Amount $1,345
Tax Year 2019
Lot Size 871 Sqft
Acres 0.02
Property Description
Welcome to this spacious 1 bedroom 1 bath condo with your own private entrance in a centrally located pet-friendly, rentable building. Situated close to local restaurants, coffee shops, shopping, and bus routes. Easily stroll down Jacklin Road towards either Goldstream or Westshore Town Center. Inside you will find a generous open concept kitchen/living/dining area with office nook while down the hall is the spacious bedroom with a walk-in closet. Step out your private keyed door onto your oversized patio with easy street access making it perfect to walk your dogs or bring in the groceries. Features include hard surface laminate flooring throughout, newer laundry, new hot water tank in March, and many other updates. This professionally managed building allows rentals, 2 dogs up to 40 pounds each or 1 cat, and one dog or 2 cats. Be sure to check out the virtual tour.
Location
Province BC
County Capital Regional District
Area La Langford Proper
Direction West
Rooms
Main Level Bedrooms 1
Kitchen 1
Interior
Interior Features Closet Organizer, Dining/Living Combo, Eating Area, Storage
Heating Baseboard, Electric
Flooring Laminate
Fireplaces Type Electric
Window Features Blinds
Appliance Dryer, Dishwasher, Oven/Range Electric, Range Hood, Washer
Laundry In Unit
Exterior
Exterior Feature Balcony/Patio
Amenities Available Bike Storage, Common Area, Elevator(s), Private Drive/Road, Street Lighting
Roof Type Asphalt Rolled
Total Parking Spaces 1
Building
Lot Description Rectangular Lot
Building Description Cement Fibre,Frame Wood,Insulation: Ceiling,Insulation: Walls, Rancher
Faces West
Story 4
Foundation Poured Concrete
Sewer Sewer To Lot
Water Municipal
Architectural Style Contemporary
Structure Type Cement Fibre,Frame Wood,Insulation: Ceiling,Insulation: Walls
Others
HOA Fee Include Garbage Removal,Insurance,Maintenance Grounds,Maintenance Structure,Property Management,Sewer,Water
Tax ID 026-814-293
Ownership Freehold/Strata
Acceptable Financing Purchaser To Finance
Listing Terms Purchaser To Finance
Pets Allowed Cats, Dogs
Read Less
Want to know what your home might be worth? Contact us for a FREE valuation!

Our team is ready to help you sell your home for the highest possible price ASAP
Bought with Sutton Group West Coast Realty


