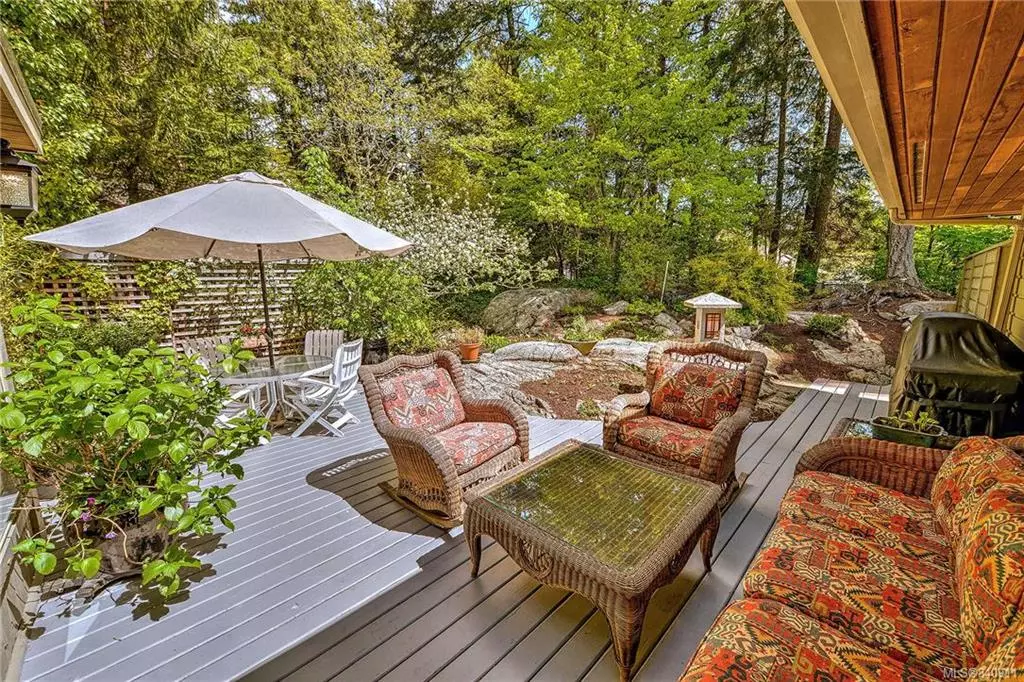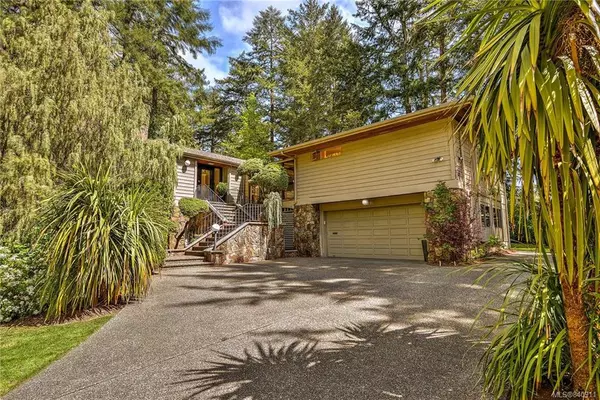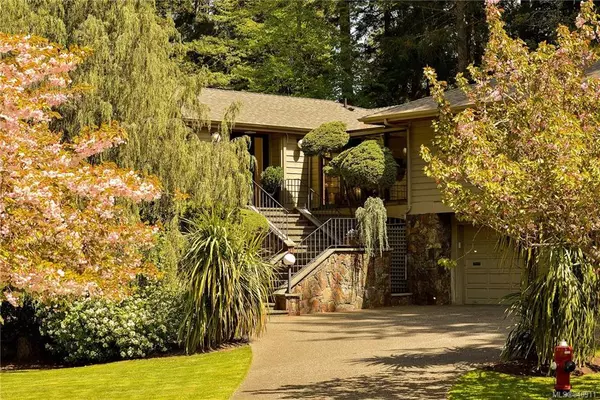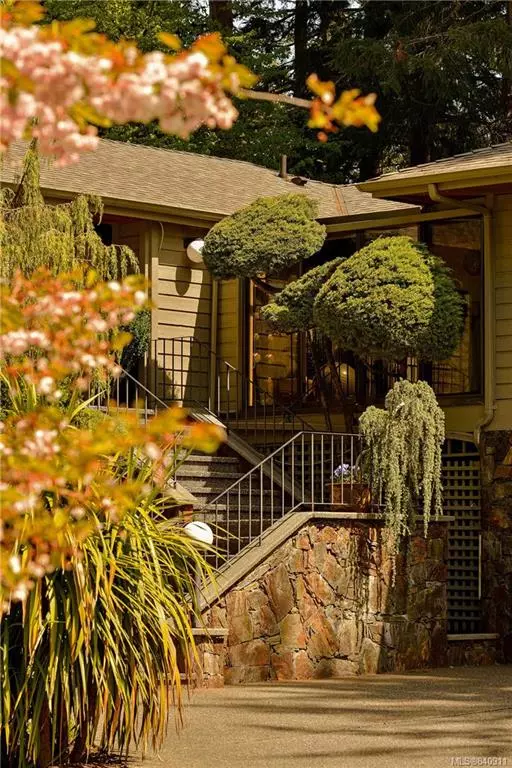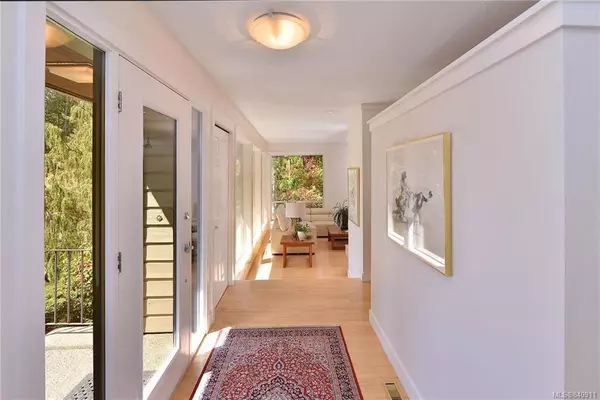$1,225,000
$1,225,000
For more information regarding the value of a property, please contact us for a free consultation.
1010 Donwood Dr Saanich, BC V8X 4G3
3 Beds
3 Baths
2,480 SqFt
Key Details
Sold Price $1,225,000
Property Type Single Family Home
Sub Type Single Family Detached
Listing Status Sold
Purchase Type For Sale
Square Footage 2,480 sqft
Price per Sqft $493
MLS Listing ID 840911
Sold Date 07/31/20
Style Rancher
Bedrooms 3
Rental Info Unrestricted
Year Built 1980
Annual Tax Amount $4,945
Tax Year 2019
Lot Size 10,018 Sqft
Acres 0.23
Property Description
West Coast Contemporary Home With Great Curb Appeal On One Of Broadmead's Most Coveted Streets. Features Include: 3Bedrooms, 3 Bathrooms , Heated Bathroom Floors, Den/Office, Living Room With Floor To Ceiling Windows, Family Room With Wrap Around Windows , Sliding Glass Door To Private Deck Overlooking Lush Garden, Maple Hardwood Floors, New Kitchen With Attention To Details, Quartz Counters, Master With Luxurious Spa En-suite With Sliding Doors To Private Deck Walk in Closet, 3 Large Skylights , Heat Pump, Gas Furnace. Outside Features Include: Oversized Double Garage, Extra Parking, Beautifully Landscaped Yard. What The Owners Love About Their Home is Every Window Has A Beautiful Vista, Light Filled Rooms and Walking Trails Throughout The Area. Potential Wheel Chair Access To Back Of The House
Location
Province BC
County Capital Regional District
Area Se Broadmead
Direction South
Rooms
Basement Crawl Space
Main Level Bedrooms 3
Kitchen 1
Interior
Interior Features Closet Organizer, Dining Room, Eating Area, Soaker Tub, Workshop
Heating Electric, Natural Gas
Cooling Air Conditioning
Flooring Wood
Fireplaces Number 1
Fireplaces Type Gas, Insert, Living Room
Fireplace 1
Window Features Blinds,Screens
Laundry In House
Exterior
Exterior Feature Balcony/Patio, Fencing: Partial, Sprinkler System
Garage Spaces 2.0
Roof Type Asphalt Shingle
Handicap Access Master Bedroom on Main
Total Parking Spaces 3
Building
Lot Description Corner, Irregular Lot, Private, Serviced, Wooded Lot
Building Description Frame Wood,Insulation: Ceiling,Insulation: Walls,Wood, Rancher
Faces South
Foundation Poured Concrete
Sewer Sewer To Lot
Water Municipal
Structure Type Frame Wood,Insulation: Ceiling,Insulation: Walls,Wood
Others
Tax ID 001-180-274
Ownership Freehold
Pets Description Aquariums, Birds, Cats, Caged Mammals, Dogs
Read Less
Want to know what your home might be worth? Contact us for a FREE valuation!

Our team is ready to help you sell your home for the highest possible price ASAP
Bought with Sutton Group West Coast Realty


