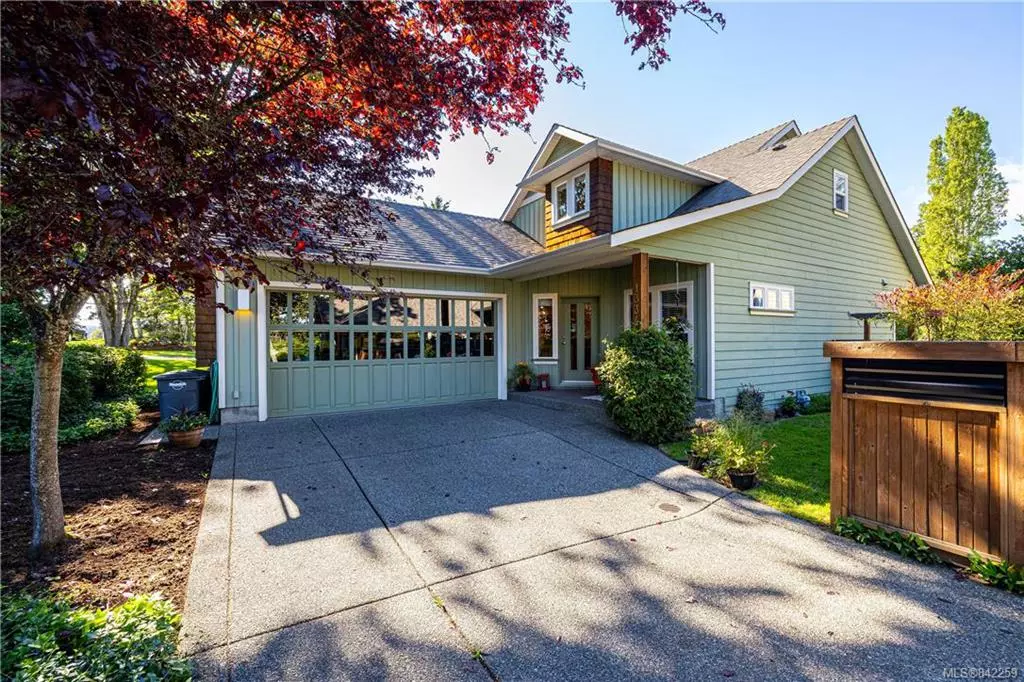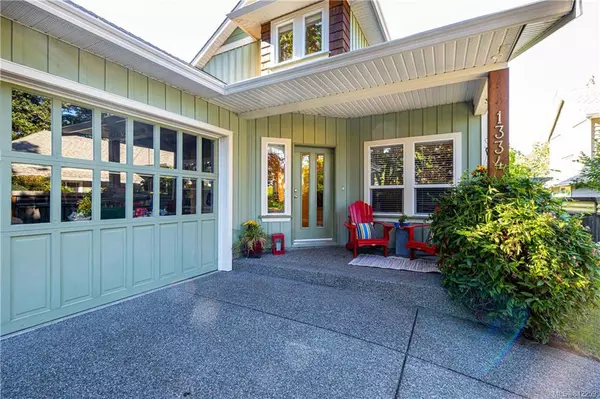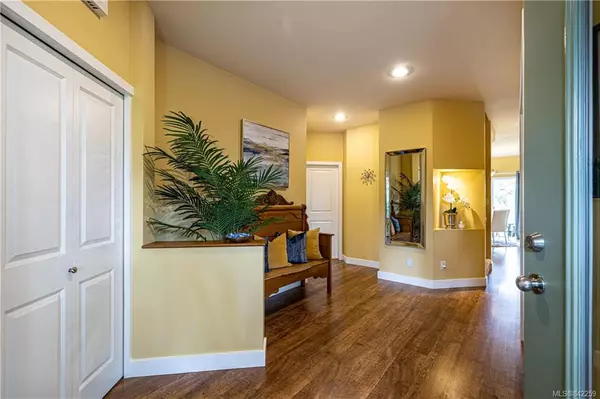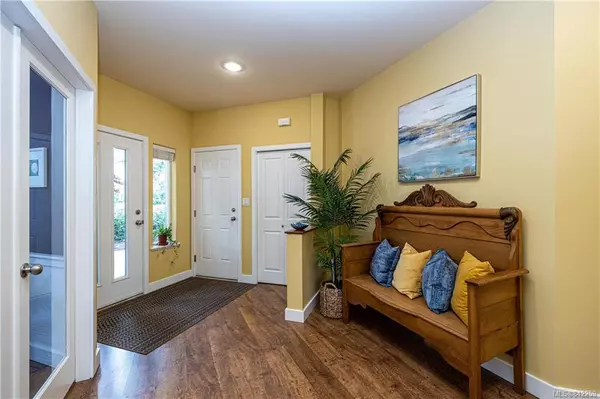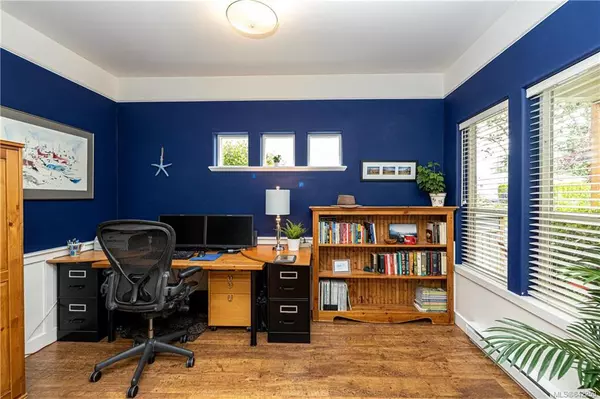$882,000
$874,900
0.8%For more information regarding the value of a property, please contact us for a free consultation.
1334 Blue Ridge Rd Saanich, BC V8Z 2V3
5 Beds
3 Baths
2,140 SqFt
Key Details
Sold Price $882,000
Property Type Single Family Home
Sub Type Single Family Detached
Listing Status Sold
Purchase Type For Sale
Square Footage 2,140 sqft
Price per Sqft $412
MLS Listing ID 842259
Sold Date 08/20/20
Style Main Level Entry with Upper Level(s)
Bedrooms 5
Rental Info Unrestricted
Year Built 2003
Annual Tax Amount $3,821
Tax Year 2019
Lot Size 6,534 Sqft
Acres 0.15
Property Sub-Type Single Family Detached
Property Description
Outdoor enthusiasts dream location. Centrally located in the popular Strawberry Vale community surrounded by parks starting at your back fence, a kids playground and fields one house over at the end of the cul de sac. Mountain biking at Heartland minutes away, Kayaking in the Gorge waterway just a short drive away and yet all your shopping needs around the corner at the new Eagle Creek shopping center next to Victoria General Hospital. One reason Strawberry Vale is sought after is because of its proximity to the main travel arteries, its right in the cross hairs to travel up Island or head out to the ferries and airport. Do you have kids going to Camosun College Interurban? Blue Ridge is only minutes way. This home checks off all of the boxes for any family at any stage of life. With many people working from home this floorplan is perfectly set up for it with potentially 2 offices on the main floor. This home needs to be seen to appreciate. Check out the videos on the multimedia link.
Location
Province BC
County Capital Regional District
Area Sw Strawberry Vale
Direction South
Rooms
Basement Crawl Space
Main Level Bedrooms 1
Kitchen 1
Interior
Interior Features Closet Organizer, Soaker Tub, Vaulted Ceiling(s)
Heating Baseboard, Electric, Natural Gas
Flooring Carpet, Laminate
Fireplaces Number 1
Fireplaces Type Gas, Living Room
Fireplace 1
Window Features Blinds,Vinyl Frames,Window Coverings
Appliance Dryer, Dishwasher, Oven/Range Electric, Range Hood, Refrigerator, Washer
Laundry In House
Exterior
Exterior Feature Balcony/Patio, Fencing: Full
Garage Spaces 2.0
Roof Type Fibreglass Shingle
Handicap Access Ground Level Main Floor, No Step Entrance
Total Parking Spaces 2
Building
Lot Description Rectangular Lot
Building Description Cement Fibre,Frame Wood,Insulation: Ceiling,Insulation: Walls, Main Level Entry with Upper Level(s)
Faces South
Foundation Poured Concrete
Sewer Sewer To Lot
Water Municipal
Structure Type Cement Fibre,Frame Wood,Insulation: Ceiling,Insulation: Walls
Others
Tax ID 025-583-735
Ownership Freehold
Acceptable Financing Purchaser To Finance
Listing Terms Purchaser To Finance
Pets Allowed Aquariums, Birds, Cats, Caged Mammals, Dogs
Read Less
Want to know what your home might be worth? Contact us for a FREE valuation!

Our team is ready to help you sell your home for the highest possible price ASAP
Bought with Engel & Volkers Vancouver Island

