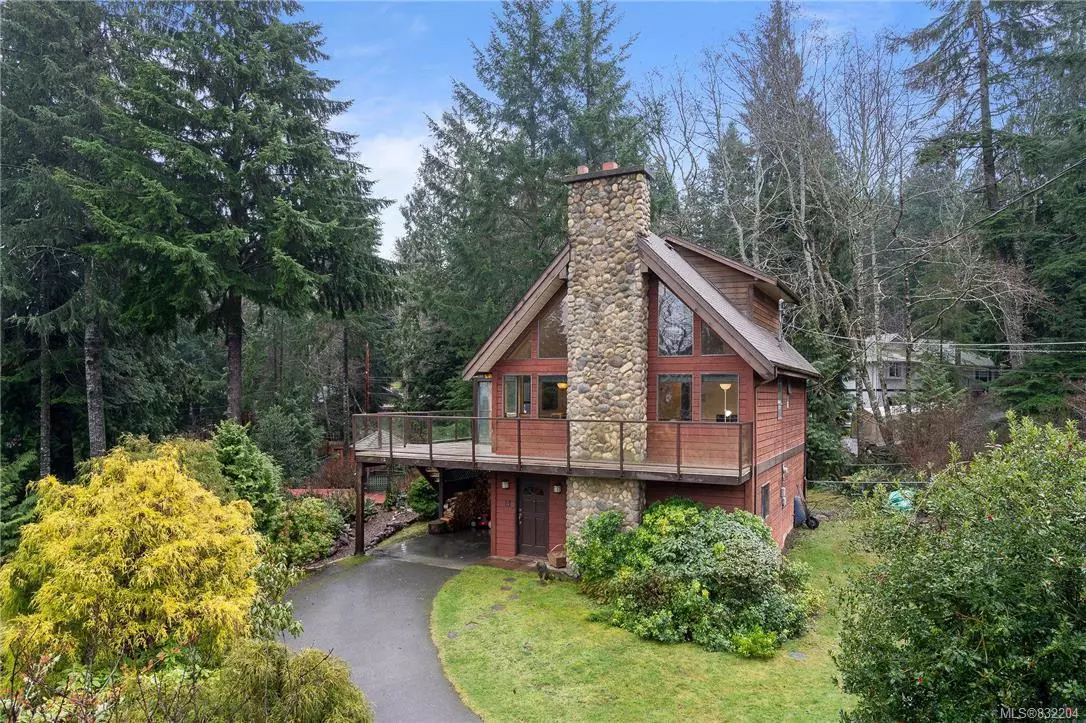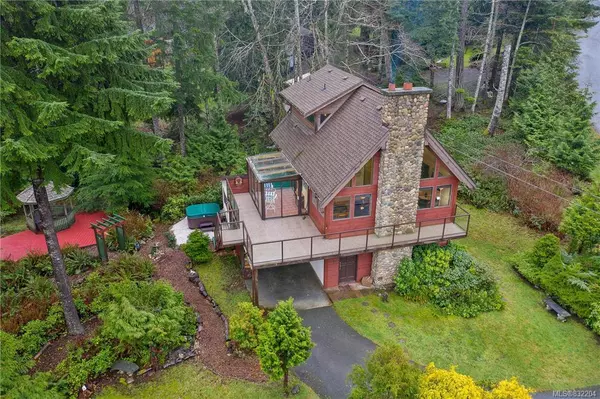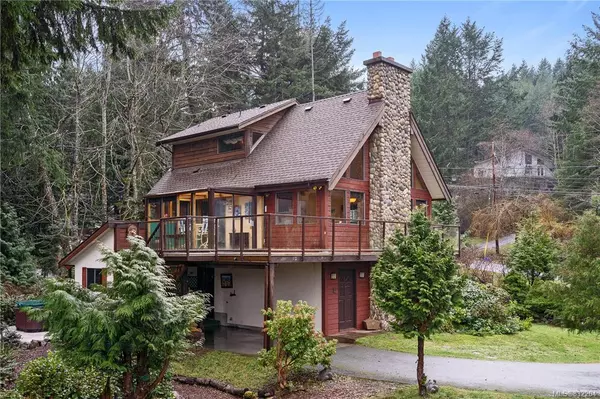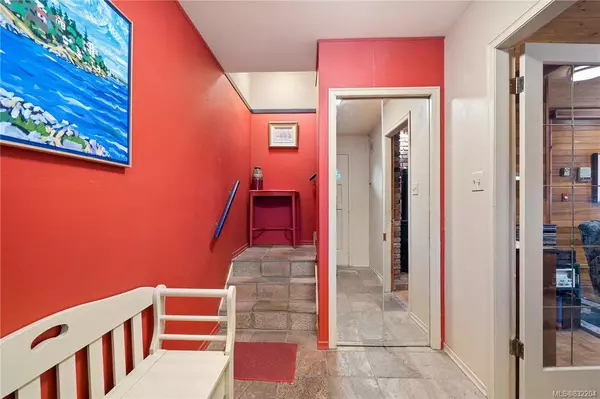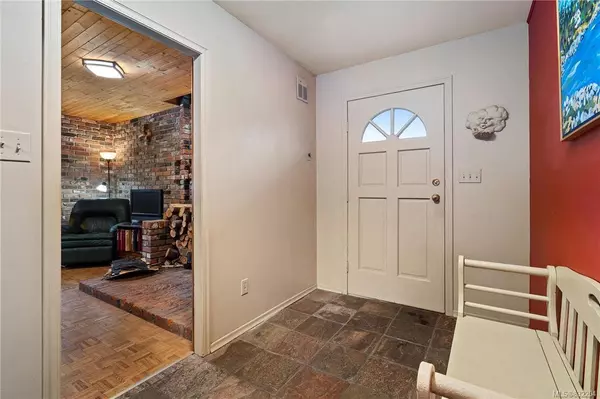$568,000
$564,900
0.5%For more information regarding the value of a property, please contact us for a free consultation.
1349 Copper Mine Rd Sooke, BC V9Z 1B2
3 Beds
3 Baths
1,970 SqFt
Key Details
Sold Price $568,000
Property Type Single Family Home
Sub Type Single Family Detached
Listing Status Sold
Purchase Type For Sale
Square Footage 1,970 sqft
Price per Sqft $288
MLS Listing ID 832204
Sold Date 05/15/20
Style Ground Level Entry With Main Up
Bedrooms 3
Rental Info Unrestricted
Year Built 1984
Annual Tax Amount $2,061
Tax Year 2019
Lot Size 0.530 Acres
Acres 0.53
Property Description
PEACE, PRIVACY & OCEANVIEWS! Custom, chalet style home on beautifully treed & landscaped .53ac in supernatural East Sooke. Entry w/exotic Indian slate tile floor. French door opens to family room w/cozy woodstove & brick hearth/surround. Bedroom, 3pc bath, laundry rm & hobby rm w/work bench complete the ground floor. Tile stairs lead to open concept main level. Oceanview living rm w/gleaming maple floors is awash in light thru 2-stories of windows enhanced by 18' vaulted ceilings & stunning floor to ceiling cut stone fireplace. Tiled Kitchen w/SS appliances, triple SS sinks & plenty of cabinets/counter space. Dining area opens thru sliders to oceanview sunroom & wrap around deck. 2nd bedroom & 4pc bath complete main floor. Enjoy entire top floor as your master bedroom w/dual closets & 3pc ensuite w/jacuzzi tub & ocean views. Hot tub, deck w/pergola, seasonal stream, trails, mature landscaping, dog run, carport, shed & ample parking. Steps to trails & beaches of 3500ac East Sooke Park!
Location
Province BC
County Capital Regional District
Area Sk East Sooke
Zoning RR-5
Direction Northwest
Rooms
Main Level Bedrooms 1
Kitchen 1
Interior
Interior Features Eating Area, French Doors, Jetted Tub, Soaker Tub, Vaulted Ceiling(s), Workshop
Heating Baseboard, Electric, Wood
Flooring Tile, Wood
Fireplaces Type Family Room, Living Room, Wood Burning, Wood Stove
Window Features Blinds
Appliance Dishwasher, F/S/W/D, Range Hood
Laundry In House
Exterior
Carport Spaces 1
Utilities Available Cable To Lot, Electricity To Lot, Garbage, Phone To Lot, Recycling
View Y/N 1
View Mountain(s), Water
Roof Type Fibreglass Shingle
Total Parking Spaces 4
Building
Lot Description Irregular Lot, Serviced, Wooded Lot
Building Description Stucco,Wood, Ground Level Entry With Main Up
Faces Northwest
Foundation Poured Concrete
Sewer Septic System
Water Municipal, To Lot
Structure Type Stucco,Wood
Others
Restrictions Building Scheme
Tax ID 000-233-404
Ownership Freehold
Pets Allowed Aquariums, Birds, Cats, Caged Mammals, Dogs
Read Less
Want to know what your home might be worth? Contact us for a FREE valuation!

Our team is ready to help you sell your home for the highest possible price ASAP
Bought with Engel & Volkers Vancouver Island

