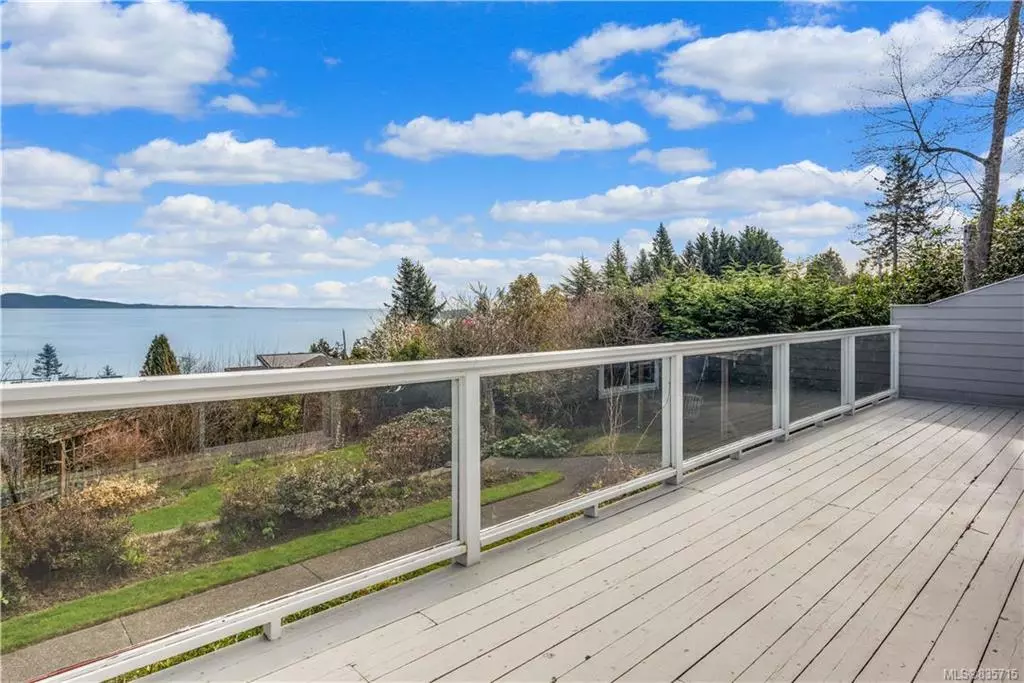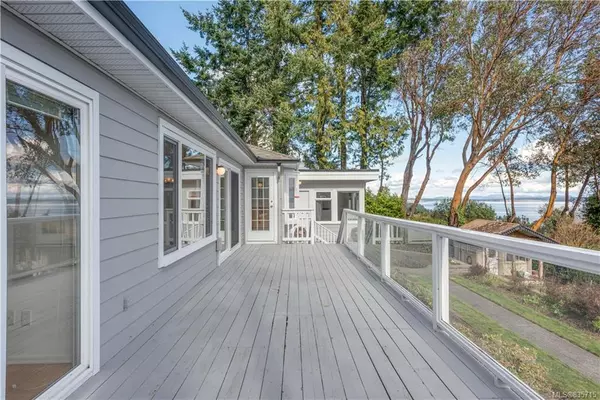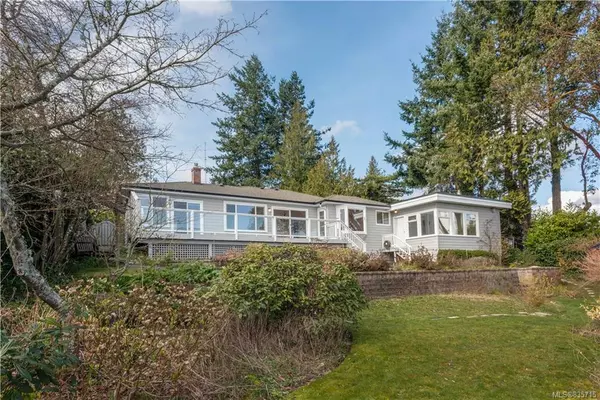$1,570,000
$1,650,000
4.8%For more information regarding the value of a property, please contact us for a free consultation.
5033 Wesley Rd Saanich, BC V8Y 1Z5
5 Beds
3 Baths
2,698 SqFt
Key Details
Sold Price $1,570,000
Property Type Single Family Home
Sub Type Single Family Detached
Listing Status Sold
Purchase Type For Sale
Square Footage 2,698 sqft
Price per Sqft $581
MLS Listing ID 835715
Sold Date 07/30/20
Style Rancher
Bedrooms 5
Rental Info Unrestricted
Year Built 1950
Annual Tax Amount $6,021
Tax Year 2019
Lot Size 0.480 Acres
Acres 0.48
Lot Dimensions 92 ft wide x 225 ft deep
Property Description
Located on the highest street in Cordova Bay with one of the most expansive views in the area, this 22000 s/f lot is one of only 4, rarely available, super-sized lots on coveted Wesley Road. Built-in 1950 and expanded in the 80s, this 3000 s/f 5-bed 3-bath rancher is set back from an already quiet street offering unparalleled peace and privacy. Drenched in sunlight all day, this is a gardener's dream; extensive landscaping and hardscaping take advantage of the long flowering season to create a truly private haven. This home is designed to take advantage of the exquisite views from all major rooms and features a separate wing for guests or children. The great room offers a number of options including a new Master Bedroom or entertainment room. Wake up to the rising sun over the water with views to the Olympic mountains and step out on the wrap-around deck with your morning coffee. Equidistant to downtown Victoria and the ferry/airport, there is nothing comparable on the market today.
Location
Province BC
County Capital Regional District
Area Se Cordova Bay
Zoning RS-12A
Direction Northeast
Rooms
Basement Crawl Space
Main Level Bedrooms 5
Kitchen 1
Interior
Interior Features Dining Room, Eating Area, Storage
Heating Baseboard, Electric, Natural Gas
Flooring Wood
Fireplaces Type Family Room, Gas, Living Room
Equipment Electric Garage Door Opener
Window Features Bay Window(s)
Appliance F/S/W/D, Oven/Range Gas
Laundry In House
Exterior
Exterior Feature Balcony/Patio, Fencing: Partial, Sprinkler System
Garage Spaces 2.0
Utilities Available Electricity To Lot, Garbage, Natural Gas To Lot, Phone To Lot, Recycling, Underground Utilities
View Y/N 1
View Water
Roof Type Asphalt Shingle
Handicap Access Ground Level Main Floor, Master Bedroom on Main, No Step Entrance
Total Parking Spaces 2
Building
Lot Description Private, Rectangular Lot
Building Description Wood, Rancher
Faces Northeast
Foundation Poured Concrete
Sewer Sewer To Lot
Water Municipal, To Lot
Structure Type Wood
Others
Tax ID 005-867-266
Ownership Freehold
Acceptable Financing Clear Title
Listing Terms Clear Title
Pets Description Aquariums, Birds, Cats, Caged Mammals, Dogs
Read Less
Want to know what your home might be worth? Contact us for a FREE valuation!

Our team is ready to help you sell your home for the highest possible price ASAP
Bought with RE/MAX Camosun






