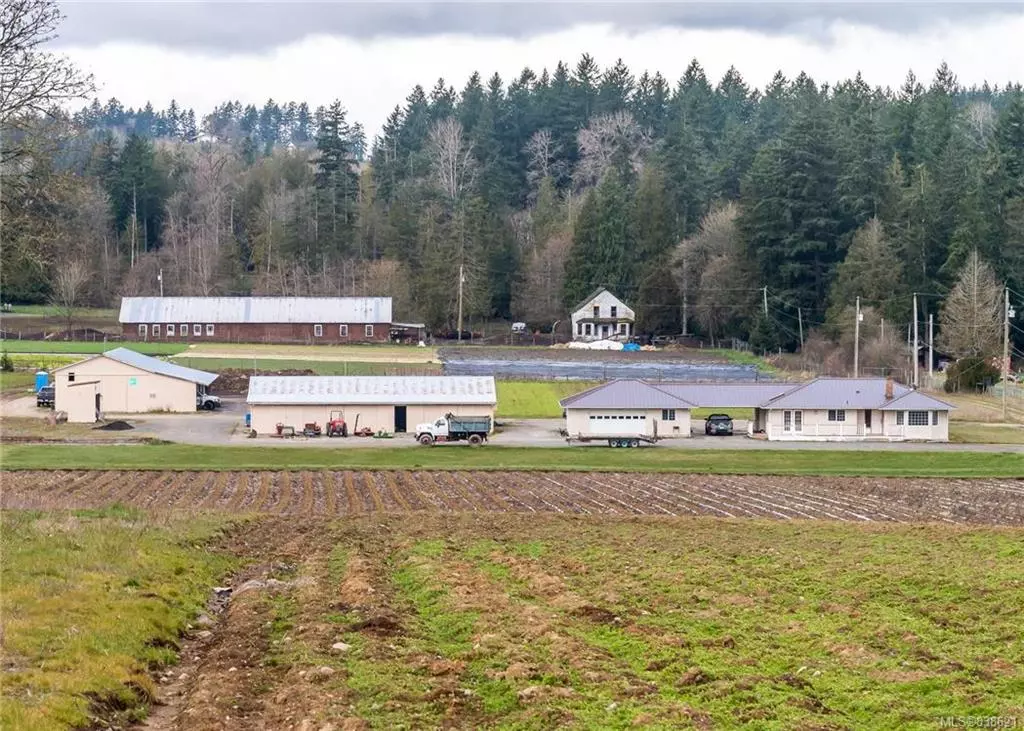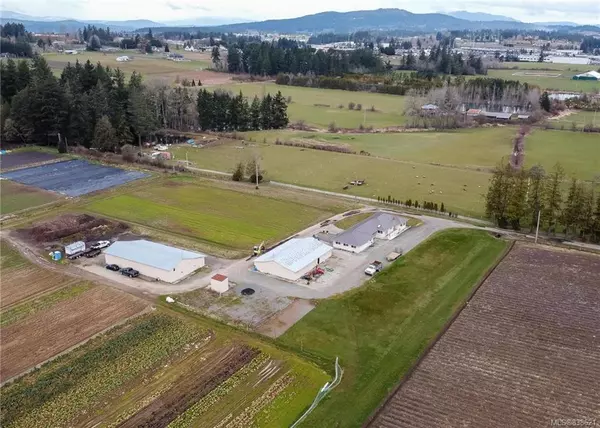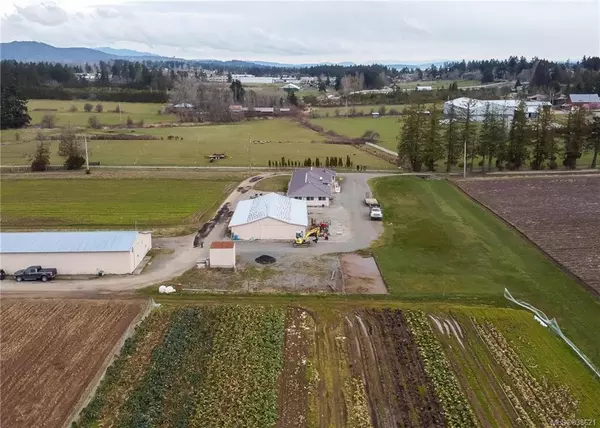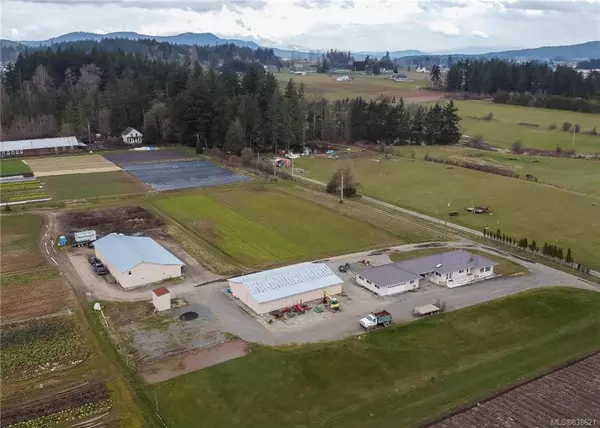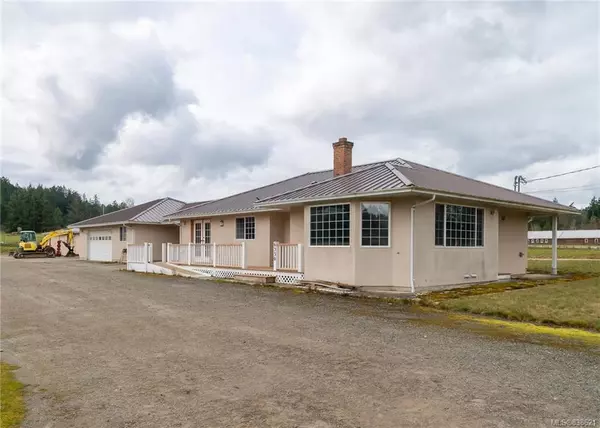$2,300,000
$2,799,999
17.9%For more information regarding the value of a property, please contact us for a free consultation.
6330 Central Saanich Rd Central Saanich, BC V8Z 5T7
2 Beds
2 Baths
3,822 SqFt
Key Details
Sold Price $2,300,000
Property Type Single Family Home
Sub Type Single Family Detached
Listing Status Sold
Purchase Type For Sale
Square Footage 3,822 sqft
Price per Sqft $601
MLS Listing ID 838621
Sold Date 10/15/20
Style Rancher
Bedrooms 2
Rental Info Unrestricted
Year Built 1993
Annual Tax Amount $2,642
Tax Year 2019
Lot Size 20.950 Acres
Acres 20.95
Property Description
A great opportunity to own a well established family owned berry farm, running over 50 plus years in Central Saanich. Still in operation as vegetable/berry farm. The property consist of 20.95 acres, over 16 acres of use for farming, the land is mostly flat. There are 3 barns/shops with water and power, one shop is approx 2760 sq ft with and 800 sq ft lean-to and concrete flooring, bare interior with 11’ ceilings, the second shop is 2520 sq ft with 1160 sq ft lean-to and 12’ ceiling height, the property is fenced for deer and the irrigation system runs throughout the whole property and is hooked up to the city. The main home was built in 1993 which over looks this amazing property, the home has 2 bedroom, 2 baths, huge living room seperate from the house kitchen and dining area, there is also a second home. This property has great potential and is situated on a private dead end road and has easy access to Pat Bay Highway, bus routes and just up the road is the Bear Hill hiking trails.
Location
Province BC
County Capital Regional District
Area Cs Tanner
Zoning A-1
Direction North
Rooms
Main Level Bedrooms 2
Kitchen 1
Interior
Heating Electric
Fireplaces Type Wood Stove
Laundry In House
Exterior
Roof Type Asphalt Shingle
Handicap Access Ground Level Main Floor
Total Parking Spaces 20
Building
Lot Description Rectangular Lot
Building Description Stucco, Rancher
Faces North
Foundation Poured Concrete
Sewer Septic System
Water Municipal
Additional Building Potential
Structure Type Stucco
Others
Tax ID 009-400-460
Ownership Freehold
Acceptable Financing Purchaser To Finance
Listing Terms Purchaser To Finance
Pets Description Aquariums, Birds, Cats, Caged Mammals, Dogs
Read Less
Want to know what your home might be worth? Contact us for a FREE valuation!

Our team is ready to help you sell your home for the highest possible price ASAP
Bought with Engel & Volkers Vancouver Island


