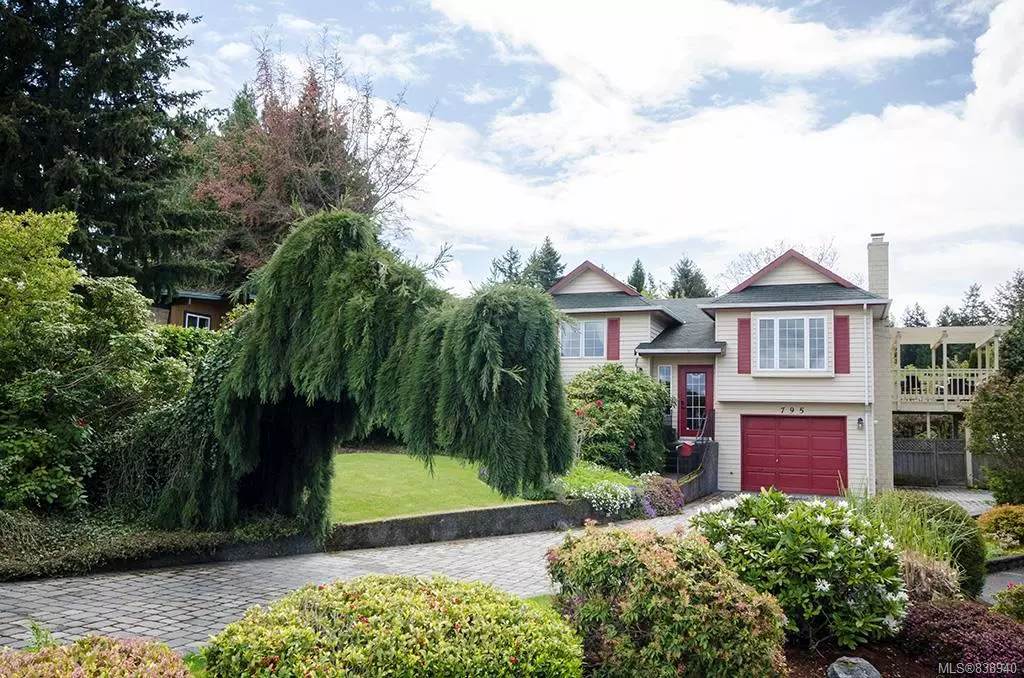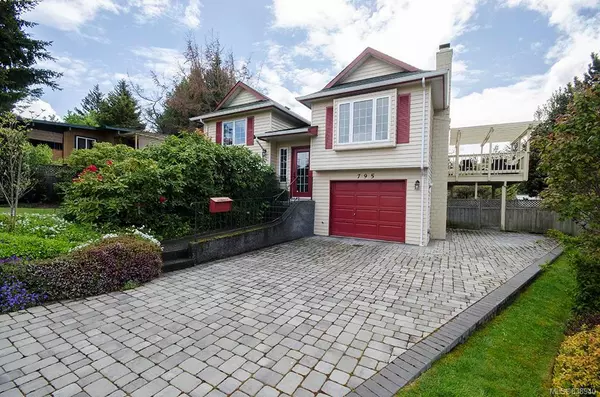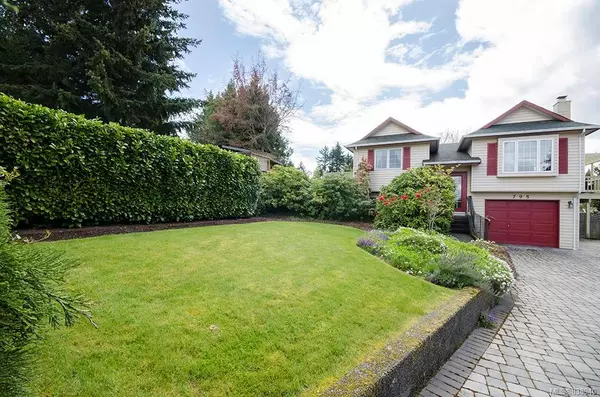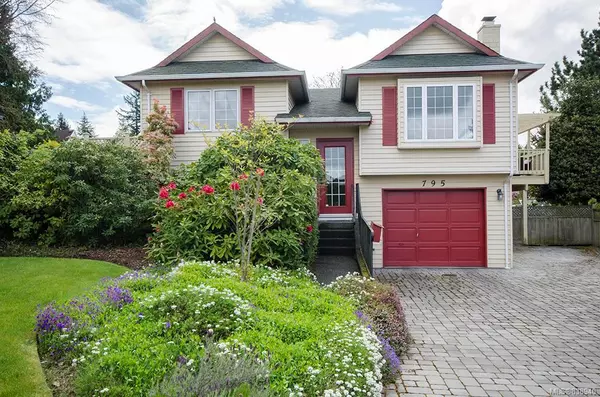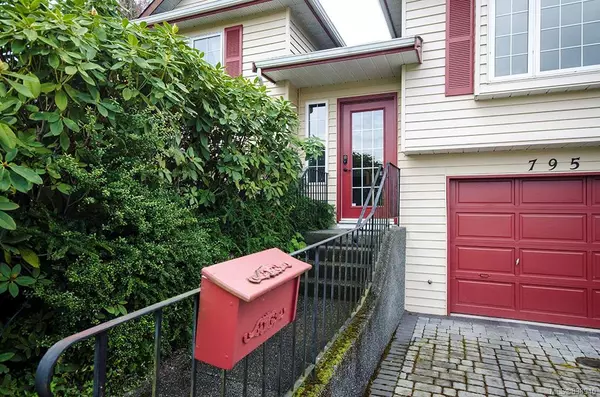$939,000
$939,000
For more information regarding the value of a property, please contact us for a free consultation.
795 Del Monte Pl Saanich, BC V8Y 2W3
5 Beds
3 Baths
2,028 SqFt
Key Details
Sold Price $939,000
Property Type Single Family Home
Sub Type Single Family Detached
Listing Status Sold
Purchase Type For Sale
Square Footage 2,028 sqft
Price per Sqft $463
MLS Listing ID 838940
Sold Date 08/04/20
Style Split Entry
Bedrooms 5
Rental Info Unrestricted
Year Built 1986
Annual Tax Amount $4,074
Tax Year 2019
Lot Size 10,454 Sqft
Acres 0.24
Property Description
Terrific location. Immaculate Cordova Bay home on a quiet and private cul-de-sac lot. High on the ridge at the end of a no-through road, this well-maintained home with a large garden property is a sanctuary from the bustle. And yet it is only a short walk to parks, Cordova Bay Elementary, Claremont Secondary, two golf courses, Mattick's Farm and various beaches at the ocean and Elk Lake. Without exaggeration, this is a wonderful family home in a safe and friendly neighbourhood. With its living area on the upper level and connection to large decks, the home is light with great connection to the outside and back garden. There's room for everyone with five bedrooms, three full bathrooms, and a large rec room. For the extended family, the home has the potential for a separate in-law suite. This home has been well maintained and has many updates, including an $80k kitchen renovation. 3-D virtual tour, floor plans, and reno/detail sheet available.
Location
Province BC
County Capital Regional District
Area Se Cordova Bay
Zoning RS-12
Direction North
Rooms
Other Rooms Greenhouse
Basement Finished
Main Level Bedrooms 3
Kitchen 1
Interior
Interior Features Ceiling Fan(s), Dining/Living Combo, French Doors, Vaulted Ceiling(s)
Heating Baseboard, Electric
Flooring Carpet, Cork, Laminate, Linoleum
Fireplaces Number 1
Fireplaces Type Living Room, Wood Burning
Equipment Electric Garage Door Opener
Fireplace 1
Window Features Insulated Windows,Vinyl Frames
Appliance Built-in Range, Dryer, Dishwasher, Garburator, Microwave, Oven Built-In, Range Hood, Refrigerator, Washer
Laundry In House
Exterior
Exterior Feature Balcony/Patio, Fencing: Full, Sprinkler System, Water Feature
Garage Spaces 1.0
Roof Type Asphalt Shingle
Total Parking Spaces 2
Building
Lot Description Cul-de-sac, Pie Shaped Lot, Private, Wooded Lot
Building Description Frame Wood,Insulation: Ceiling,Insulation: Walls,Vinyl Siding, Split Entry
Faces North
Foundation Poured Concrete
Sewer Sewer To Lot
Water Municipal
Additional Building Potential
Structure Type Frame Wood,Insulation: Ceiling,Insulation: Walls,Vinyl Siding
Others
Tax ID 002-156-377
Ownership Freehold
Pets Allowed Aquariums, Birds, Cats, Caged Mammals, Dogs
Read Less
Want to know what your home might be worth? Contact us for a FREE valuation!

Our team is ready to help you sell your home for the highest possible price ASAP
Bought with Engel & Volkers Vancouver Island


