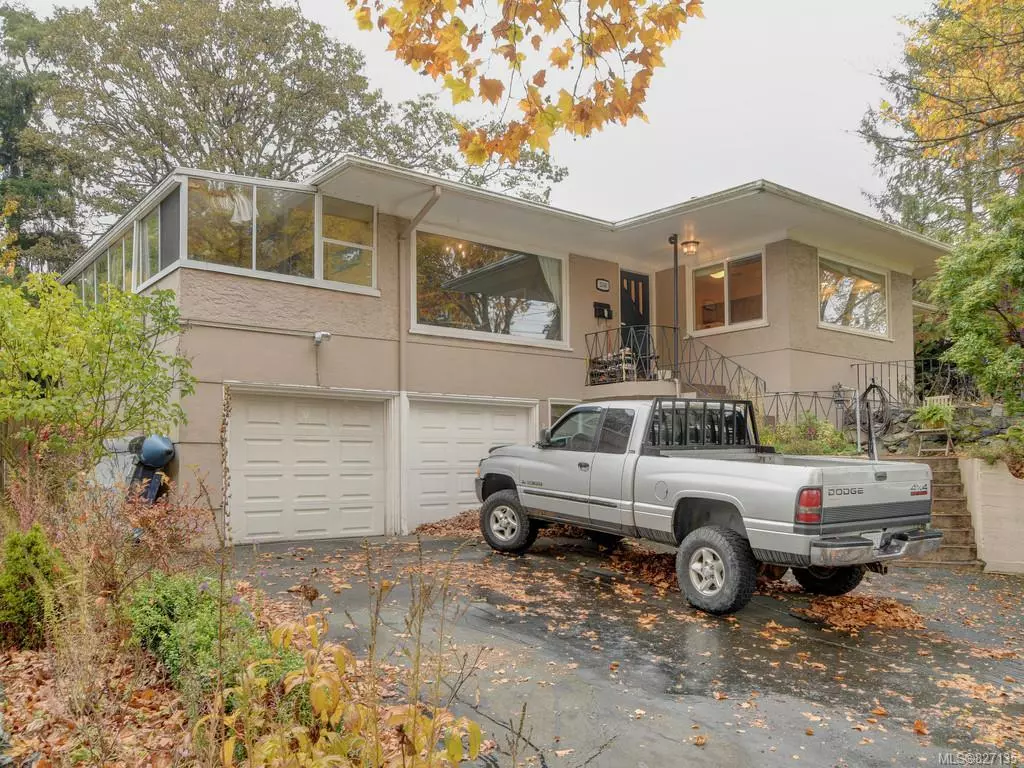$985,000
$995,000
1.0%For more information regarding the value of a property, please contact us for a free consultation.
2360 Cranmore Rd Oak Bay, BC V8V 3K8
5 Beds
3 Baths
2,803 SqFt
Key Details
Sold Price $985,000
Property Type Single Family Home
Sub Type Single Family Detached
Listing Status Sold
Purchase Type For Sale
Square Footage 2,803 sqft
Price per Sqft $351
MLS Listing ID 827135
Sold Date 04/01/20
Style Main Level Entry with Lower Level(s)
Bedrooms 5
Rental Info Unrestricted
Year Built 1949
Annual Tax Amount $5,441
Tax Year 2019
Lot Size 9,147 Sqft
Acres 0.21
Property Description
Situated high above the street on an expansive 9000 sq ft lot is this solid 1949 home offering 5 bedrooms and 3 bathrooms. Enjoy the large picture vinyl thermopane windows taking in the charm and street ambiance with fall colours all around. A great central location, walking distance to Willows Beach, Oak Bay Village, Oak Bay Recreation, Oak Bay High & Willows Elementary. The main floor offers an expansive living dining room with coved ceilings and inlayed oak flooring, a sunroom, large family style eat in kitchen, 2 good sized bedrooms and a full bathroom. Downstairs has a private garden entrance, a family room, 3 bedrooms & 2 x 3 piece baths, one ensuite all done with permits according to Oak Bay. This home has a double car attached garage with a great workshop and excellent parking for guests.
Location
Province BC
County Capital Regional District
Area Ob North Oak Bay
Direction South
Rooms
Basement Finished
Main Level Bedrooms 2
Kitchen 1
Interior
Interior Features Dining/Living Combo, Eating Area, Workshop
Heating Forced Air, Natural Gas
Flooring Laminate, Tile, Wood
Fireplaces Number 1
Fireplaces Type Living Room, Wood Burning
Fireplace 1
Laundry In House
Exterior
Exterior Feature Sprinkler System
Garage Spaces 2.0
Roof Type Fibreglass Shingle
Total Parking Spaces 2
Building
Lot Description Irregular Lot, Wooded Lot
Building Description Stucco, Main Level Entry with Lower Level(s)
Faces South
Foundation Poured Concrete
Sewer Sewer To Lot
Water Municipal
Additional Building Potential
Structure Type Stucco
Others
Tax ID 005-209-919
Ownership Freehold
Acceptable Financing Purchaser To Finance
Listing Terms Purchaser To Finance
Pets Allowed Aquariums, Birds, Cats, Caged Mammals, Dogs
Read Less
Want to know what your home might be worth? Contact us for a FREE valuation!

Our team is ready to help you sell your home for the highest possible price ASAP
Bought with Engel & Volkers Vancouver Island






