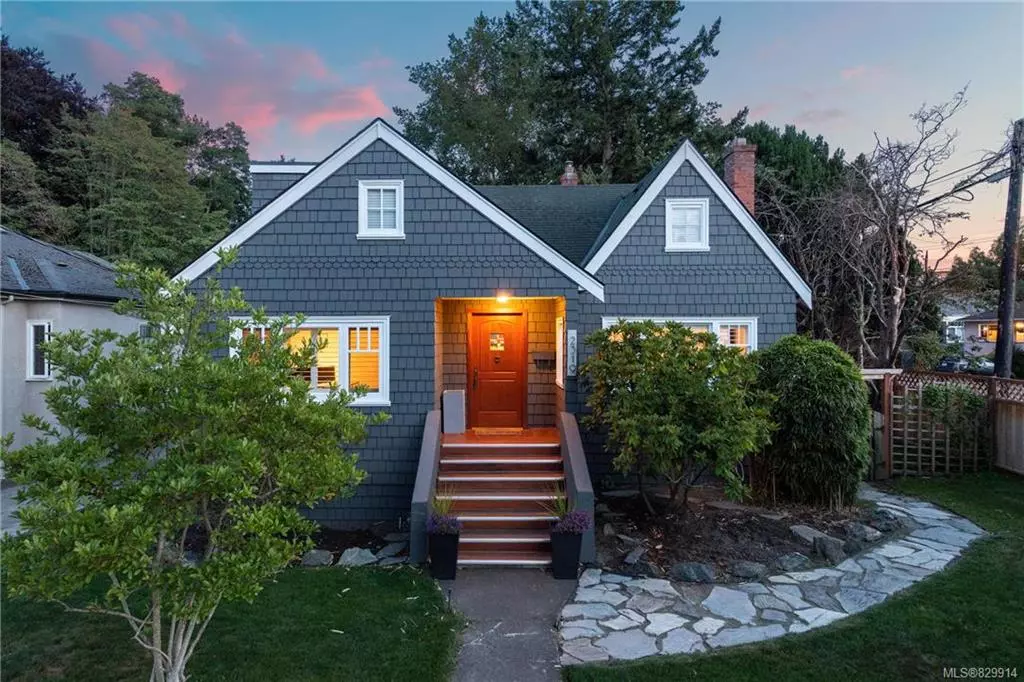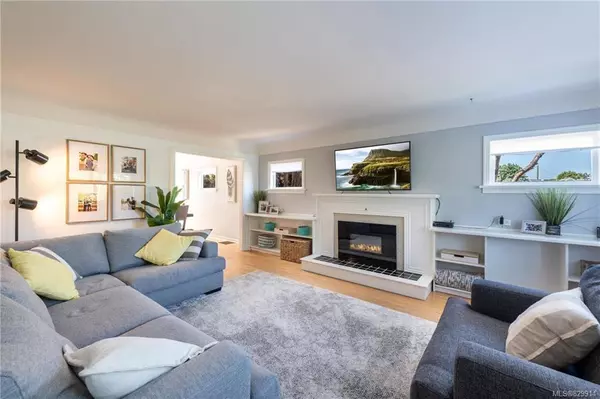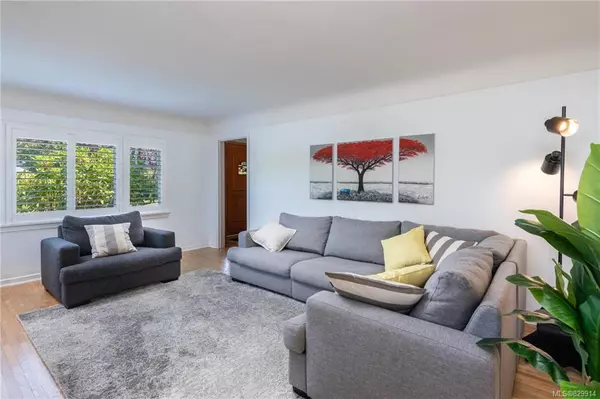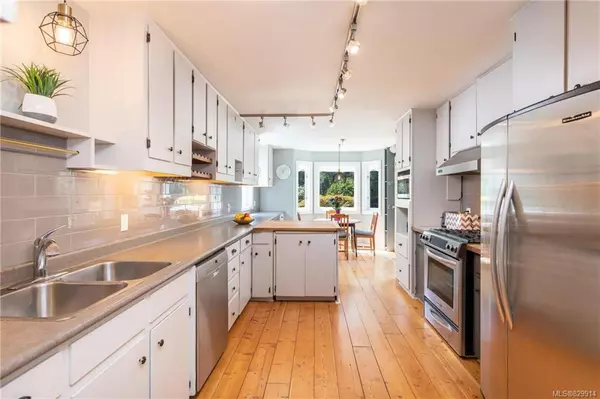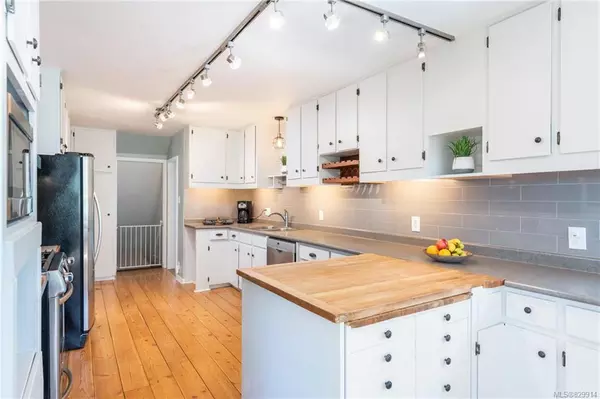$1,230,000
$1,259,000
2.3%For more information regarding the value of a property, please contact us for a free consultation.
2319 Dalhousie St Oak Bay, BC V8R 2H5
5 Beds
3 Baths
3,437 SqFt
Key Details
Sold Price $1,230,000
Property Type Single Family Home
Sub Type Single Family Detached
Listing Status Sold
Purchase Type For Sale
Square Footage 3,437 sqft
Price per Sqft $357
MLS Listing ID 829914
Sold Date 04/01/20
Style Main Level Entry with Lower/Upper Lvl(s)
Bedrooms 5
Rental Info Unrestricted
Year Built 1944
Annual Tax Amount $5,410
Tax Year 2019
Lot Size 8,276 Sqft
Acres 0.19
Property Description
Nestled in a prime location, this 5 bed, 3 bath home has 3 levels on a flat, 8,400+ sq ft lot. Perfect for the growing family, this home has everything! Top floor features large master w/ ensuite, cozy sitting area + private deck, & second bedroom. Main floor has a large kitchen w/ SS appliances, sunny breakfast nook, separate dining, & living room perfect for entertaining, plus two more beds & one bath. Basement is complete with another bed & bath, wine cellar, family room, gym, laundry, & workshop w/ outside access. House has fresh paint in & out, new shutters & window coverings, new drapery in all beds, fresh landscaping, new pathways, & fencing. Hardwood floors throughout, coved ceilings, wainscotting, 2 fireplaces, gas BBQ hookup, lovely low-maintenance yard w/ irrigation & greenhouse, & off-street parking. Located near schools, Willows Beach, both villages & other amenities. Sellers are motivated to start their next adventure so bring your offer today!
Location
Province BC
County Capital Regional District
Area Ob Estevan
Direction North
Rooms
Other Rooms Storage Shed
Basement Finished
Main Level Bedrooms 2
Kitchen 1
Interior
Interior Features Dining Room, Eating Area, Wine Storage, Workshop
Heating Electric, Forced Air, Natural Gas, Wood
Flooring Wood
Fireplaces Number 2
Fireplace 1
Window Features Window Coverings
Laundry In House
Exterior
Exterior Feature Balcony/Patio, Fencing: Full, Sprinkler System
Roof Type Fibreglass Shingle
Building
Lot Description Irregular Lot
Building Description Wood, Main Level Entry with Lower/Upper Lvl(s)
Faces North
Foundation Poured Concrete
Sewer Sewer To Lot
Water Municipal
Architectural Style Character
Structure Type Wood
Others
Tax ID 000-039-136
Ownership Freehold
Pets Allowed Aquariums, Birds, Cats, Caged Mammals, Dogs
Read Less
Want to know what your home might be worth? Contact us for a FREE valuation!

Our team is ready to help you sell your home for the highest possible price ASAP
Bought with Newport Realty Ltd.


