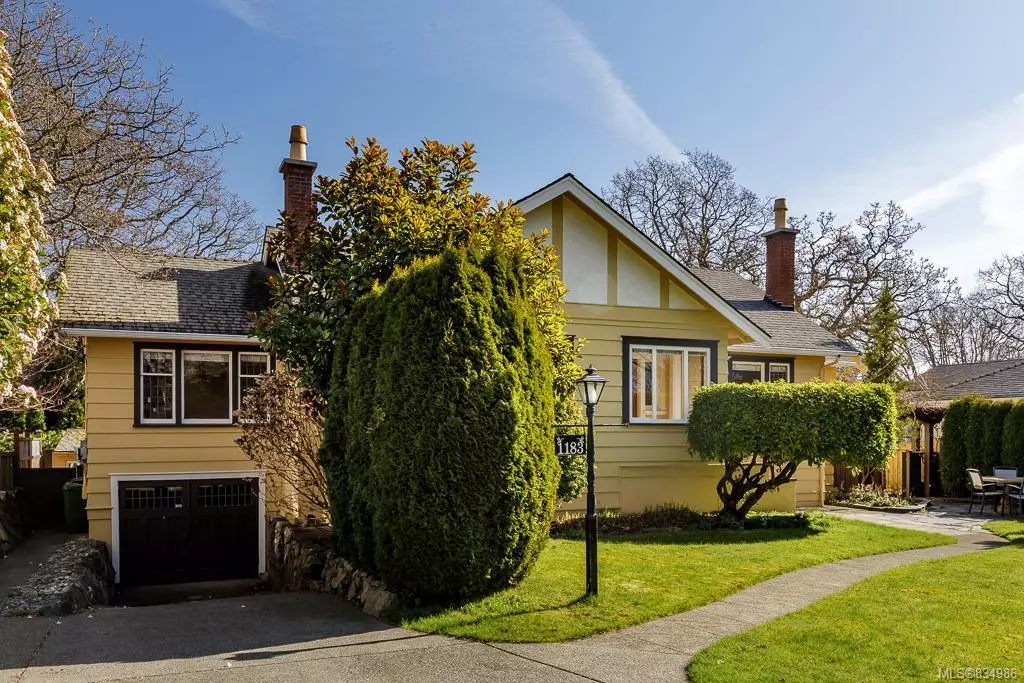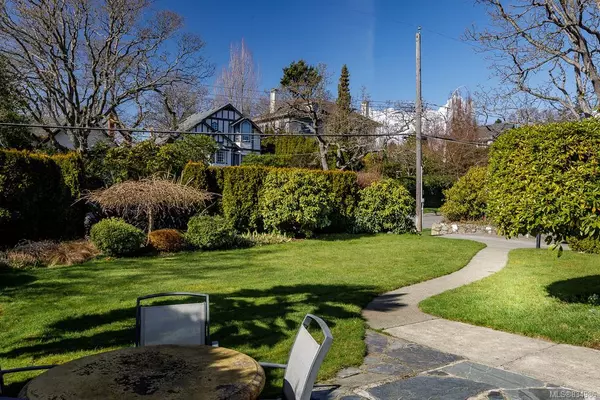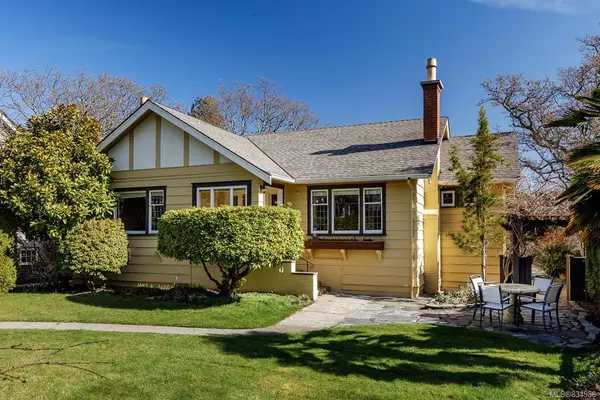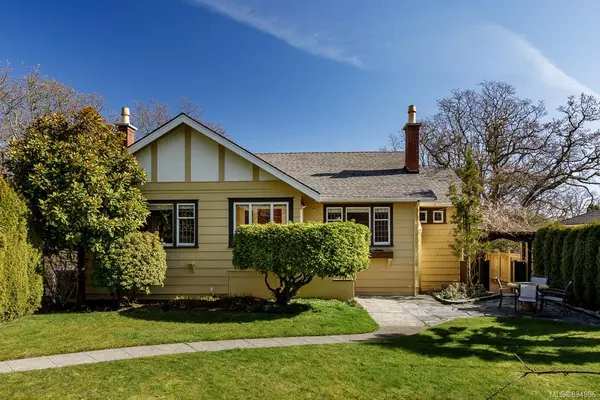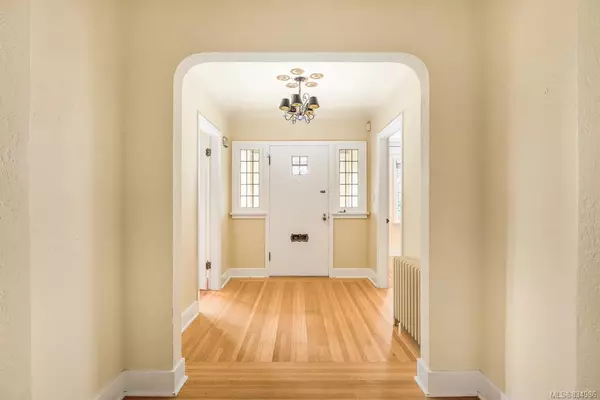$1,330,000
$1,330,000
For more information regarding the value of a property, please contact us for a free consultation.
1183 Oliver St Oak Bay, BC V8S 4G3
2 Beds
2 Baths
1,682 SqFt
Key Details
Sold Price $1,330,000
Property Type Single Family Home
Sub Type Single Family Detached
Listing Status Sold
Purchase Type For Sale
Square Footage 1,682 sqft
Price per Sqft $790
MLS Listing ID 834986
Sold Date 03/31/20
Style Other
Bedrooms 2
Rental Info Unrestricted
Year Built 1939
Annual Tax Amount $6,450
Tax Year 2019
Lot Size 8,712 Sqft
Acres 0.2
Property Sub-Type Single Family Detached
Property Description
Plenty of character & charm in this South Oak Bay home. Positioned on a generous lot, perfectly oriented to capture lots of sunshine. A front courtyard welcomes all who arrive. Desirable rancher layout for easy living. Main offers a den/office off the entry, generous living rm with wood-burning fireplace, kitchen with adjacent dining rm, Master with walk-in & deck access, 2nd bedroom, & 2 bathrooms. Private yard enjoys sprawling patio area & deck overlooking your outdoor oasis! Detached studio a noteworthy bonus! The privileged location between oak bay ave & Windsor rd – great proximity to Victoria Golf Club, Oak Bay Marina, Oak Bay Village, Anderson Hill Park, excellent schools & more! Only moments from downtown Victoria & the Inner Harbour. Prime opportunity to live one of Canada's most iconic neighborhoods.
Location
Province BC
County Capital Regional District
Area Ob South Oak Bay
Direction East
Rooms
Basement Unfinished
Main Level Bedrooms 2
Kitchen 1
Interior
Interior Features Breakfast Nook, Dining Room, Eating Area, French Doors
Heating Hot Water, Oil
Flooring Tile, Wood
Fireplaces Number 2
Fireplace 1
Window Features Window Coverings
Appliance Dishwasher, Oven/Range Electric, See Remarks
Laundry In House
Exterior
Garage Spaces 1.0
Roof Type Wood
Handicap Access Ground Level Main Floor, Master Bedroom on Main
Total Parking Spaces 1
Building
Lot Description Rectangular Lot
Building Description Wood, Other
Faces East
Foundation Poured Concrete
Sewer Sewer To Lot
Water Municipal
Architectural Style Tudor
Structure Type Wood
Others
Tax ID 009-140-387
Ownership Freehold
Pets Allowed Aquariums, Birds, Cats, Caged Mammals, Dogs
Read Less
Want to know what your home might be worth? Contact us for a FREE valuation!

Our team is ready to help you sell your home for the highest possible price ASAP
Bought with RE/MAX Camosun

