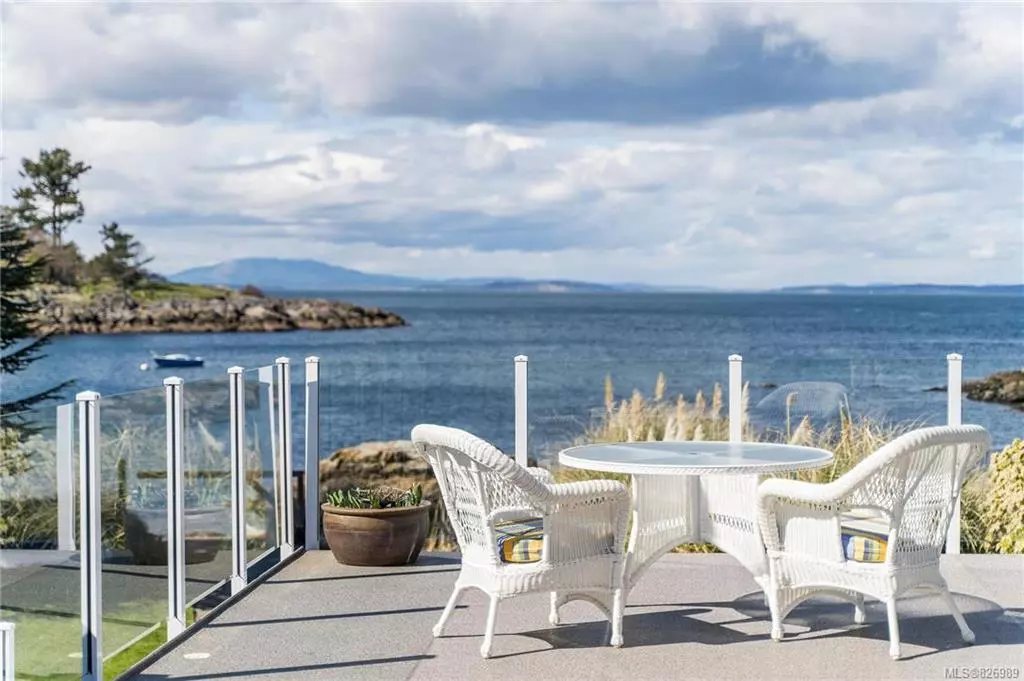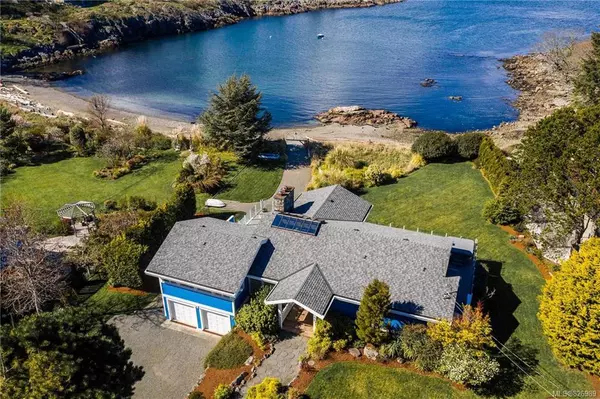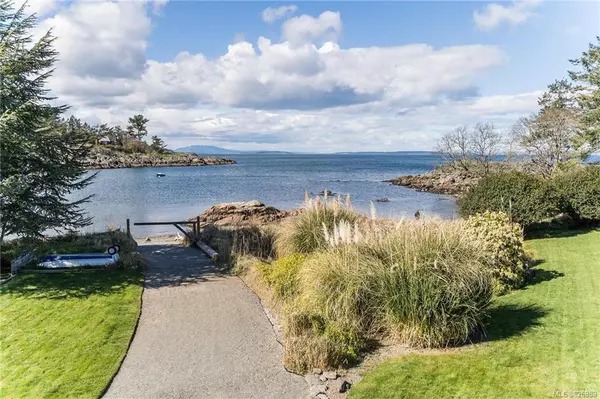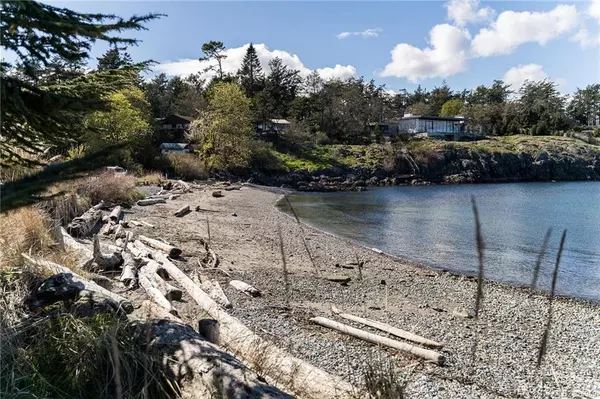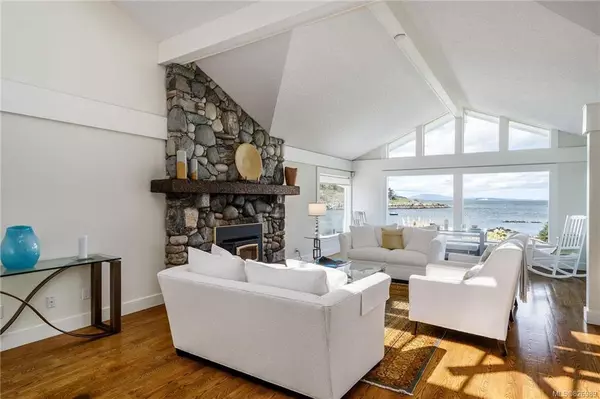$2,750,000
$3,000,000
8.3%For more information regarding the value of a property, please contact us for a free consultation.
4060 Lockehaven Dr Saanich, BC V8N 4J5
3 Beds
3 Baths
3,786 SqFt
Key Details
Sold Price $2,750,000
Property Type Single Family Home
Sub Type Single Family Detached
Listing Status Sold
Purchase Type For Sale
Square Footage 3,786 sqft
Price per Sqft $726
MLS Listing ID 826989
Sold Date 01/31/20
Style Main Level Entry with Lower/Upper Lvl(s)
Bedrooms 3
Rental Info Unrestricted
Year Built 1954
Annual Tax Amount $15,482
Tax Year 2020
Lot Size 0.660 Acres
Acres 0.66
Property Sub-Type Single Family Detached
Property Description
Located on a quiet cul-de-sac street,tucked into beautiful Telegraph Bay,this immaculate OCEANFRONT home has a PRIVATE BOAT LAUNCH,ANCHORAGE,and WALK OUT BEACH ACCESS.Inside,enjoy breathtaking ocean views from nearly every room in this spacious,bright,vaulted ceiling home.Radiant in floor heating and a wood river rock fireplace will keep you warm & cozy. The bright kitchen equipped with high end appliances,features a large dining area,and opens onto a large deck .The master bedroom is on the main floor and has a 5pc open concept bathroom and walk in closet and opens onto a deck with hot tub. Downstairs features a large rec room with built in entertainment unit,fireplace, and wet bar with wine fridge. House has built in speakers throughout upstairs, built in central vac,washer/dryers both up and down. Outside you will find a two car garage on the front of the house and a carport out back with a third garage door ideal for boat storage. Be sure to watch the video!
Location
Province BC
County Capital Regional District
Area Se Ten Mile Point
Direction South
Rooms
Basement Finished, Full, Walk-Out Access
Main Level Bedrooms 1
Kitchen 1
Interior
Interior Features Bar, Ceiling Fan(s), Closet Organizer, Eating Area, French Doors, Jetted Tub, Vaulted Ceiling(s)
Heating Electric, Radiant Floor, Wood
Flooring Carpet, Tile, Wood
Fireplaces Number 3
Fireplaces Type Insert, Living Room, Recreation Room
Fireplace 1
Window Features Blinds,Insulated Windows,Skylight(s),Window Coverings,Wood Frames
Laundry In House
Exterior
Exterior Feature Balcony/Patio, Sprinkler System
Garage Spaces 2.0
Carport Spaces 1
Waterfront Description Ocean
View Y/N 1
View Water
Roof Type Asphalt Shingle
Handicap Access Ground Level Main Floor, Master Bedroom on Main
Total Parking Spaces 3
Building
Lot Description Dock/Moorage, Irregular Lot
Building Description Wood, Main Level Entry with Lower/Upper Lvl(s)
Faces South
Foundation Poured Concrete
Sewer Septic System
Water Municipal
Architectural Style West Coast
Structure Type Wood
Others
Tax ID 003-164-365
Ownership Freehold
Pets Allowed Aquariums, Birds, Cats, Caged Mammals, Dogs
Read Less
Want to know what your home might be worth? Contact us for a FREE valuation!

Our team is ready to help you sell your home for the highest possible price ASAP
Bought with The Agency

