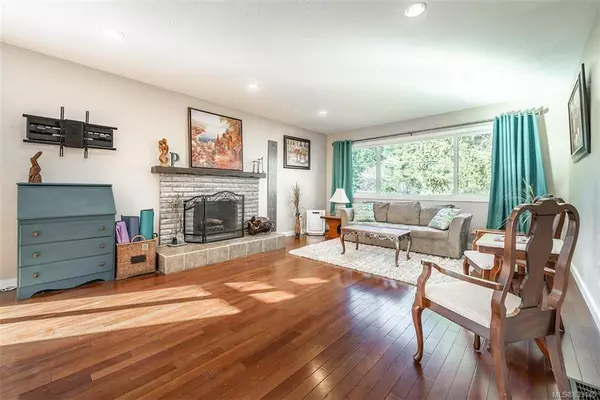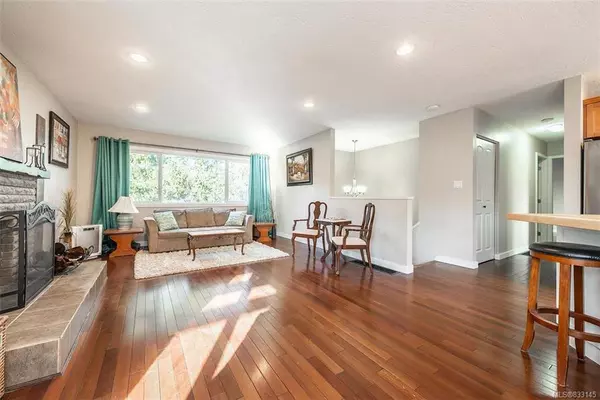$750,000
$750,000
For more information regarding the value of a property, please contact us for a free consultation.
1325 Stelly's Cross Rd Central Saanich, BC V8M 1H3
4 Beds
3 Baths
1,982 SqFt
Key Details
Sold Price $750,000
Property Type Single Family Home
Sub Type Single Family Detached
Listing Status Sold
Purchase Type For Sale
Square Footage 1,982 sqft
Price per Sqft $378
MLS Listing ID 833145
Sold Date 03/13/20
Style Split Entry
Bedrooms 4
Rental Info Unrestricted
Year Built 1975
Annual Tax Amount $3,026
Tax Year 2019
Lot Size 8,276 Sqft
Acres 0.19
Property Description
Welcome to this fantastic 4 bedroom and 3 bathroom family home just minutes from Brentwood Bay Village. This home has been extensively updated with a newer kitchen featuring a butcher block island, Japanese Walnut floors throughout the main floor, expanded master bedroom with walk-in closet and spacious ensuite with heated floors. Enjoy the long summer days on the sun-drenched entertainment sized deck. The updates continue downstairs with a tiled mudroom/laundry room, 2 spacious bedrooms and a common play area for the kids with new laminate flooring through. Outside the roof was replaced in 2015 and main floor windows were upgraded to vinyl. With the 8 ft basement, there is the potential to add an income suite. Walking distance to local shops, Stelly's Secondary, the Saanich Fairgrounds, Centennial Park. This home is perfect for a young family looking to get started in their first home. Be sure to check out the virtual tour.
Location
Province BC
County Capital Regional District
Area Cs Brentwood Bay
Direction North
Rooms
Other Rooms Storage Shed
Basement Finished
Main Level Bedrooms 2
Kitchen 1
Interior
Interior Features Closet Organizer, Dining/Living Combo, Eating Area, Workshop
Heating Baseboard, Electric, Forced Air, Natural Gas, Radiant Floor
Flooring Laminate, Tile, Wood
Fireplaces Number 1
Fireplaces Type Living Room, Wood Burning
Fireplace 1
Window Features Aluminum Frames,Insulated Windows,Screens,Vinyl Frames,Window Coverings
Laundry In House
Exterior
Exterior Feature Balcony/Patio, Fencing: Partial
Carport Spaces 1
Utilities Available Cable To Lot, Electricity To Lot, Garbage, Natural Gas To Lot, Phone To Lot, Recycling
Roof Type Asphalt Shingle
Handicap Access Primary Bedroom on Main
Total Parking Spaces 1
Building
Lot Description Level, Rectangular Lot
Building Description Frame Wood,Insulation: Ceiling,Insulation: Walls,Stucco,Wood, Split Entry
Faces North
Foundation Poured Concrete
Sewer Sewer To Lot
Water Municipal, To Lot
Architectural Style West Coast
Additional Building Potential
Structure Type Frame Wood,Insulation: Ceiling,Insulation: Walls,Stucco,Wood
Others
Tax ID 002-162-857
Ownership Freehold
Pets Allowed Aquariums, Birds, Caged Mammals, Cats, Dogs
Read Less
Want to know what your home might be worth? Contact us for a FREE valuation!

Our team is ready to help you sell your home for the highest possible price ASAP
Bought with RE/MAX Camosun






