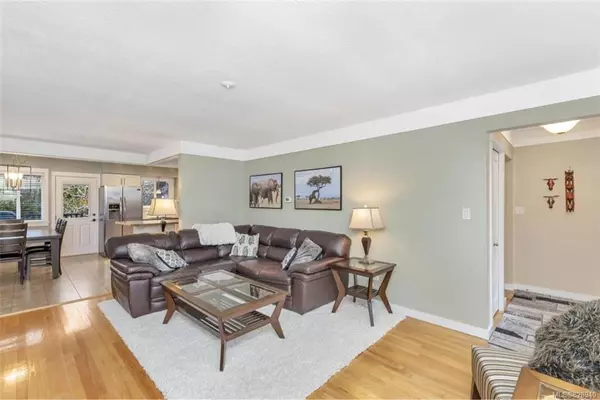$915,000
$939,900
2.6%For more information regarding the value of a property, please contact us for a free consultation.
1748 Mortimer St Saanich, BC V8P 3B1
4 Beds
2 Baths
2,048 SqFt
Key Details
Sold Price $915,000
Property Type Single Family Home
Sub Type Single Family Detached
Listing Status Sold
Purchase Type For Sale
Square Footage 2,048 sqft
Price per Sqft $446
MLS Listing ID 828940
Sold Date 02/18/20
Style Main Level Entry with Lower Level(s)
Bedrooms 4
Rental Info Unrestricted
Year Built 1963
Annual Tax Amount $3,941
Tax Year 2019
Lot Size 6,098 Sqft
Acres 0.14
Property Description
Immaculate park-backing home with a one bedroom suite. This Mount Tolmie home has been tastefully updated throughout with granite countertops, solid wood white cabinets, stainless steel appliances, heated marble bathroom floor, new gas furnace, and vinyl windows. Watch your kids play in the quiet park from your back deck or kitchen window. Sitting on a beautifully landscaped fully fenced yard with mature trees, shrubs and recently installed full irrigation system. Upstairs is bright with a family-friendly open layout and three bedrooms; downstairs has a spacious one bedroom full-height ceiling in-law suite with a separate entrance and patio. The location couldn't be better - steps to UVic, Campus View Elementary, parks, grocery stores, restaurants, coffee shops and major bus routes.
Location
Province BC
County Capital Regional District
Area Se Mt Tolmie
Direction South
Rooms
Basement Finished, Walk-Out Access
Kitchen 2
Interior
Heating Forced Air, Natural Gas
Flooring Wood
Fireplaces Type Living Room
Window Features Blinds,Vinyl Frames
Appliance Dishwasher, F/S/W/D
Laundry In House
Exterior
Exterior Feature Balcony/Patio, Fencing: Partial, Sprinkler System
Garage Spaces 1.0
Roof Type Fibreglass Shingle
Handicap Access Master Bedroom on Main
Total Parking Spaces 1
Building
Lot Description Level, Rectangular Lot
Building Description Frame Wood,Stucco, Main Level Entry with Lower Level(s)
Faces South
Foundation Poured Concrete
Sewer Sewer To Lot
Water Municipal
Additional Building Exists
Structure Type Frame Wood,Stucco
Others
Tax ID 004-006-917
Ownership Freehold
Pets Description Aquariums, Birds, Cats, Caged Mammals, Dogs
Read Less
Want to know what your home might be worth? Contact us for a FREE valuation!

Our team is ready to help you sell your home for the highest possible price ASAP
Bought with Engel & Volkers Vancouver Island






