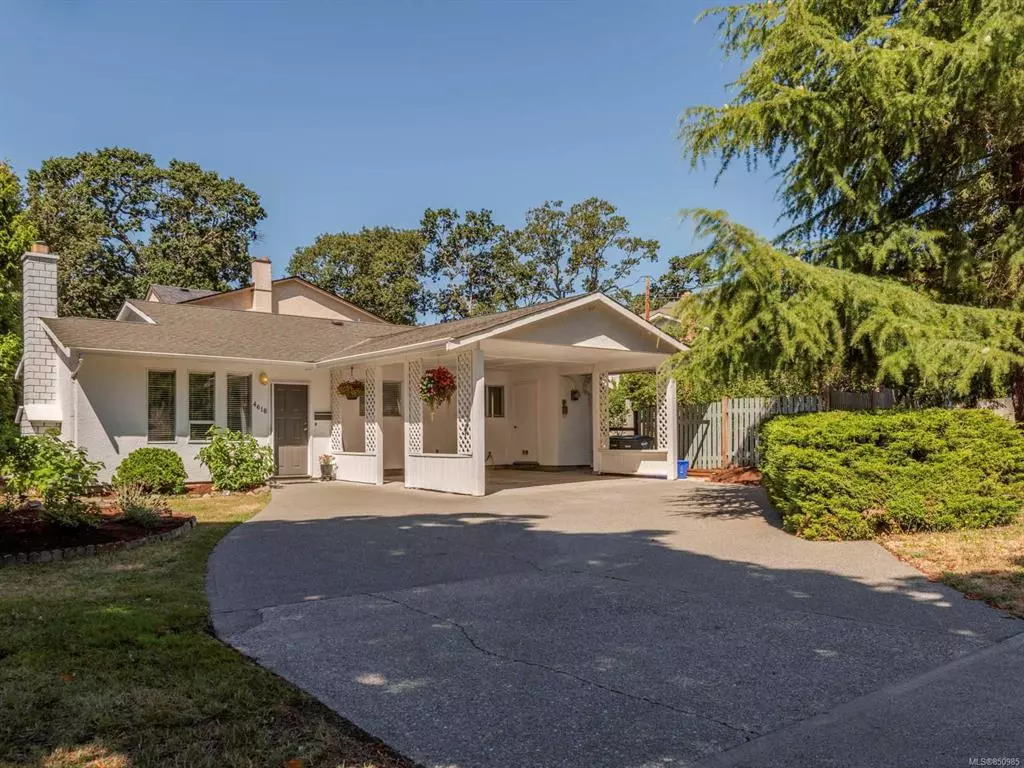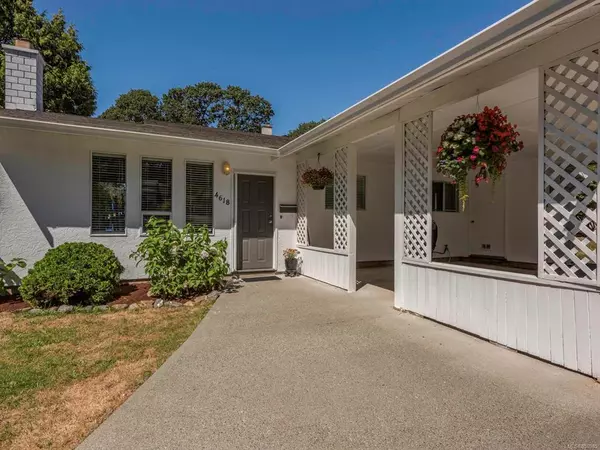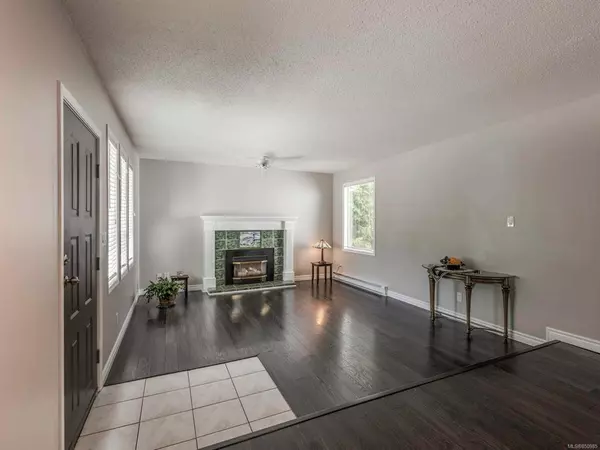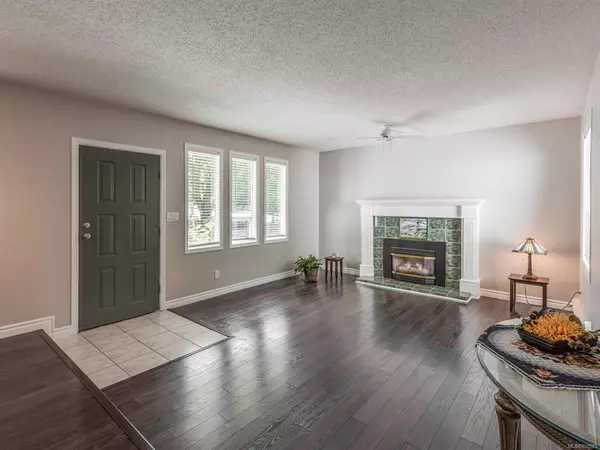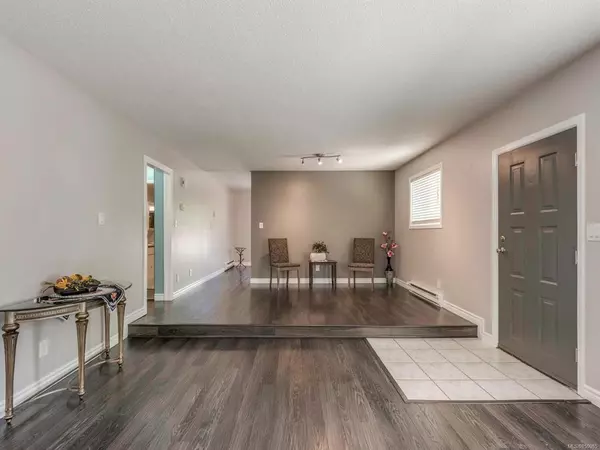$719,000
$749,000
4.0%For more information regarding the value of a property, please contact us for a free consultation.
4618 Falaise Dr Saanich, BC V8Y 1B3
3 Beds
2 Baths
1,233 SqFt
Key Details
Sold Price $719,000
Property Type Single Family Home
Sub Type Single Family Detached
Listing Status Sold
Purchase Type For Sale
Square Footage 1,233 sqft
Price per Sqft $583
MLS Listing ID 850985
Sold Date 09/15/20
Style Rancher
Bedrooms 3
Rental Info Unrestricted
Year Built 1985
Annual Tax Amount $3,529
Tax Year 2019
Lot Size 9,147 Sqft
Acres 0.21
Property Description
GREAT VALUE IN BROADMEAD! Exceptionally bright, updated 3 BD, 2 BA, RANCHER is move-in ready! Freshly painted throughout, lovely kitchen with maple cabinets, granite counters, new range, updated landscaping...super clean & tidy! Excellent layout offers flexible plan perfect for family, couple, retirees or investment property which rents easily in this prime location just a quick walk to the shops of Broadmead Village, Commonwealth Pool, Library, Elk/Beaver Lake, Broadmead Trails, transit & mins to Downtown or Airport/Ferries. Incredibly sunny yard is perfect for backyard BBQ's & added bonus of separate workshop, artist's studio or exercise room! Don't miss this opportunity!
Location
Province BC
County Capital Regional District
Area Se Broadmead
Zoning SFD
Direction East
Rooms
Other Rooms Storage Shed, Workshop
Basement None
Main Level Bedrooms 3
Kitchen 1
Interior
Interior Features Eating Area, Storage, Workshop
Heating Baseboard, Electric, Natural Gas
Cooling None
Flooring Carpet, Laminate
Fireplaces Number 1
Fireplaces Type Living Room
Fireplace 1
Window Features Blinds,Insulated Windows,Window Coverings
Appliance Dishwasher, F/S/W/D
Laundry In House
Exterior
Exterior Feature Balcony/Patio, Garden
Carport Spaces 2
Roof Type Asphalt Shingle
Handicap Access Accessible Entrance, Ground Level Main Floor, Master Bedroom on Main, No Step Entrance
Total Parking Spaces 2
Building
Lot Description Corner, Irregular Lot, Level
Building Description Insulation: Ceiling,Insulation: Walls,Stucco, Rancher
Faces East
Foundation Poured Concrete
Sewer Sewer To Lot
Water Municipal
Architectural Style California
Structure Type Insulation: Ceiling,Insulation: Walls,Stucco
Others
Tax ID 000-563-803
Ownership Freehold
Pets Description Yes
Read Less
Want to know what your home might be worth? Contact us for a FREE valuation!

Our team is ready to help you sell your home for the highest possible price ASAP
Bought with Engel & Volkers Vancouver Island


