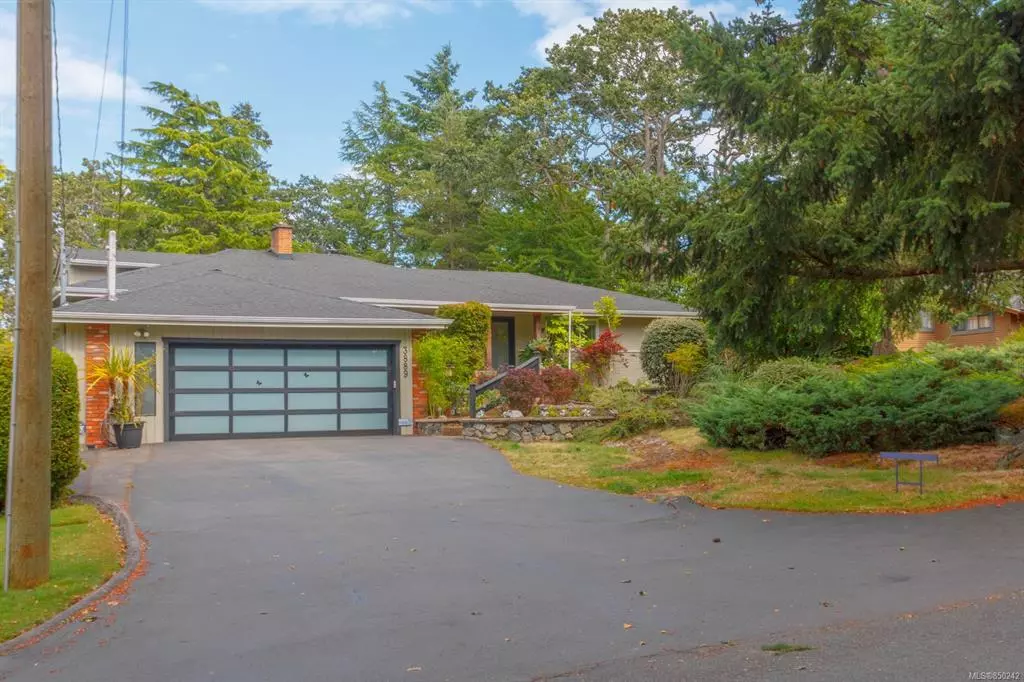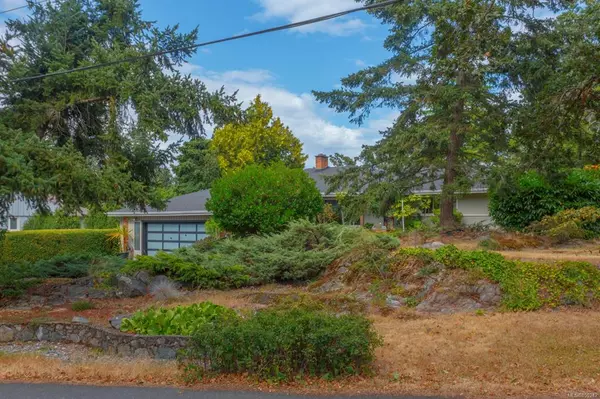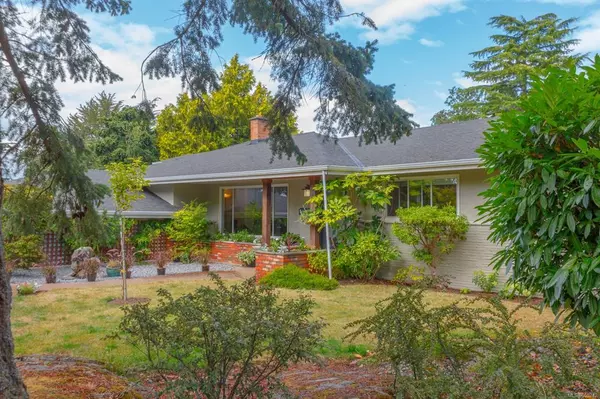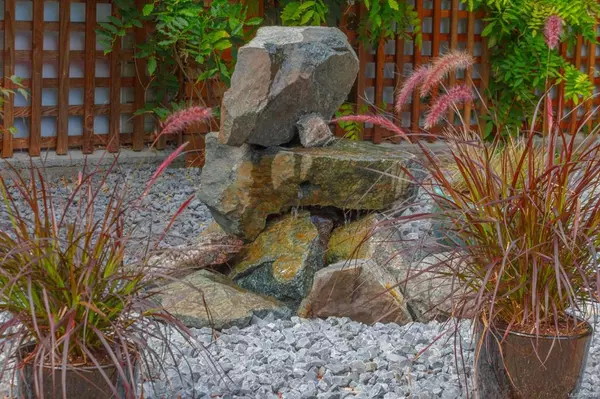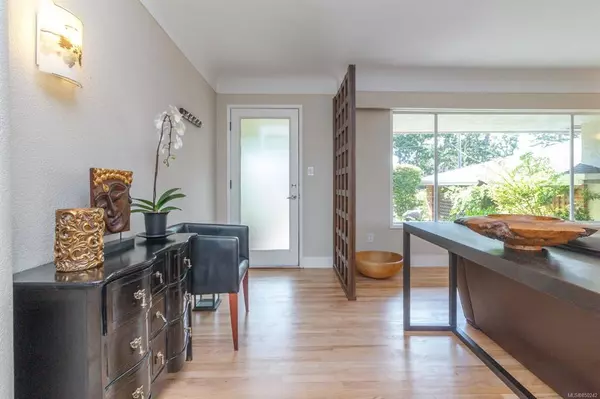$1,150,000
$1,199,800
4.2%For more information regarding the value of a property, please contact us for a free consultation.
3889 Persimmon Dr Saanich, BC V8P 3R8
4 Beds
3 Baths
2,305 SqFt
Key Details
Sold Price $1,150,000
Property Type Single Family Home
Sub Type Single Family Detached
Listing Status Sold
Purchase Type For Sale
Square Footage 2,305 sqft
Price per Sqft $498
MLS Listing ID 850242
Sold Date 10/08/20
Style Main Level Entry with Lower/Upper Lvl(s)
Bedrooms 4
Rental Info Unrestricted
Year Built 1956
Annual Tax Amount $5,445
Tax Year 2019
Lot Size 0.350 Acres
Acres 0.35
Property Sub-Type Single Family Detached
Property Description
Special opportunity to own a beautiful .35 acre parcel in the popular Maplewood location of Saanich East. tucked away on a quiet no through street, this Zen like park setting is truly exceptional with an immaculate 1950's rancher style home offering beautiful refinished oak floors, spacious living room, chefs gourmet kitchen with stainless appliances and granite worktops, cozy view sitting area leading to a large patio with pergola for enjoying the parklike setting. 3 bedrooms on main, 2 baths plus an upper area with a newly carpeted fourth bedroom or office. Lower level has a self contained guest studio suite with own laundry, and a two car garage with lots of storage. New H/W Tank. Recently painted interior. Wonderful landscaping with a water feature, herb gardens, mature trees, shrubs and flowers. Located minutes to amenities, 10 minutes to downtown Victoria, and short walk to the Cedar Hill Golf Course with walking trails. Close to schools and buses. A real pleasure to show.
Location
Province BC
County Capital Regional District
Area Se Cedar Hill
Direction West
Rooms
Other Rooms Guest Accommodations, Storage Shed
Basement Crawl Space
Main Level Bedrooms 3
Kitchen 2
Interior
Interior Features Dining Room, Eating Area, Storage
Heating Baseboard, Electric, Forced Air, Oil
Cooling None
Flooring Carpet, Hardwood, Mixed, Wood
Fireplaces Number 1
Fireplaces Type Electric, Living Room
Fireplace 1
Window Features Skylight(s)
Appliance Dishwasher, F/S/W/D
Laundry In House
Exterior
Exterior Feature Balcony/Patio, Low Maintenance Yard, Water Feature
Garage Spaces 2.0
Roof Type Asphalt Shingle
Handicap Access Ground Level Main Floor, Master Bedroom on Main
Total Parking Spaces 4
Building
Lot Description Level, Landscaped, Near Golf Course, Private, Rectangular Lot, Serviced, Wooded Lot
Building Description Brick,Frame Wood,Stucco,Wood, Main Level Entry with Lower/Upper Lvl(s)
Faces West
Foundation Poured Concrete
Sewer Sewer To Lot
Water Municipal
Structure Type Brick,Frame Wood,Stucco,Wood
Others
Tax ID 007-684-151
Ownership Freehold
Pets Allowed Yes
Read Less
Want to know what your home might be worth? Contact us for a FREE valuation!

Our team is ready to help you sell your home for the highest possible price ASAP
Bought with Engel & Volkers Vancouver Island

