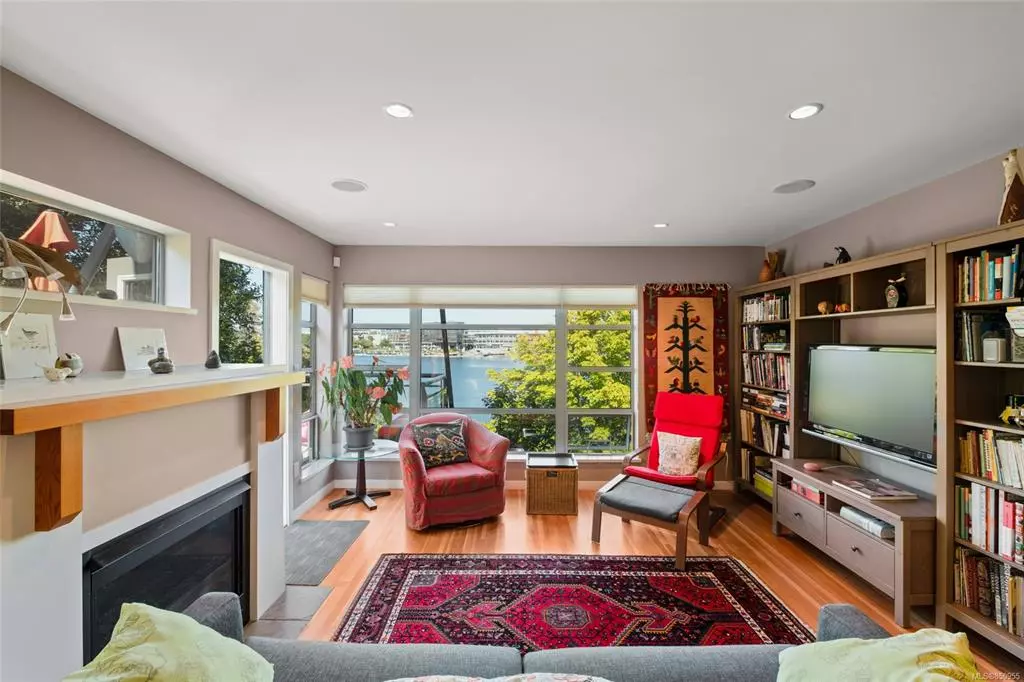$881,000
$869,900
1.3%For more information regarding the value of a property, please contact us for a free consultation.
868 Central Spur Rd #1 Victoria, BC V9A 0C1
3 Beds
3 Baths
1,475 SqFt
Key Details
Sold Price $881,000
Property Type Townhouse
Sub Type Row/Townhouse
Listing Status Sold
Purchase Type For Sale
Square Footage 1,475 sqft
Price per Sqft $597
MLS Listing ID 850955
Sold Date 10/15/20
Style Ground Level Entry With Main Up
Bedrooms 3
HOA Fees $374/mo
Rental Info Unrestricted
Year Built 2004
Annual Tax Amount $3,994
Tax Year 2019
Lot Size 1,306 Sqft
Acres 0.03
Property Description
The premier unit at The RailYards is for sale! This end unit waterview townhouse offers ample living space with stunning views of the Selkirk Waterway. Featuring three beds, three baths (some w/ heated floors), upgraded kitchen & living space over three levels, this townhouse is the perfect place to call home. Enjoy your morning coffee on one of your two decks and watch the active harbour or the bustle of the Galloping Goose. With direct access to the pathway from your townhouse, you can set out to work from your back door or launch your kayak a short way away. Westside Village is close by, offering all of your amenities, including restaurants, groceries, and cafés. The garage has been converted into additional storage and an artist's studio, but it could easily be put back into a garage. The first-floor bedroom offers another external access, making it easy for guests, family, or tenants. Come enjoy the charming lifestyle of The RailYards in this well-run, beautifully kept townhome.
Location
Province BC
County Capital Regional District
Area Vw Victoria West
Direction West
Rooms
Basement None
Kitchen 1
Interior
Interior Features Closet Organizer, Dining/Living Combo, Soaker Tub, Storage
Heating Baseboard, Natural Gas
Cooling None
Flooring Hardwood
Fireplaces Number 1
Fireplaces Type Gas
Fireplace 1
Window Features Blinds,Screens,Window Coverings
Appliance Built-in Range, Dishwasher, Dryer, Microwave, Oven Built-In, Range Hood, Refrigerator, Washer
Laundry In Unit
Exterior
Exterior Feature Balcony, Balcony/Patio
View Y/N 1
View City, Ocean
Roof Type Asphalt Shingle
Total Parking Spaces 1
Building
Building Description Metal Siding,Wood, Ground Level Entry With Main Up
Faces West
Story 3
Foundation Poured Concrete
Sewer Sewer To Lot
Water Municipal
Structure Type Metal Siding,Wood
Others
HOA Fee Include Garbage Removal,Insurance,Maintenance Grounds,Property Management,Recycling,Sewer,Water
Tax ID 025-789-830
Ownership Freehold/Strata
Pets Description Aquariums, Birds, Caged Mammals, Cats, Dogs
Read Less
Want to know what your home might be worth? Contact us for a FREE valuation!

Our team is ready to help you sell your home for the highest possible price ASAP
Bought with Newport Realty Ltd.






