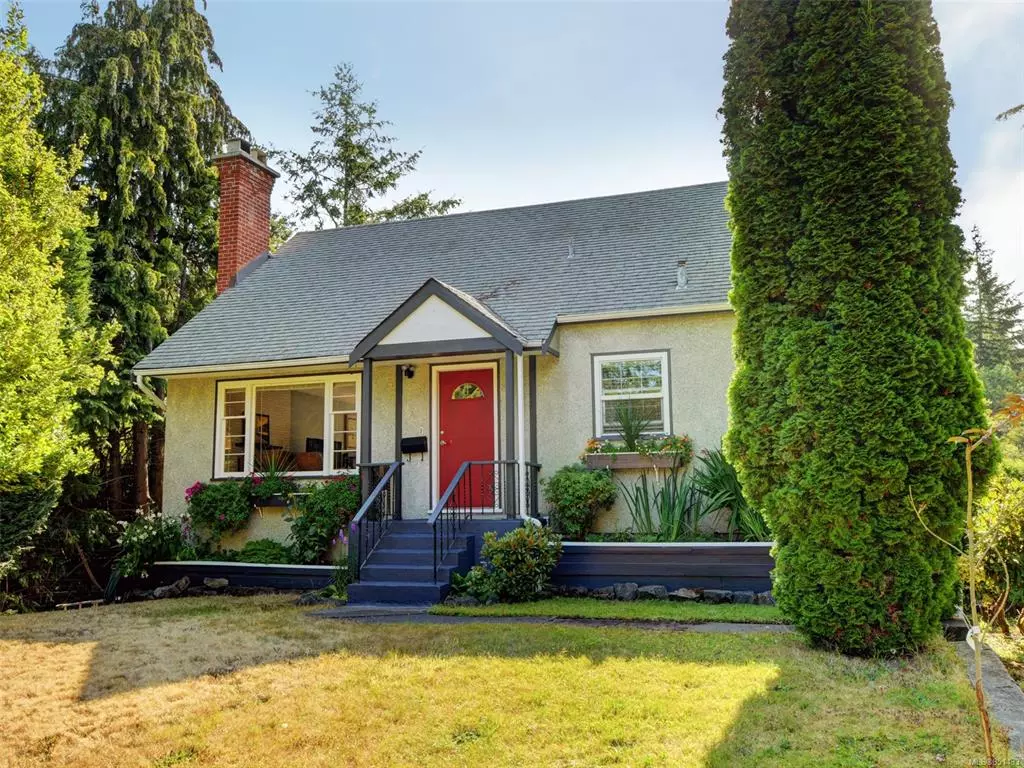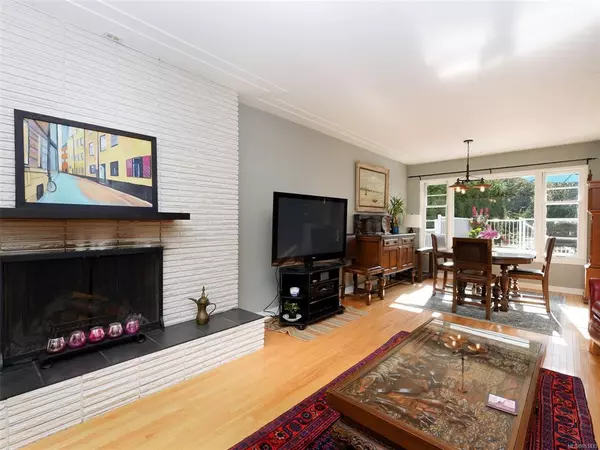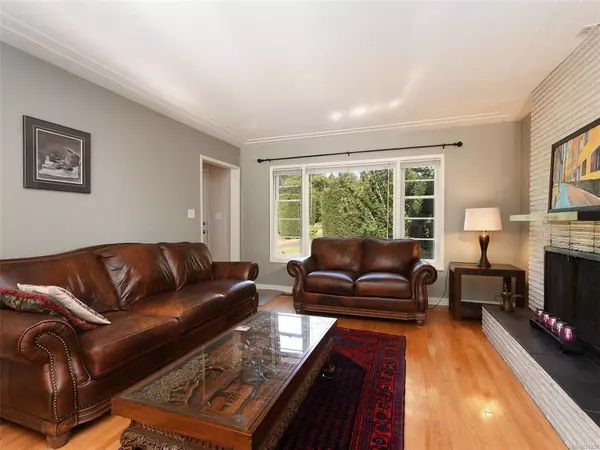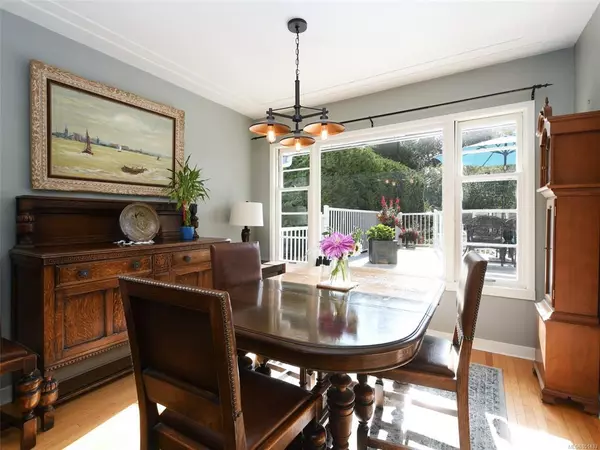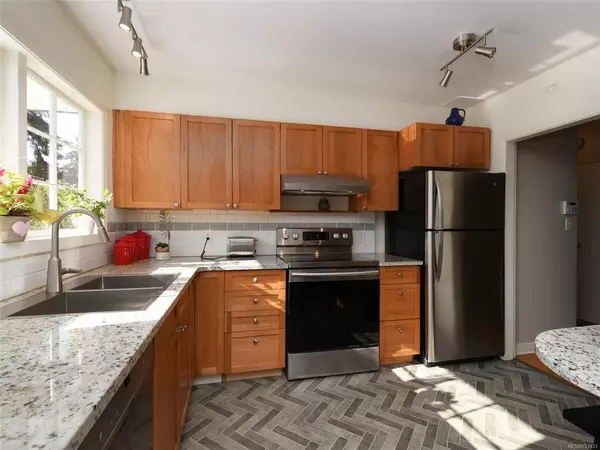$885,000
$879,000
0.7%For more information regarding the value of a property, please contact us for a free consultation.
1155 Royal Oak Dr Saanich, BC V8X 3T7
4 Beds
3 Baths
2,090 SqFt
Key Details
Sold Price $885,000
Property Type Single Family Home
Sub Type Single Family Detached
Listing Status Sold
Purchase Type For Sale
Square Footage 2,090 sqft
Price per Sqft $423
MLS Listing ID 851433
Sold Date 09/29/20
Style Main Level Entry with Lower/Upper Lvl(s)
Bedrooms 4
Rental Info Unrestricted
Year Built 1958
Annual Tax Amount $3,960
Tax Year 2020
Lot Size 0.340 Acres
Acres 0.34
Property Description
Tucked away on this large sunny private lot you'll find this charming 1958 4 bedroom plus home in move-in condition! A rare find in the desirable Broadmead/Sunnymead neighbourhoods with remarkable access to schools, shopping, restaurants, parks and countless other amenities, yet the feel of a country retreat. The home itself features original character elements with lovely updates throughout. Traditional layout with spacious in-line living and dining rooms, sunny kitchen with newer cabinets, counter tops and ST/ST appliances, 2 large bedrooms and full bath. Upstairs, two more inviting bedrooms with gabled ceilings and full bath with soaker tub. The bright lower level with good height offers rental potential. Enjoy lazy days on the huge sundeck! Added comfort with oil-fired heat pump! Really a great home and value. You'll love it!
Location
Province BC
County Capital Regional District
Area Se Sunnymead
Direction West
Rooms
Basement Partially Finished, Walk-Out Access
Main Level Bedrooms 2
Kitchen 1
Interior
Interior Features Dining/Living Combo, Eating Area
Heating Electric, Forced Air, Heat Pump, Oil, Wood
Cooling Air Conditioning
Flooring Laminate, Linoleum, Tile, Wood
Fireplaces Number 1
Fireplaces Type Living Room, Wood Burning
Equipment Security System
Fireplace 1
Window Features Blinds,Screens,Vinyl Frames,Window Coverings,Wood Frames
Appliance Dishwasher, Dryer, F/S/W/D, Oven/Range Electric, Range Hood, Washer
Laundry In House
Exterior
Exterior Feature Balcony/Patio, Fencing: Full
Carport Spaces 1
Roof Type Asphalt Shingle
Total Parking Spaces 1
Building
Lot Description Cleared, Irregular Lot, Level, Private, Serviced
Building Description Frame Wood,Insulation: Ceiling,Insulation: Walls,Stucco,Wood, Main Level Entry with Lower/Upper Lvl(s)
Faces West
Foundation Poured Concrete
Sewer Sewer To Lot
Water Municipal
Architectural Style Character
Additional Building Potential
Structure Type Frame Wood,Insulation: Ceiling,Insulation: Walls,Stucco,Wood
Others
Tax ID 023-491-132
Ownership Freehold
Pets Description Yes
Read Less
Want to know what your home might be worth? Contact us for a FREE valuation!

Our team is ready to help you sell your home for the highest possible price ASAP
Bought with Macdonald Realty Victoria


