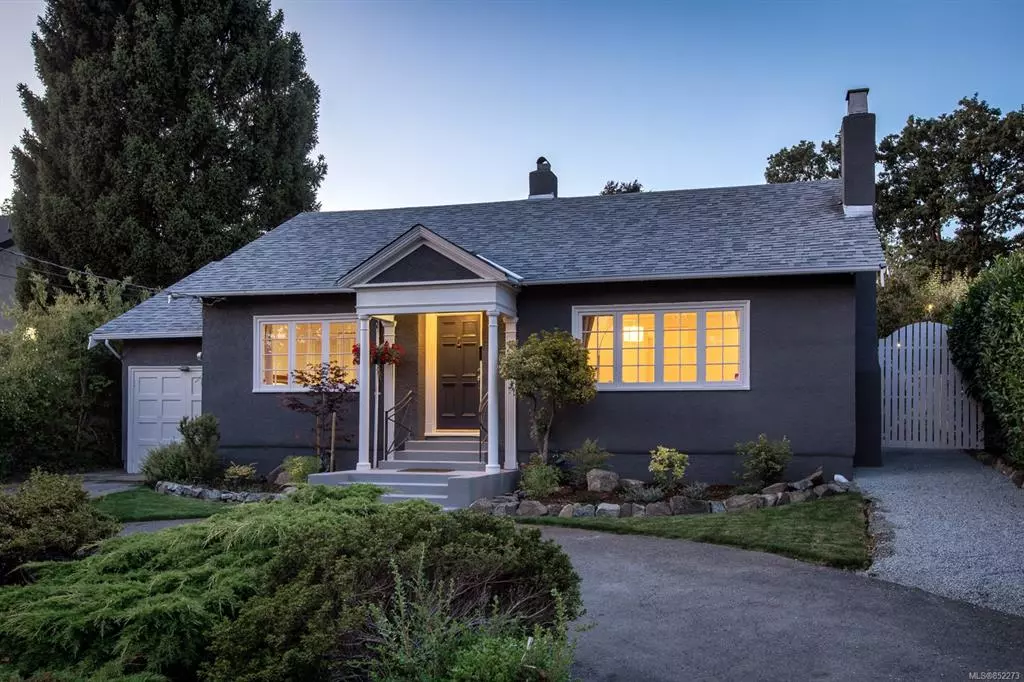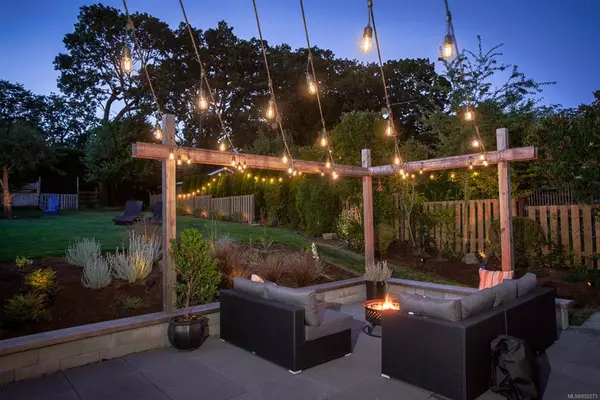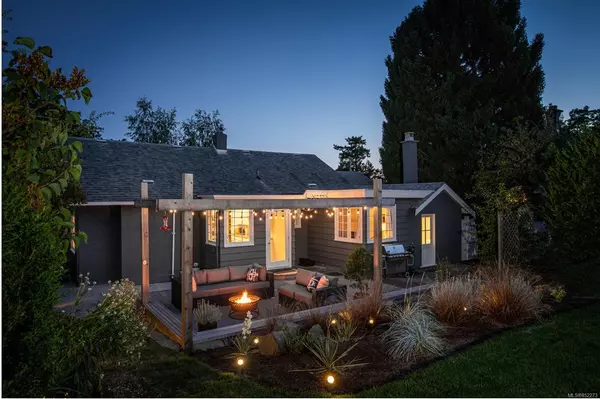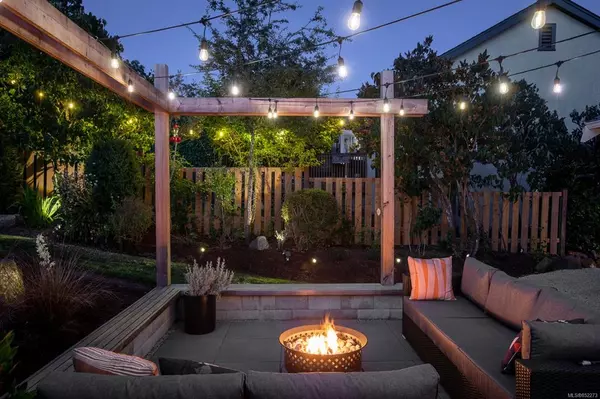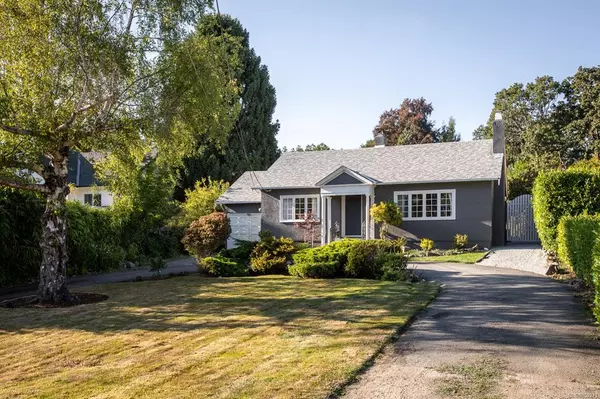$900,000
$899,000
0.1%For more information regarding the value of a property, please contact us for a free consultation.
1900 Ernest Ave Saanich, BC V8P 1G2
2 Beds
1 Bath
1,191 SqFt
Key Details
Sold Price $900,000
Property Type Single Family Home
Sub Type Single Family Detached
Listing Status Sold
Purchase Type For Sale
Square Footage 1,191 sqft
Price per Sqft $755
MLS Listing ID 852273
Sold Date 10/14/20
Style Rancher
Bedrooms 2
Rental Info Unrestricted
Year Built 1940
Annual Tax Amount $3,898
Tax Year 2019
Lot Size 0.270 Acres
Acres 0.27
Property Description
Nestled in a highly sought-after area of Saanich East sits this charming two-bedroom rancher. Located on quiet no thru street on a private 11,640 square foot property. Set in a park-like setting with great sun exposure, this fully landscaped property features a large front yard with wrap around driveway. Around back, the large yard with hard-scaped deck with pergola is perfect for family and outdoor entertaining. Inside enjoy charming character including hardwood flooring, along with the modern updates, including the recently updated kitchen with stainless steel appliances, under mounted sink, sleek white cabinets, and glass tile backsplash. This ready to move in home offers the quiet serenity of country living, yet only steps to Camosun College, St Michael's University, Uplands golf course, Jubilee hospital, Hillside mall and all amenities. Potential for the addition of a garden suite. Truly a special property!
Location
Province BC
County Capital Regional District
Area Se Camosun
Direction South
Rooms
Basement None
Main Level Bedrooms 2
Kitchen 1
Interior
Heating Oil, Radiant
Cooling None
Flooring Carpet, Cork, Wood
Fireplaces Number 1
Fireplaces Type Family Room, Wood Burning
Fireplace 1
Window Features Wood Frames
Appliance Dishwasher, Dryer, F/S/W/D, Freezer, Kitchen Built-In(s), Microwave, Oven Built-In, Oven/Range Electric, Range Hood, Refrigerator
Laundry In House
Exterior
Exterior Feature Balcony/Patio, Fencing: Full, Garden, Lighting, Low Maintenance Yard, Sprinkler System
Roof Type Asphalt Shingle
Handicap Access Accessible Entrance, Ground Level Main Floor, Master Bedroom on Main, No Step Entrance
Total Parking Spaces 5
Building
Lot Description Cul-de-sac, Cleared, Irrigation Sprinkler(s), Landscaped, Near Golf Course, Private, Central Location, Easy Access, Shopping Nearby
Building Description Frame Wood,Glass,Insulation: Walls,Stucco,Wood, Rancher
Faces South
Foundation Stone
Sewer Sewer To Lot
Water Municipal
Architectural Style Art Deco, Tudor
Structure Type Frame Wood,Glass,Insulation: Walls,Stucco,Wood
Others
Tax ID 008-086-044
Ownership Freehold
Pets Description Yes
Read Less
Want to know what your home might be worth? Contact us for a FREE valuation!

Our team is ready to help you sell your home for the highest possible price ASAP
Bought with Newport Realty Ltd.


