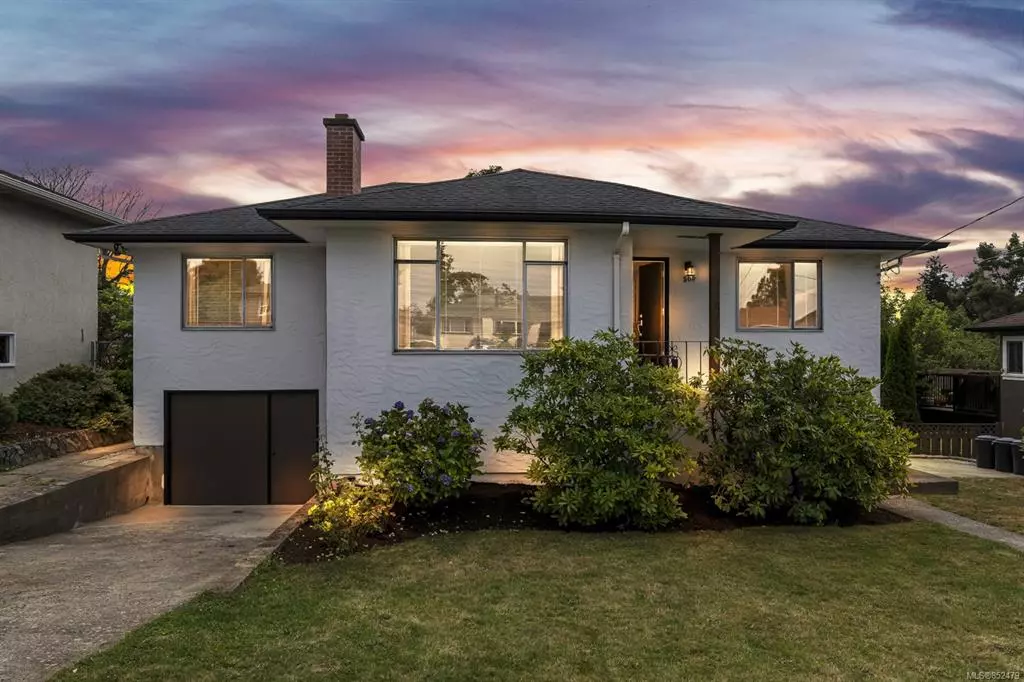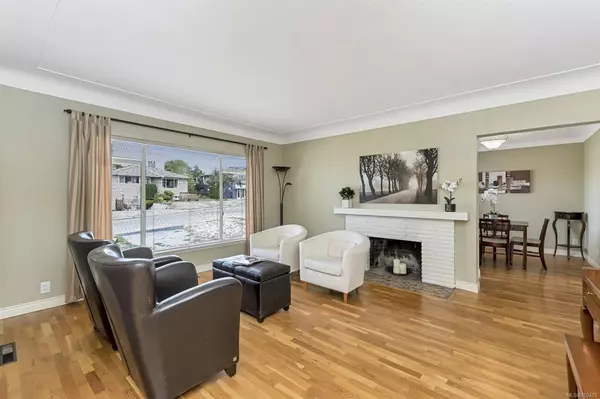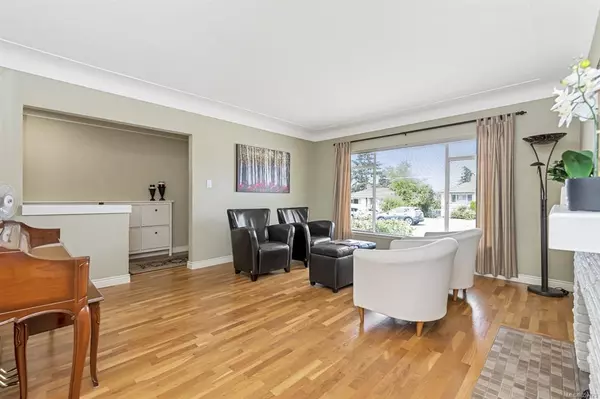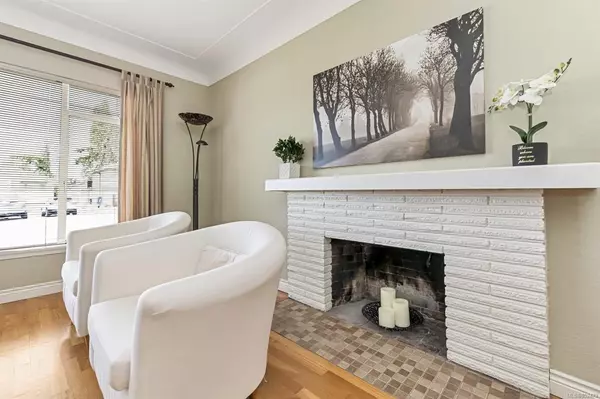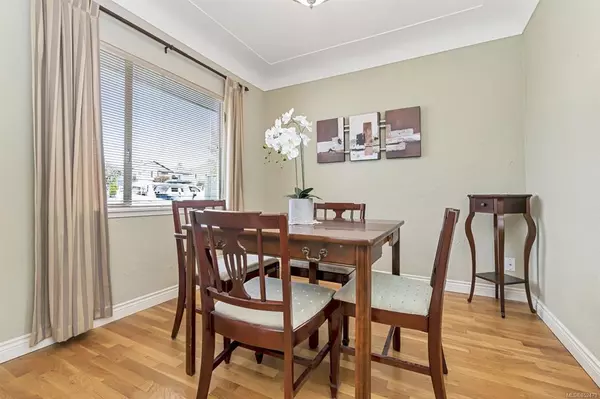$739,900
$739,900
For more information regarding the value of a property, please contact us for a free consultation.
565 Baxter Ave Saanich, BC V8Z 2G8
3 Beds
1 Bath
1,870 SqFt
Key Details
Sold Price $739,900
Property Type Single Family Home
Sub Type Single Family Detached
Listing Status Sold
Purchase Type For Sale
Square Footage 1,870 sqft
Price per Sqft $395
MLS Listing ID 852479
Sold Date 10/08/20
Style Main Level Entry with Lower Level(s)
Bedrooms 3
Rental Info Unrestricted
Year Built 1955
Annual Tax Amount $3,157
Tax Year 2019
Lot Size 7,840 Sqft
Acres 0.18
Property Description
Welcome Home to your 3 bedrooms + den (possible bedroom), with awesome suite potential. When you walk in the door you'll be greeted by oak hardwood floors that are in amazing condition & coved ceilings. Enjoy a master bedroom that can actually fit a king-sized bed! This well-maintained home features the benefits of a newer bathroom & kitchen. The kitchen has an eating area & basks in sunlight all day long. The massive family room was just painted & newly carpeted. Entertain easily in the dining and living room & sit by the fireplace in the winter for dessert. In the summer watch the kids in the large yard while you BBQ on the massive south/SE facing deck! This home is move-in ready, features lots of storage, a workshop/garage & is neighbourly.! It is close to schools, amenities & recreation with easy access to town or both highways. This location will not disappoint you! But you won’t know if you don’t look. See our 3D Video or book showing today
Location
Province BC
County Capital Regional District
Area Sw Glanford
Direction North
Rooms
Other Rooms Storage Shed
Basement Partially Finished, Walk-Out Access, With Windows
Main Level Bedrooms 3
Kitchen 1
Interior
Interior Features Dining Room, Eating Area, Storage
Heating Forced Air, Oil, Wood
Cooling None
Flooring Carpet, Concrete, Hardwood, Linoleum, Wood
Fireplaces Number 1
Fireplaces Type Family Room, Living Room, Other, Wood Burning, Wood Stove
Fireplace 1
Window Features Aluminum Frames,Blinds
Appliance Dishwasher, F/S/W/D, Oven/Range Electric
Laundry In House
Exterior
Exterior Feature Balcony/Deck, Fencing: Partial
Garage Spaces 1.0
Utilities Available Natural Gas Available
Roof Type Asphalt Shingle
Handicap Access Master Bedroom on Main
Total Parking Spaces 2
Building
Lot Description Rectangular Lot, Recreation Nearby, Shopping Nearby
Building Description Frame Wood,Insulation: Ceiling,Insulation: Walls,Stucco, Main Level Entry with Lower Level(s)
Faces North
Foundation Poured Concrete
Sewer Sewer To Lot
Water Municipal
Structure Type Frame Wood,Insulation: Ceiling,Insulation: Walls,Stucco
Others
Tax ID 005-389-763
Ownership Freehold
Acceptable Financing Purchaser To Finance
Listing Terms Purchaser To Finance
Pets Description Yes
Read Less
Want to know what your home might be worth? Contact us for a FREE valuation!

Our team is ready to help you sell your home for the highest possible price ASAP
Bought with Sutton Group West Coast Realty


