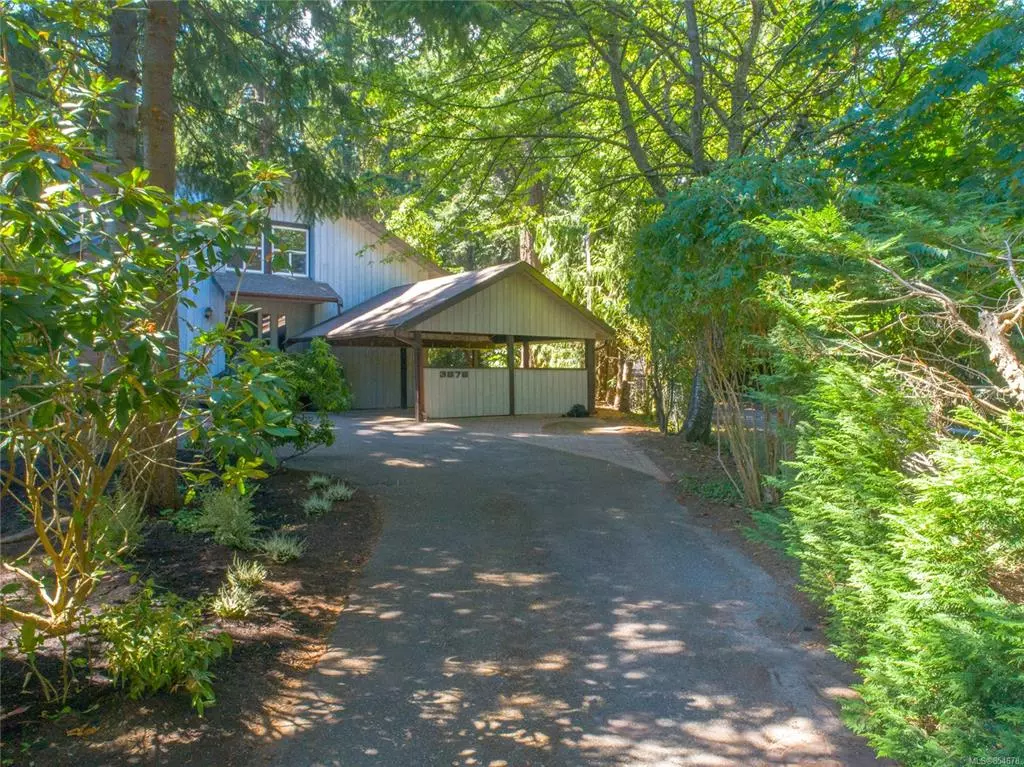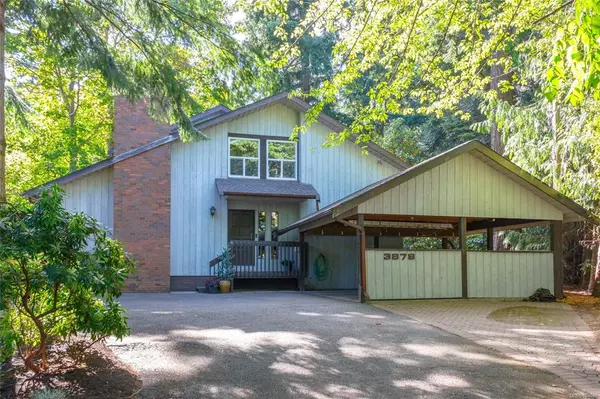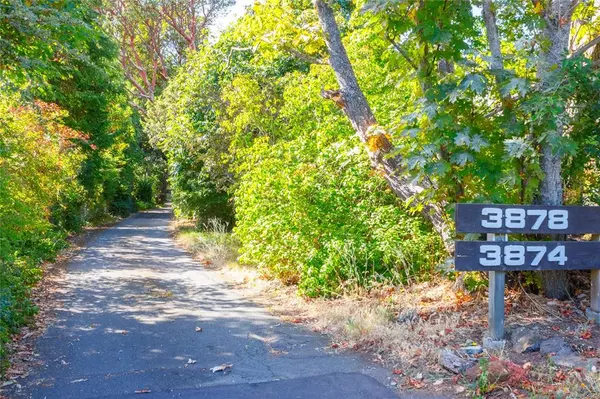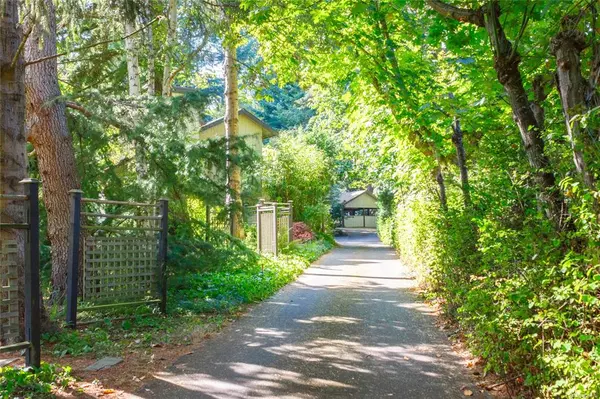$1,325,000
$1,300,000
1.9%For more information regarding the value of a property, please contact us for a free consultation.
3878 Hobbs St Saanich, BC V8N 4C7
5 Beds
3 Baths
2,201 SqFt
Key Details
Sold Price $1,325,000
Property Type Single Family Home
Sub Type Single Family Detached
Listing Status Sold
Purchase Type For Sale
Square Footage 2,201 sqft
Price per Sqft $601
MLS Listing ID 854678
Sold Date 11/27/20
Style Main Level Entry with Lower/Upper Lvl(s)
Bedrooms 5
Rental Info Unrestricted
Year Built 1978
Annual Tax Amount $6,163
Tax Year 2019
Lot Size 0.450 Acres
Acres 0.45
Property Description
The magical, private sanctuary in the city you have been waiting for has arrived! Welcome to the beautiful hidden oasis that is 3878 Hobbs, tucked away in pretty Cadboro Bay. You will be transported to this hidden .45 acre gem via a treed lane access from the street, taking you far away from the hustle & bustle of the outside world in mere seconds. Inside this 1978 custom built home you will find incredible architecture & a design that gives you the opportunity to age gracefully in your home with a master on the main & to potentially add a suite. Featuring gorgeous wood floors, ceilings & stairway millwork, 5 bedrooms, 3 bathrooms, a stunning living room with vaulted ceilings & beautiful feature fireplace, spacious family room & bonus sunroom...this truly unique home offers it all! Outside is an incredible landscaped wonderland with enclosed veggie garden, pretty patio & deck, winding paths & plenty of outdoor entertaining & gathering spaces. This is a dream property - don't miss out!
Location
Province BC
County Capital Regional District
Area Se Cadboro Bay
Direction Southeast
Rooms
Other Rooms Greenhouse
Basement Partial, Unfinished, Walk-Out Access, With Windows
Main Level Bedrooms 4
Kitchen 1
Interior
Interior Features Ceiling Fan(s), Dining Room, French Doors, Soaker Tub, Storage, Vaulted Ceiling(s)
Heating Baseboard, Wood
Cooling None
Flooring Hardwood, Linoleum, Tile
Fireplaces Number 1
Fireplaces Type Living Room, Wood Burning
Equipment Security System
Fireplace 1
Window Features Blinds,Skylight(s)
Appliance Dishwasher, Dryer, Freezer, Microwave, Oven/Range Electric, Range Hood, Refrigerator, Washer
Laundry In House
Exterior
Exterior Feature Balcony/Deck, Balcony/Patio, Fenced, Fencing: Partial, Garden, Low Maintenance Yard, Sprinkler System
Carport Spaces 2
Roof Type Asphalt Shingle
Handicap Access Primary Bedroom on Main
Total Parking Spaces 4
Building
Lot Description Irregular Lot, Irrigation Sprinkler(s), Level, Landscaped, Private, Serviced, Park Setting, Recreation Nearby, Southern Exposure
Building Description Wood, Main Level Entry with Lower/Upper Lvl(s)
Faces Southeast
Foundation Poured Concrete
Sewer Sewer To Lot
Water Municipal
Architectural Style West Coast
Structure Type Wood
Others
Restrictions Easement/Right of Way
Tax ID 001-162-250
Ownership Freehold
Pets Description Aquariums, Birds, Caged Mammals, Cats, Dogs, Yes
Read Less
Want to know what your home might be worth? Contact us for a FREE valuation!

Our team is ready to help you sell your home for the highest possible price ASAP
Bought with Engel & Volkers Vancouver Island






