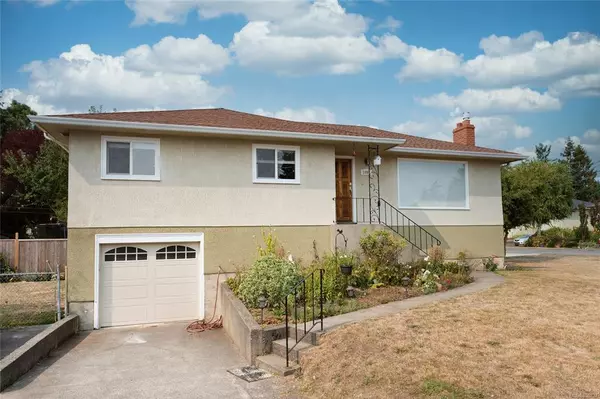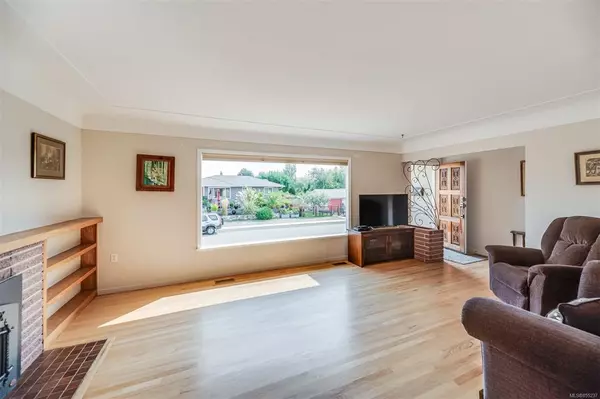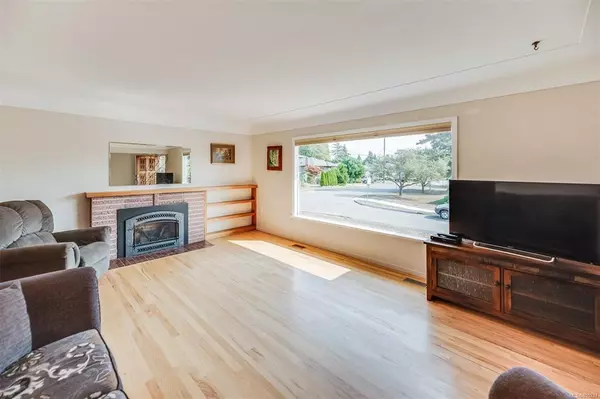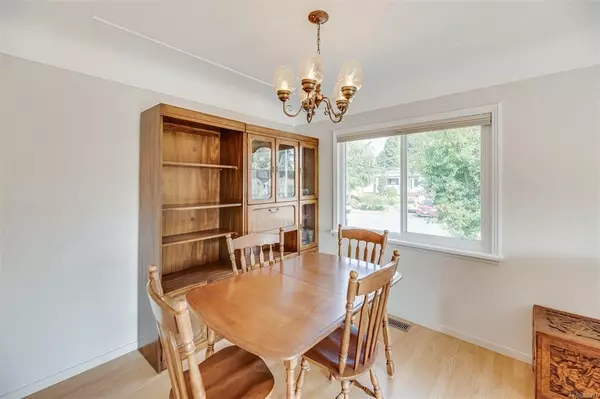$845,000
$859,900
1.7%For more information regarding the value of a property, please contact us for a free consultation.
1897 Carnarvon St Saanich, BC V8R 2T7
3 Beds
1 Bath
1,238 SqFt
Key Details
Sold Price $845,000
Property Type Single Family Home
Sub Type Single Family Detached
Listing Status Sold
Purchase Type For Sale
Square Footage 1,238 sqft
Price per Sqft $682
MLS Listing ID 855237
Sold Date 11/06/20
Style Main Level Entry with Lower Level(s)
Bedrooms 3
Rental Info Unrestricted
Year Built 1965
Annual Tax Amount $3,615
Tax Year 2019
Lot Size 6,098 Sqft
Acres 0.14
Lot Dimensions 50 x 120
Property Description
Located in a fabulous location close to Jubilee Hospital, Hillside Mall and Oak Bay area, this home is on a no through street, and steps over to Allenby and Carnarvon Parks. Perfect for a growing family! This home is immaculate and well taken care of over the years, with three bedrooms up and a full unfinished lower level, you can finish this off the way you like. Updates include, newer roof, newer double pane windows, refinished hardwood floors, new doors and hardware, fresh paint, new gas fireplace, new bathroom reno and beautiful coved ceilings. This home is full of light and is bright all around!! In move in condition! The kitchen has been upgraded and has an eat in area, plus a separate dining room. The living room is spacious with cozy a gas fireplace and an extra large window feature. There is a drive in single car garage, lots of parking and a huge fenced side yard. A great value in a highly desirable area! This one won't last!
Location
Province BC
County Capital Regional District
Area Se Camosun
Direction East
Rooms
Basement Full, Unfinished
Main Level Bedrooms 3
Kitchen 1
Interior
Heating Natural Gas
Cooling None
Fireplaces Number 1
Fireplaces Type Gas
Fireplace 1
Laundry In House
Exterior
Garage Spaces 1.0
Roof Type Asphalt Shingle
Total Parking Spaces 4
Building
Building Description Stucco, Main Level Entry with Lower Level(s)
Faces East
Foundation Poured Concrete
Sewer Sewer To Lot
Water Municipal
Structure Type Stucco
Others
Tax ID 007-915-055
Ownership Freehold
Pets Description Yes
Read Less
Want to know what your home might be worth? Contact us for a FREE valuation!

Our team is ready to help you sell your home for the highest possible price ASAP
Bought with Engel & Volkers Vancouver Island






