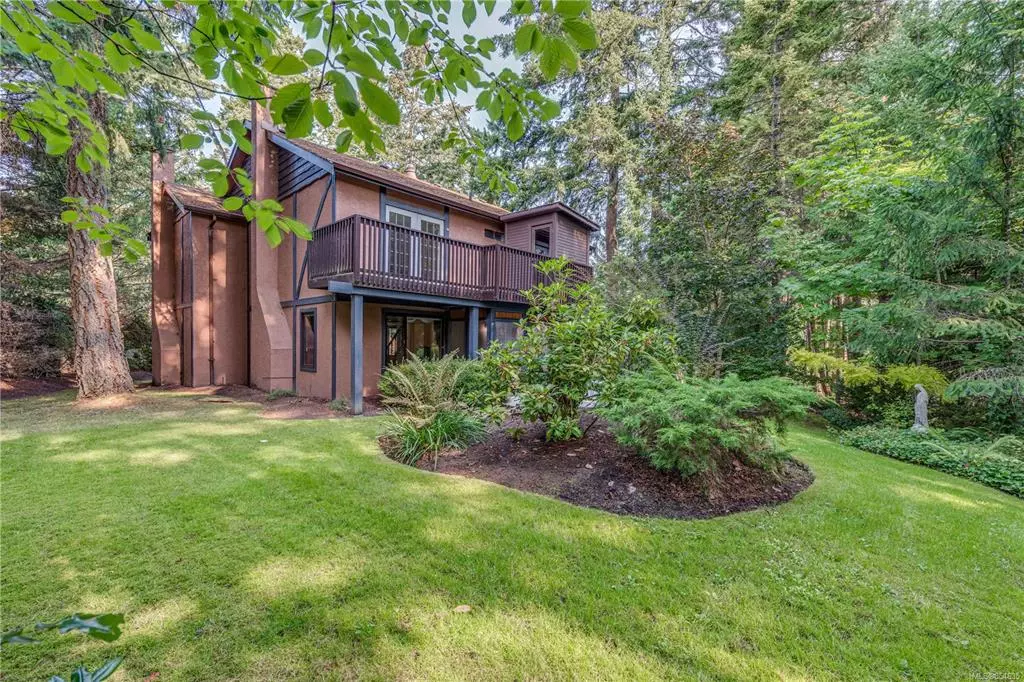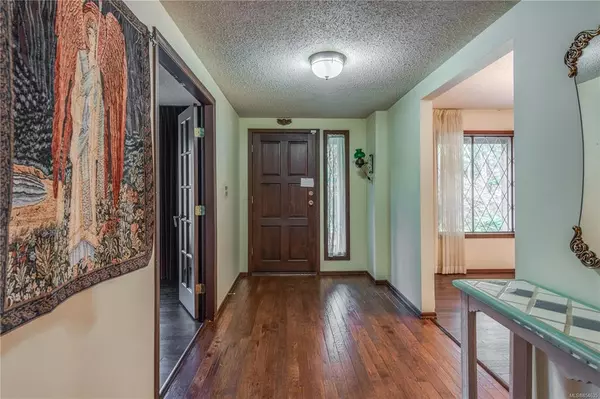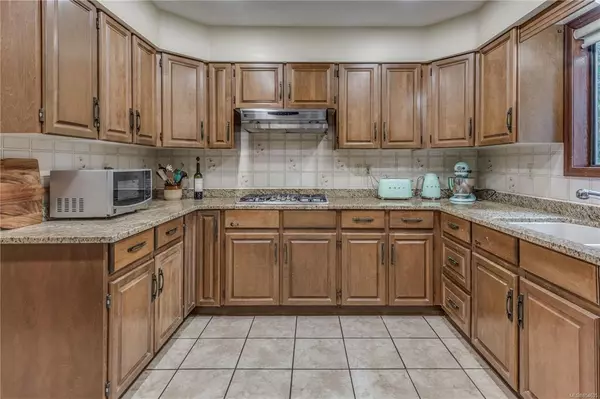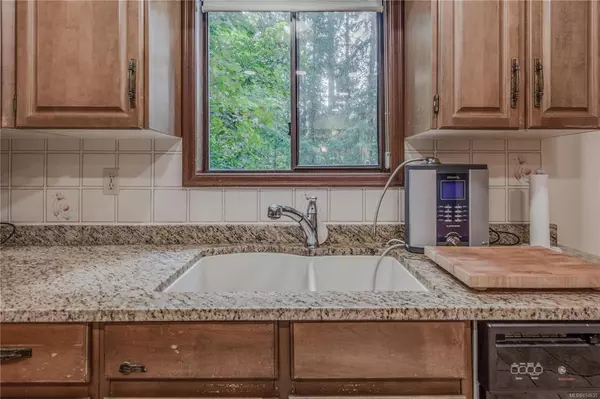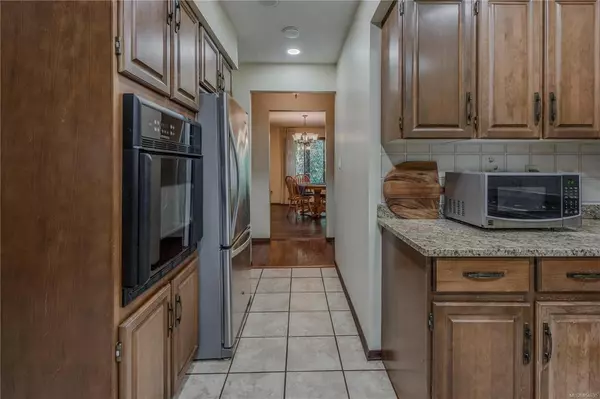$981,000
$949,900
3.3%For more information regarding the value of a property, please contact us for a free consultation.
4451 Emily Carr Dr Saanich, BC V8X 4M2
4 Beds
3 Baths
2,429 SqFt
Key Details
Sold Price $981,000
Property Type Single Family Home
Sub Type Single Family Detached
Listing Status Sold
Purchase Type For Sale
Square Footage 2,429 sqft
Price per Sqft $403
Subdivision Shawnigan Beach Estates
MLS Listing ID 854635
Sold Date 10/30/20
Style Ground Level Entry With Main Up
Bedrooms 4
Rental Info Unrestricted
Year Built 1980
Annual Tax Amount $4,744
Tax Year 2019
Lot Size 0.340 Acres
Acres 0.34
Property Description
A small charming covered porch welcomes everyone to this lovely Tudor Style Broadmead home. 4 beds/3baths, The kitchen is a good size with ample storage. There have been some updates that include granite counters and new appliances. This home has a good-sized family room, perfect for a big-screen TV and play area. The Living room has an elegant feel with a fireplace and a large window that overlooks the front yard. The dining room is large and ready for all the family and friends gatherings. All the bedrooms are of a good size. Double garage with room for shop space. The master retreat features a walk-in closet, large deck with a rock sauna. It is waiting for your design ideas and upgrades. The home is surrounded by trees and greenery with lots of privacy and serenity.Easy walk to Broadmead Shopping Centre, Commonwealth Pool, excellent schools, cycling, walking trails. Just 25 minutes to the ferry, the airport or downtown. Don't hesitate!
Location
Province BC
County Capital Regional District
Area Se Broadmead
Zoning SFD
Direction West
Rooms
Basement None
Kitchen 1
Interior
Heating Baseboard, Electric
Cooling None
Fireplaces Number 2
Fireplaces Type Electric, Family Room, Living Room, Wood Burning
Fireplace 1
Laundry In House
Exterior
Garage Spaces 2.0
Roof Type Asphalt Shingle
Handicap Access Ground Level Main Floor
Total Parking Spaces 3
Building
Lot Description Wooded Lot
Building Description Insulation: Ceiling,Insulation: Walls,Stucco,Wood, Ground Level Entry With Main Up
Faces West
Foundation Poured Concrete
Sewer Sewer To Lot
Water Municipal
Architectural Style Tudor
Structure Type Insulation: Ceiling,Insulation: Walls,Stucco,Wood
Others
Tax ID 000-231-011
Ownership Freehold
Acceptable Financing Purchaser To Finance
Listing Terms Purchaser To Finance
Pets Description Yes
Read Less
Want to know what your home might be worth? Contact us for a FREE valuation!

Our team is ready to help you sell your home for the highest possible price ASAP
Bought with RE/MAX Camosun


