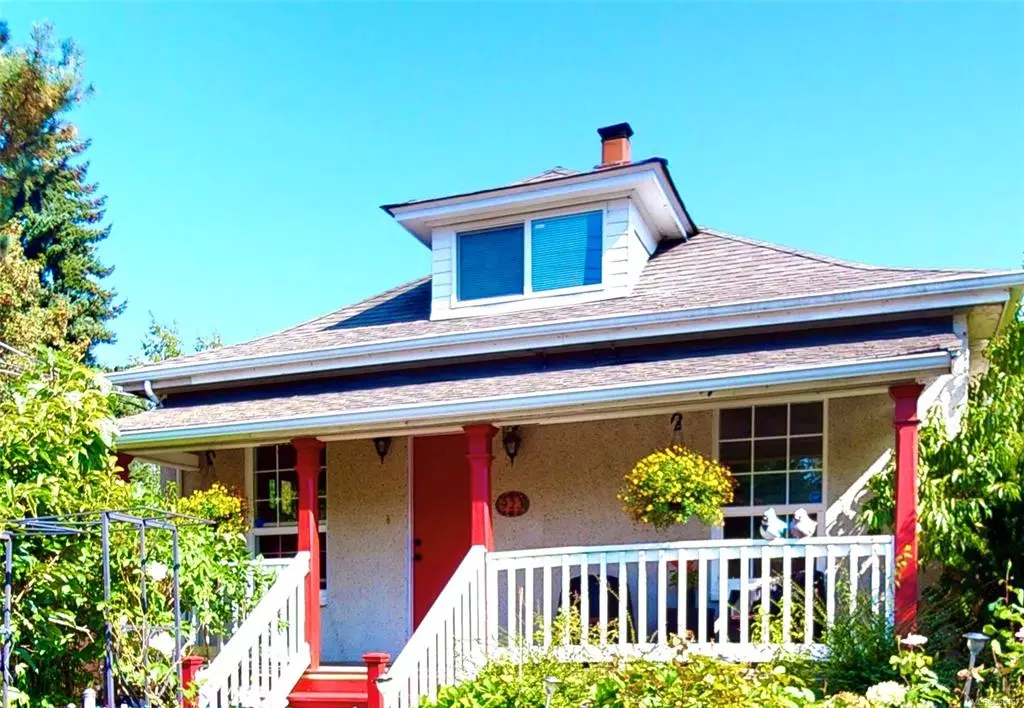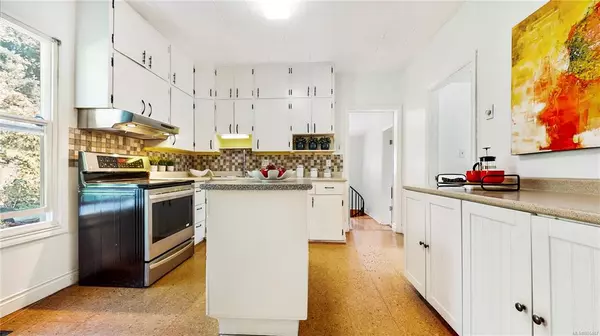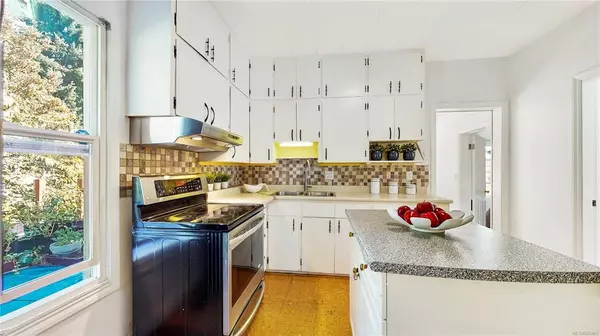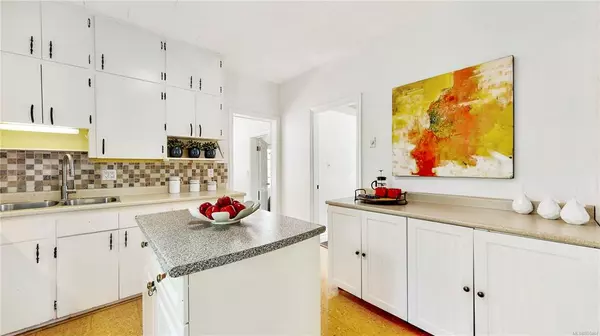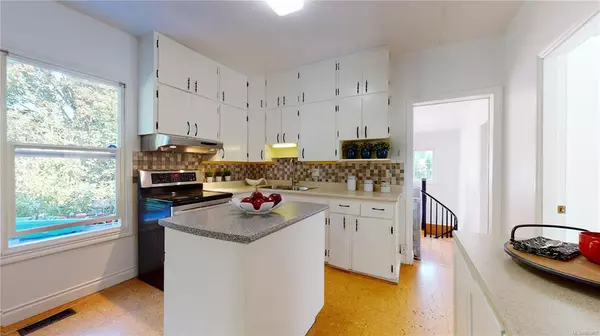$759,900
$759,900
For more information regarding the value of a property, please contact us for a free consultation.
923 Hereward Rd Victoria, BC V9A 4C9
4 Beds
2 Baths
1,774 SqFt
Key Details
Sold Price $759,900
Property Type Single Family Home
Sub Type Single Family Detached
Listing Status Sold
Purchase Type For Sale
Square Footage 1,774 sqft
Price per Sqft $428
MLS Listing ID 855467
Sold Date 10/15/20
Style Main Level Entry with Lower Level(s)
Bedrooms 4
Rental Info Unrestricted
Year Built 1910
Annual Tax Amount $3,344
Tax Year 2019
Lot Size 4,791 Sqft
Acres 0.11
Lot Dimensions 50 ft wide x 99 ft deep
Property Description
Imagine this! A charming bright 1912 character home with a sunny front veranda is nestled on a quiet tree-lined street in Vic West surrounded by climbing roses, hydrangeas, and even a persimmon tree. It lies directly opposite a small park and is only minutes from historic downtown Victoria and the Inner Harbor and Gorge Waterway.
This home boasts high ceilings 4 bedrooms and 2 4-piece baths including a high ceiling 2-bed in-law suite downstairs with a separate ground-level entrance. Plus low ceiling finished attic space accessed by a ladder can be used as ample storage; a den, office or bedroom.
The deck overlooks a magical garden abundant with flowers, peach, pear, and apple trees with raised vegetable beds to grow all your own produce.
While the house was built in 1910 there have been many upgrades including a permitted electrical upgrade to 200 amp; roof; gutters and fascia; windows; perimeter drains; new furnace and hot water tank; ceiling fan; fridge/stove X2, washer-dryer.
Location
Province BC
County Capital Regional District
Area Vw Victoria West
Direction East
Rooms
Other Rooms Storage Shed
Basement Finished, Full, Walk-Out Access, With Windows
Main Level Bedrooms 2
Kitchen 2
Interior
Interior Features Ceiling Fan(s), Eating Area, Storage, Winding Staircase
Heating Forced Air, Oil
Cooling None
Flooring Basement Slab, Basement Sub-Floor, Concrete, Cork, Laminate, Linoleum, Tile, Wood
Equipment Security System
Window Features Blinds,Insulated Windows,Screens,Vinyl Frames
Appliance F/S/W/D, Oven/Range Electric, Refrigerator
Laundry In House
Exterior
Exterior Feature Balcony/Deck, Balcony/Patio, Fencing: Full
Carport Spaces 1
Utilities Available Electricity Available, Electricity To Lot, Garbage
Roof Type Asphalt Shingle
Handicap Access Master Bedroom on Main
Total Parking Spaces 2
Building
Lot Description Cleared, Level, Landscaped, Private, Rectangular Lot, Sidewalk, Serviced, Central Location, Easy Access, Family-Oriented Neighbourhood, Shopping Nearby
Building Description Frame Wood,Insulation: Ceiling,Insulation: Partial,Stucco, Main Level Entry with Lower Level(s)
Faces East
Foundation Poured Concrete
Sewer Sewer To Lot
Water Municipal
Architectural Style Character
Additional Building Potential
Structure Type Frame Wood,Insulation: Ceiling,Insulation: Partial,Stucco
Others
Tax ID 007-036-396
Ownership Freehold
Acceptable Financing Purchaser To Finance
Listing Terms Purchaser To Finance
Pets Allowed Yes
Read Less
Want to know what your home might be worth? Contact us for a FREE valuation!

Our team is ready to help you sell your home for the highest possible price ASAP
Bought with Engel & Volkers Vancouver Island


