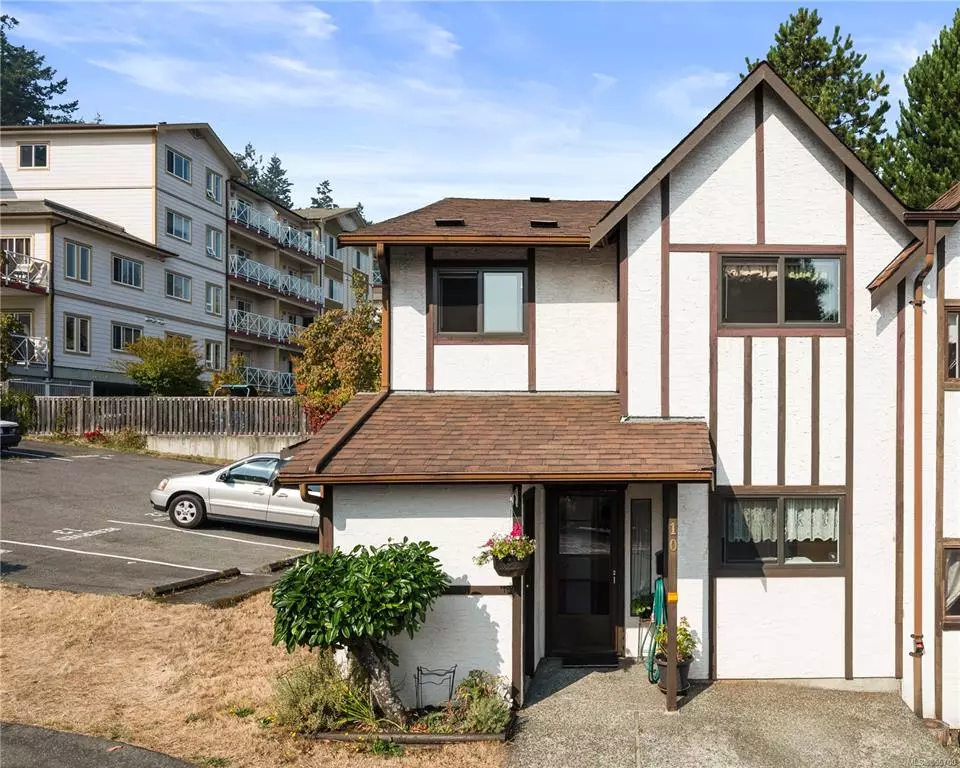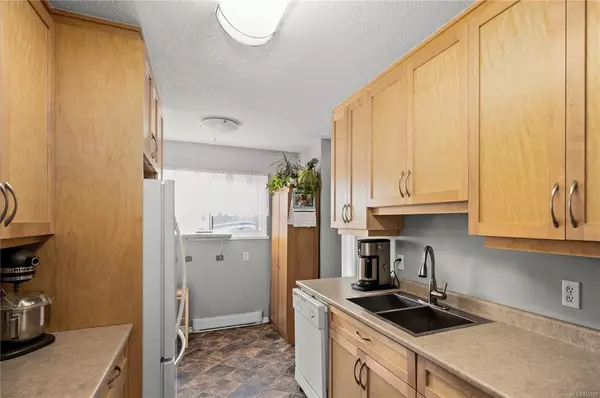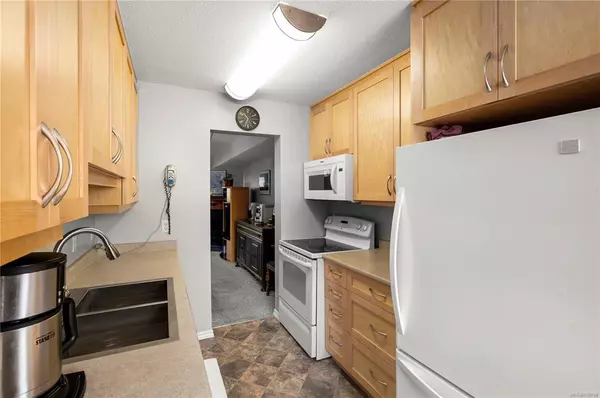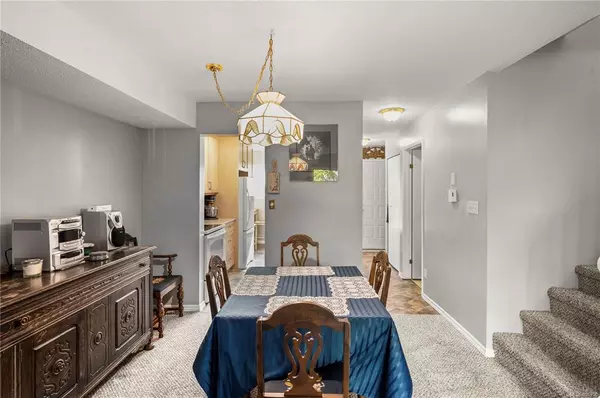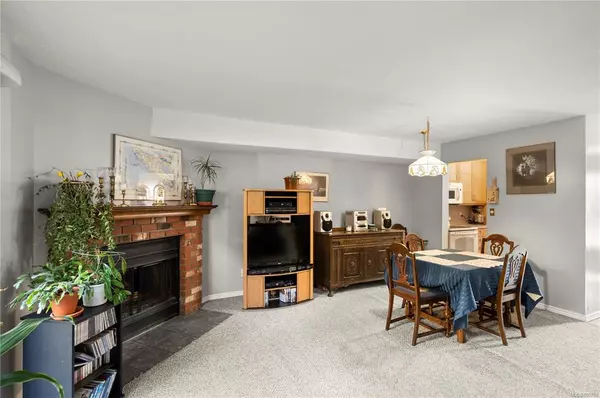$430,000
$399,000
7.8%For more information regarding the value of a property, please contact us for a free consultation.
379 Wale Rd #10 Colwood, BC V9B 2P9
3 Beds
3 Baths
1,247 SqFt
Key Details
Sold Price $430,000
Property Type Townhouse
Sub Type Row/Townhouse
Listing Status Sold
Purchase Type For Sale
Square Footage 1,247 sqft
Price per Sqft $344
MLS Listing ID 855700
Sold Date 11/12/20
Style Main Level Entry with Upper Level(s)
Bedrooms 3
HOA Fees $325/mo
Rental Info Unrestricted
Year Built 1981
Annual Tax Amount $1,847
Tax Year 2019
Lot Size 1,306 Sqft
Acres 0.03
Property Description
With three beds and two baths upstairs, this two floor end-unit townhome is perfect for a small or growing family. The tidy kitchen leads into a spacious living-dining area, which opens onto a sunny, west-facing patio and garden with lots of space for flowers or vegetables. The location is quiet, set back from the road, yet only minutes from shopping, services, and schools. Twenty minutes from downtown Victoria and ten from Costco or the Juan de Fuca Rec Centre, you’re also a five minute walk from the Galloping Goose. Rentals and kids allowed, no size restrictions on pets. This tidy property is great value and just won’t last - book your showing now!
As per Sellers' instructions, offers will be reviewed Friday, 18 September, at 5 P.M.
Location
Province BC
County Capital Regional District
Area Co Colwood Corners
Direction East
Rooms
Basement None
Kitchen 1
Interior
Interior Features Eating Area, Storage
Heating Baseboard, Electric, Wood
Cooling None
Flooring Carpet, Laminate
Fireplaces Number 1
Fireplaces Type Living Room, Wood Burning
Fireplace 1
Appliance F/S/W/D, Refrigerator
Laundry In Unit
Exterior
Exterior Feature Balcony/Patio, Fencing: Partial
Roof Type Asphalt Shingle
Total Parking Spaces 2
Building
Lot Description Corner, Level, Family-Oriented Neighbourhood, Recreation Nearby, Shopping Nearby
Building Description Stucco, Main Level Entry with Upper Level(s)
Faces East
Story 2
Foundation Poured Concrete
Sewer Sewer To Lot
Water Municipal
Structure Type Stucco
Others
HOA Fee Include Caretaker,Property Management,Water
Tax ID 000-885-401
Ownership Freehold/Strata
Pets Description Aquariums, Birds, Caged Mammals, Cats, Dogs
Read Less
Want to know what your home might be worth? Contact us for a FREE valuation!

Our team is ready to help you sell your home for the highest possible price ASAP
Bought with Engel & Volkers Vancouver Island


